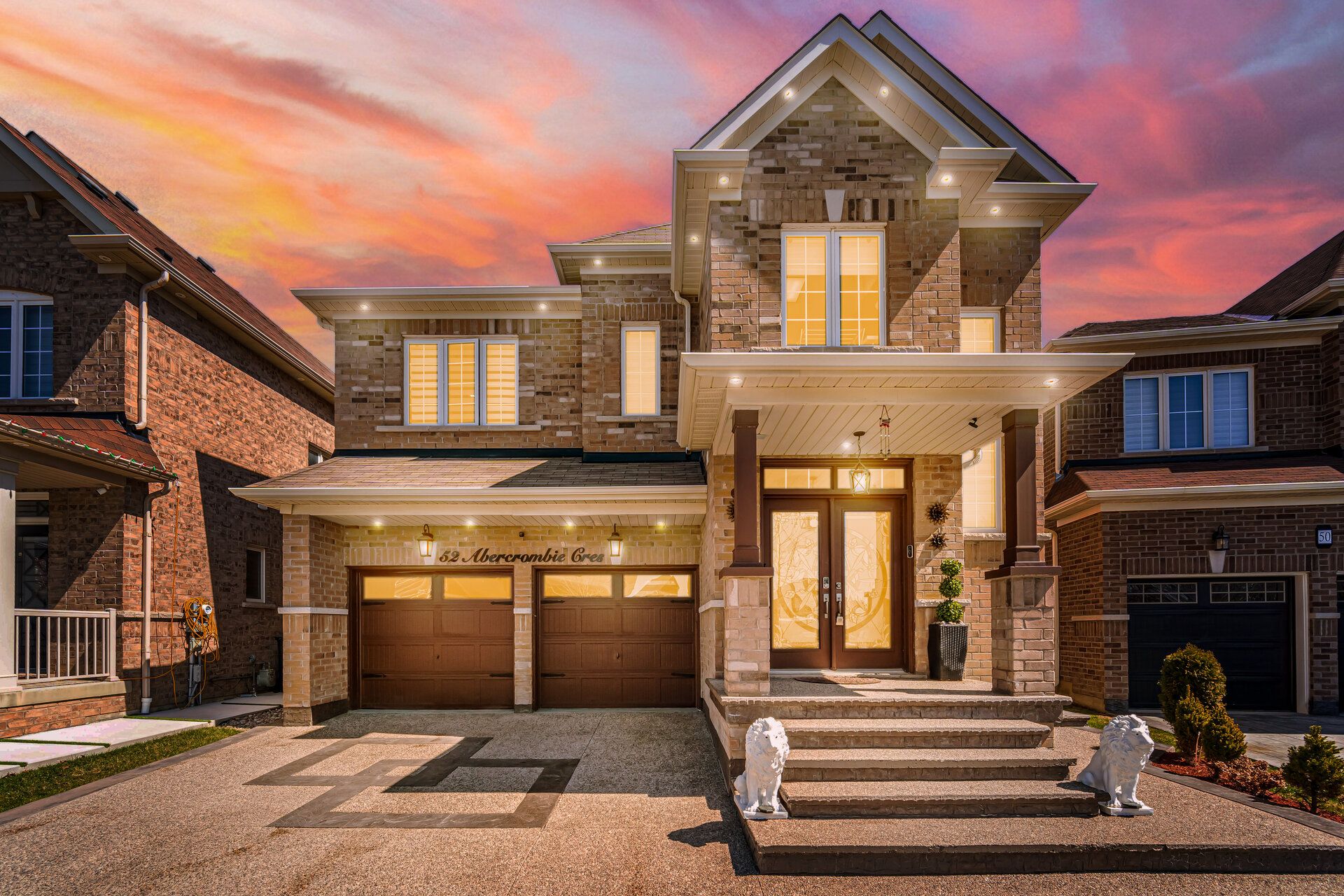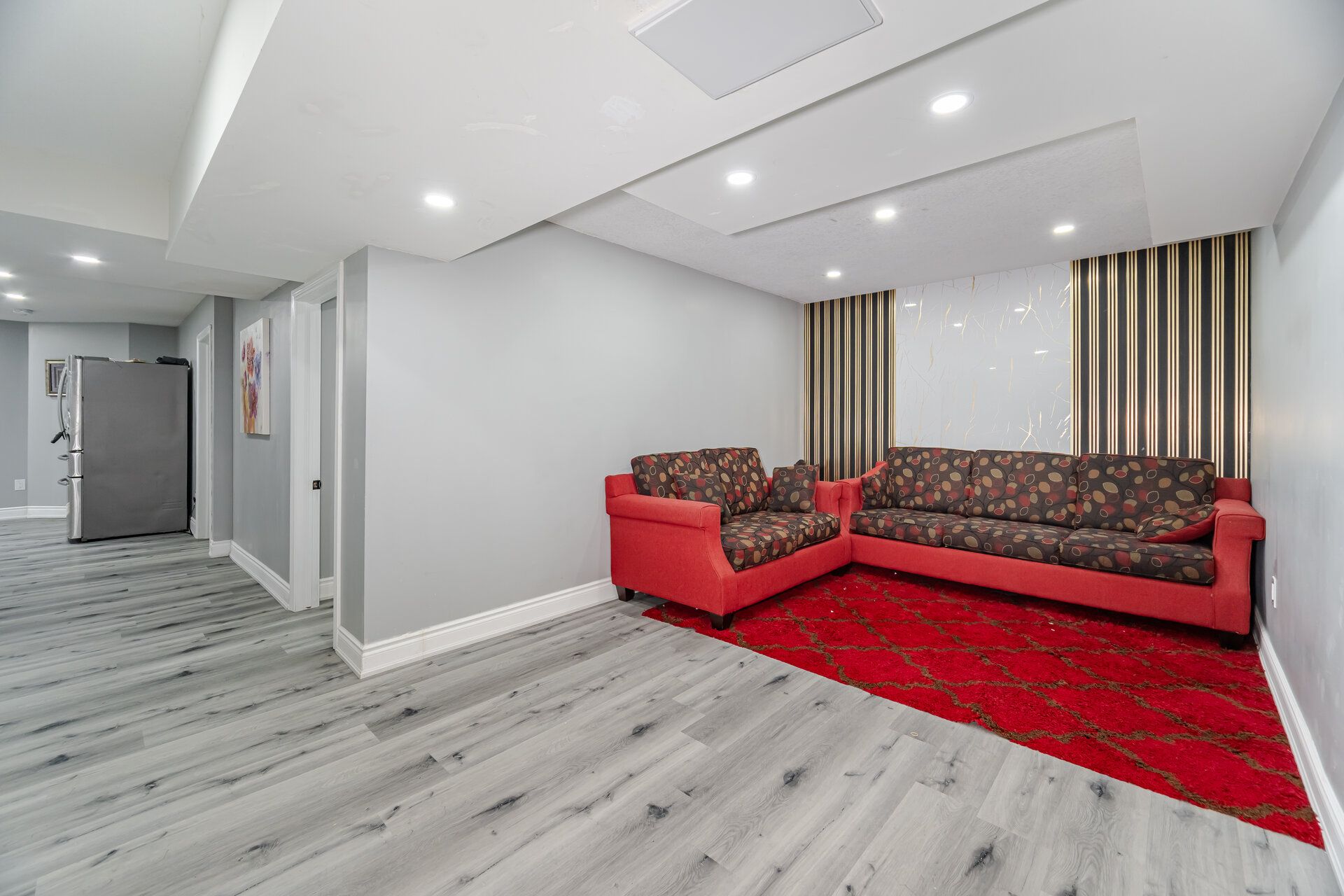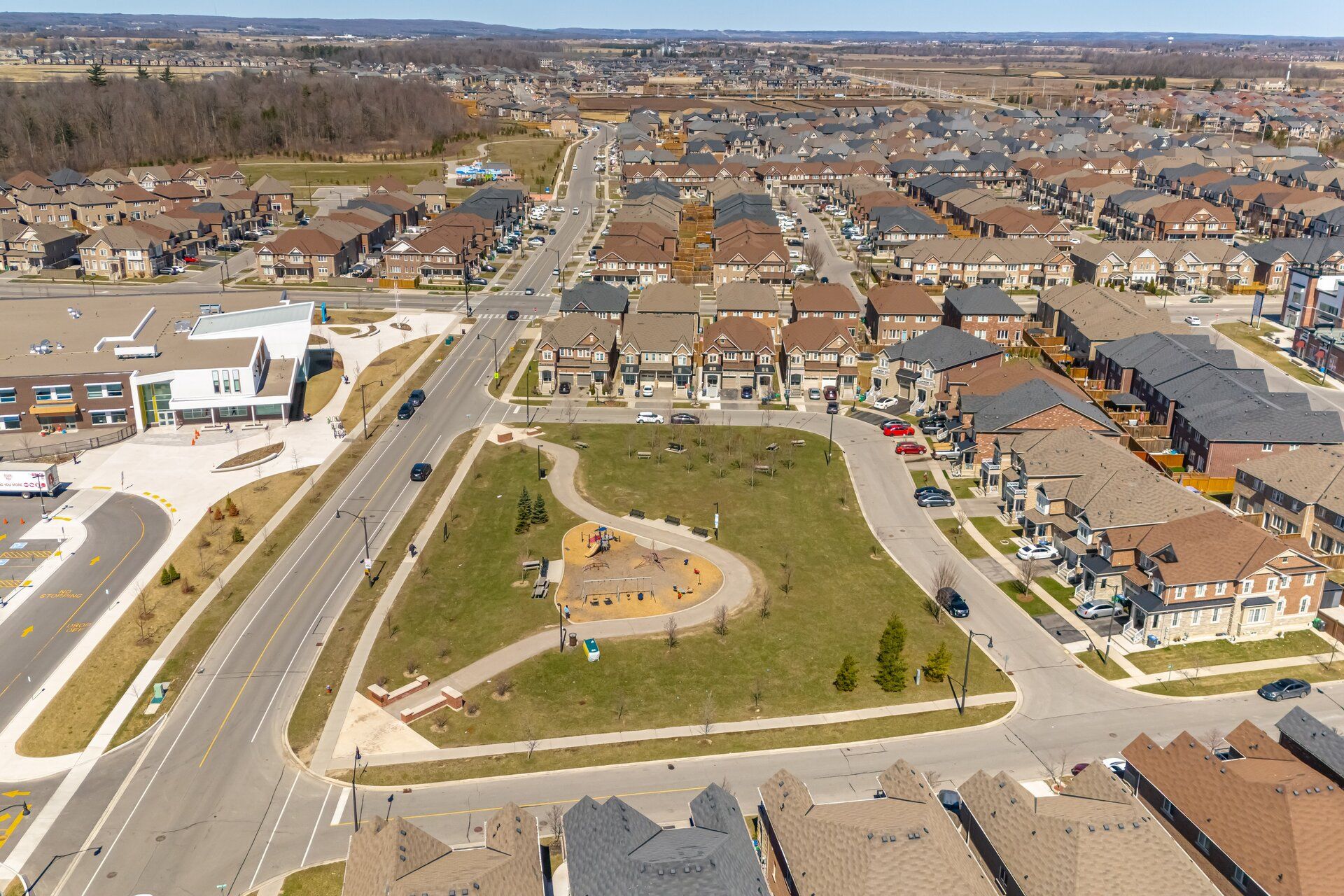$1,629,000
52 Abercrombie Crescent, Brampton, ON L7A 4N1
Northwest Brampton, Brampton,


















































 Properties with this icon are courtesy of
TRREB.
Properties with this icon are courtesy of
TRREB.![]()
Luxurious, upgraded detached home on rare 52-ft wide lot backing onto a school park- no rear neighbors! Built in 2016, this 4+3 bed, 5-bath gem features stunning curb appeal with exposed concrete driveway, steps & full wrap-around to the backyard. Double door entry leads to 9-ft ceilings, pot lights & custom light fixtures throughout. Main floor boasts a living/dining combo with custom accent wall, office, family room with fireplace & accent wall, and hardwood flooring throughout. Gourmet 2-tone kitchen with granite counters, backsplash, canopy range hood, gas stove, S/S appliances, built-in pantry, extra cabinetry & breakfast area walkout to open concrete patio. Elegant stained spiral oak staircase leads to 4 beds, each with walk-in closets & custom walls. Primary suite features 5-pc ensuite, his/her walk-in closets, pot lights & windows. 2nd bed has 3-pc ensuite; other 2 beds share Jack & Jill bath. 2nd flr laundry. Finished 3-bed basement w/ sep entrance, kitchen, living room , 3 bed and 3 pc bath& 2nd laundry. Double garage with EV charger & home access. Central vacuum, upgraded chandeliers, custom features throughout. Close to Hwy 410, schools, transit & all amenities!
- HoldoverDays: 90
- 建筑样式: 2-Storey
- 房屋种类: Residential Freehold
- 房屋子类: Detached
- DirectionFaces: East
- GarageType: Attached
- 路线: Wanless/ Queen Mary/ Mclaughlin
- 纳税年度: 2024
- ParkingSpaces: 4
- 停车位总数: 5
- WashroomsType1: 1
- WashroomsType1Level: Main
- WashroomsType2: 1
- WashroomsType2Level: Second
- WashroomsType3: 1
- WashroomsType3Level: Second
- WashroomsType4: 1
- WashroomsType4Level: Second
- WashroomsType5: 1
- WashroomsType5Level: Basement
- BedroomsAboveGrade: 4
- BedroomsBelowGrade: 3
- 内部特点: Water Heater
- 地下室: Finished, Separate Entrance
- Cooling: Central Air
- HeatSource: Gas
- HeatType: Forced Air
- ConstructionMaterials: Brick
- 屋顶: Shingles
- 下水道: Sewer
- 基建详情: Concrete
- 地块号: 142513232
- LotSizeUnits: Feet
- LotDepth: 92.31
- LotWidth: 52.65
- PropertyFeatures: Clear View, Public Transit, School, Wooded/Treed
| 学校名称 | 类型 | Grades | Catchment | 距离 |
|---|---|---|---|---|
| {{ item.school_type }} | {{ item.school_grades }} | {{ item.is_catchment? 'In Catchment': '' }} | {{ item.distance }} |



























































