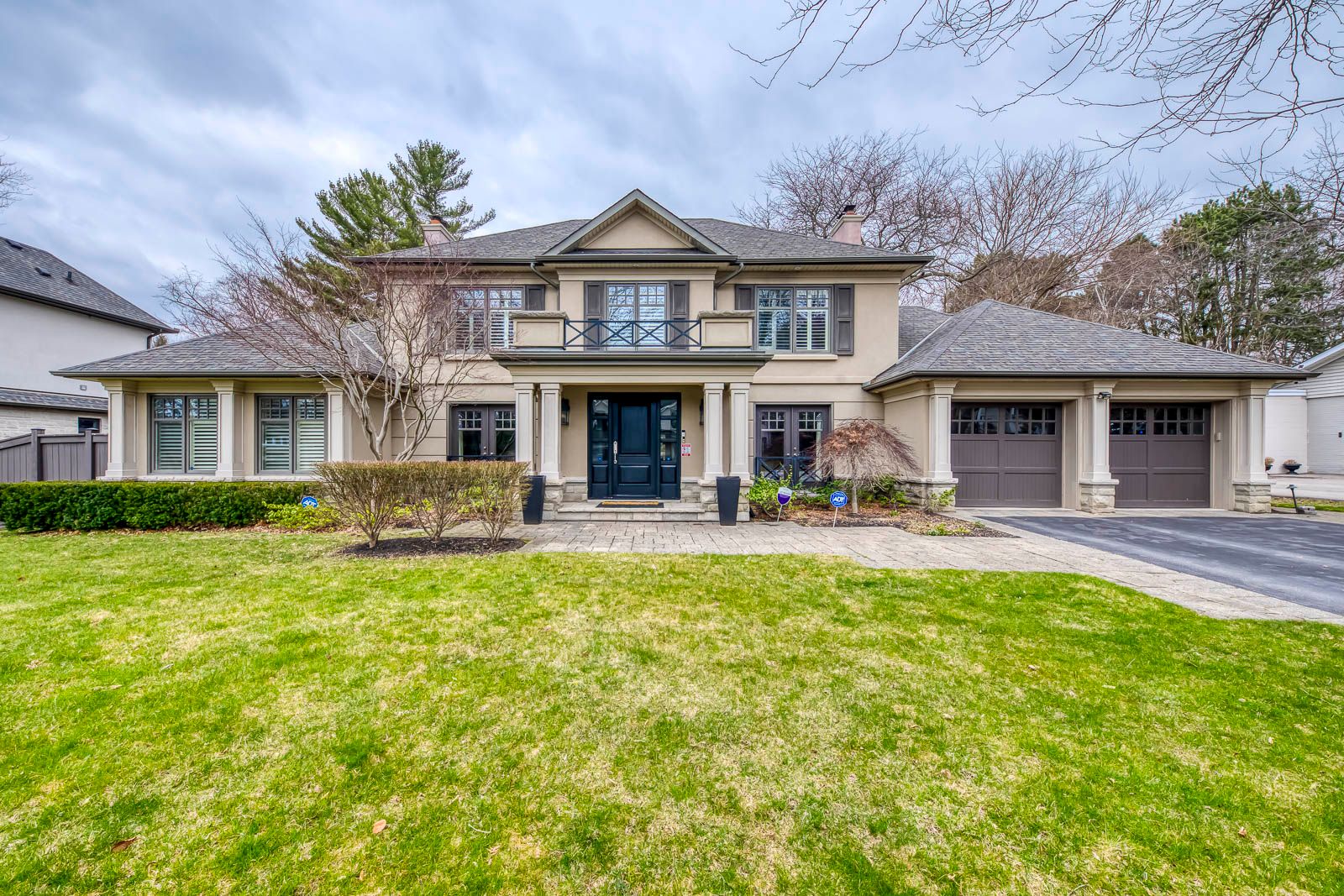$13,500
1267 Donlea Crescent, Oakville, ON L6J 1V8
1011 - MO Morrison, Oakville,












































 Properties with this icon are courtesy of
TRREB.
Properties with this icon are courtesy of
TRREB.![]()
Timeless Elegance Meets Luxury Living: This 6,400 sq ft executive residence, designed with east-west exposure to flood interiors in natural light, offers 4+1 bedrooms, 5 refined baths, and a seamless open-concept layout. The chefs kitchen features Thermador appliances and flows effortlessly into a modern great room, servery, formal dining area, and main-floor office. The lower level boasts 2,500 sq ft of entertainment space with a lounge, espresso cabinetry, gas fireplace, and theatre room. Outside, a resort-style oasis awaits with a saltwater pool, stone patio, cedar-lined porch, and integrated natural stone fireplace, all accentuated by professional landscaping and lighting. Nestled near Oakvilles lakefront parks, art galleries, and top schools, this home blends architectural sophistication with unmatched curb appealideal for luxury living and grand-scale entertaining.
- HoldoverDays: 30
- 建筑样式: 2-Storey
- 房屋种类: Residential Freehold
- 房屋子类: Detached
- DirectionFaces: North
- GarageType: Attached
- 路线: Off Cairncroft
- 停车位特点: Private Double, Inside Entry
- ParkingSpaces: 6
- 停车位总数: 8
- WashroomsType1: 1
- WashroomsType1Level: Main
- WashroomsType2: 1
- WashroomsType2Level: Second
- WashroomsType3: 2
- WashroomsType3Level: Second
- WashroomsType4: 1
- WashroomsType4Level: Basement
- BedroomsAboveGrade: 4
- BedroomsBelowGrade: 1
- 壁炉总数: 5
- 内部特点: Central Vacuum, Sump Pump
- 地下室: Full, Finished
- Cooling: Central Air
- HeatSource: Gas
- HeatType: Forced Air
- ConstructionMaterials: Stucco (Plaster), Stone
- 屋顶: Asphalt Shingle
- 泳池特点: Inground
- 下水道: Sewer
- 基建详情: Poured Concrete
- 地块号: 248010040
- LotSizeUnits: Feet
- LotDepth: 150
- LotWidth: 100.01
| 学校名称 | 类型 | Grades | Catchment | 距离 |
|---|---|---|---|---|
| {{ item.school_type }} | {{ item.school_grades }} | {{ item.is_catchment? 'In Catchment': '' }} | {{ item.distance }} |





















































