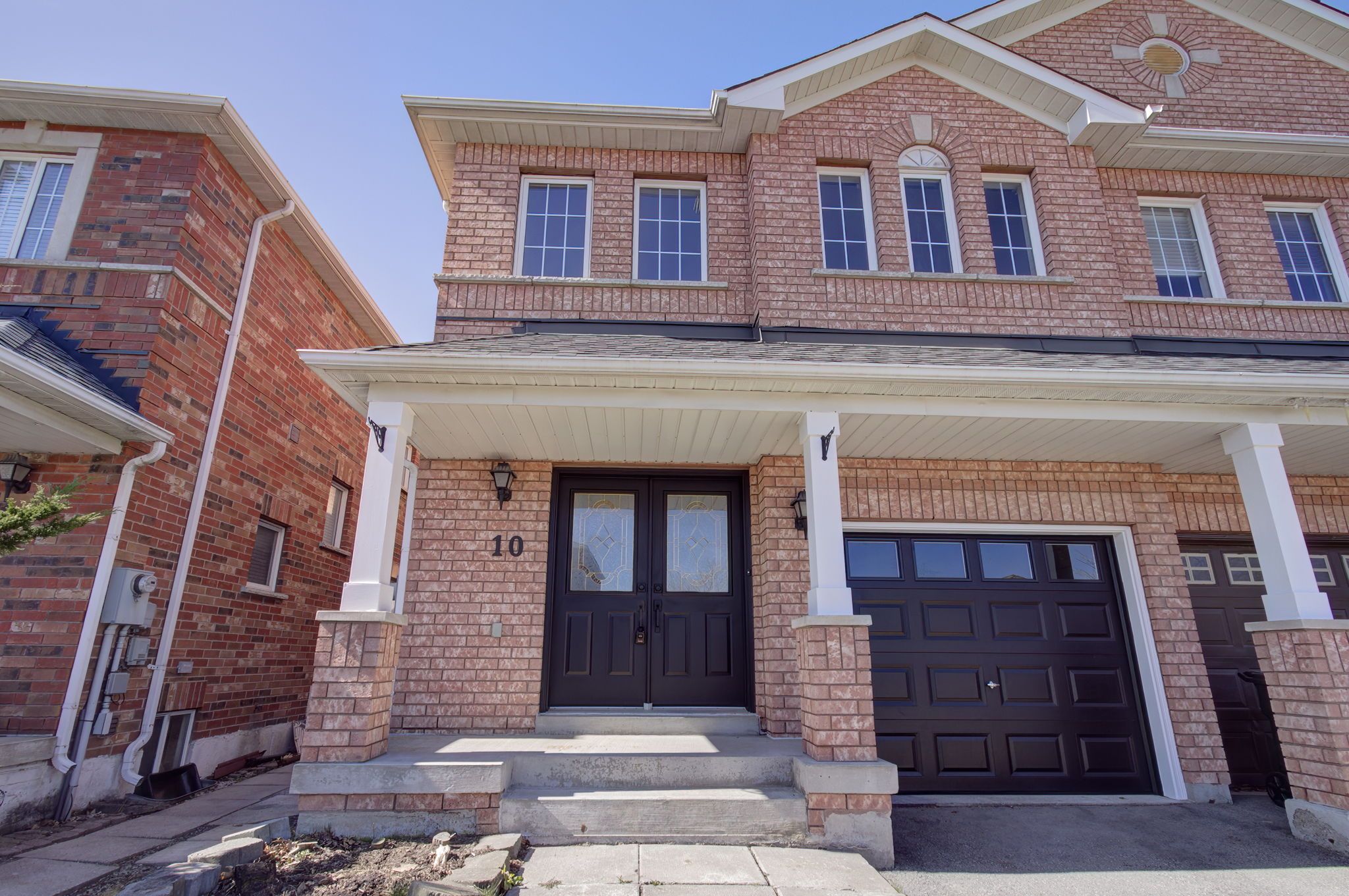$1,049,000
10 Sam Frustaglio Drive, Toronto, ON M9N 3Y5
Brookhaven-Amesbury, Toronto,


































 Properties with this icon are courtesy of
TRREB.
Properties with this icon are courtesy of
TRREB.![]()
Discover this stunning 3-bedroom semi-detached home nestled on a quiet cul-de-sac in a welcoming, family-friendly neighbourhood. The bright, open-concept living and dining area is filled with natural light from abundant windows, creating a warm and inviting atmosphere. The modern, upgraded kitchen boasts quartz countertops, custom backsplash, and sleek stainless steel appliances perfect for any home chef. Enjoy beautiful hardwood flooring throughout the main and upper levels. Step outside to your private backyard oasis, featuring a spacious deck and hot tub ideal for entertaining or unwinding after a long day. The generous primary bedroom offers a 4-piece ensuite including a soaker tub and a walk-in closet. This meticulously maintained home also includes a finished basement with a separate walk-up entrance, large windows, pot lights, a 3-piece ensuite, laundry facilities (unfinished area of basement) and a cold room. With a convenient side door leading to the basement and walk-up from the basement, there's excellent potential for an in-law suite. Commuters will appreciate the nearby GO Station for seamless city travel, as well as quick access to Highways 401 and 400. Enjoy proximity to shopping, churches, schools, parks, recreation centres, Yorkdale Shopping Centre, James Gardens park, golf courses, and so much more. This home truly offers comfort, convenience, and an exceptional lifestyle!
- HoldoverDays: 60
- 建筑样式: 2-Storey
- 房屋种类: Residential Freehold
- 房屋子类: Semi-Detached
- DirectionFaces: West
- GarageType: Built-In
- 路线: Lawrence Ave W And Jane St.
- 纳税年度: 2024
- 停车位特点: Private
- ParkingSpaces: 1
- 停车位总数: 2
- WashroomsType1: 1
- WashroomsType1Level: Ground
- WashroomsType2: 2
- WashroomsType2Level: Second
- WashroomsType3: 1
- WashroomsType3Level: Basement
- BedroomsAboveGrade: 3
- BedroomsBelowGrade: 1
- 地下室: Walk-Up, Finished
- Cooling: Central Air
- HeatSource: Gas
- HeatType: Forced Air
- LaundryLevel: Lower Level
- ConstructionMaterials: Brick
- 外部特点: Deck
- 屋顶: Unknown
- 下水道: Sewer
- 基建详情: Unknown
- LotSizeUnits: Feet
- LotDepth: 166.01
- LotWidth: 24.61
- PropertyFeatures: Cul de Sac/Dead End, Park, Place Of Worship, Public Transit, Rec./Commun.Centre, School
| 学校名称 | 类型 | Grades | Catchment | 距离 |
|---|---|---|---|---|
| {{ item.school_type }} | {{ item.school_grades }} | {{ item.is_catchment? 'In Catchment': '' }} | {{ item.distance }} |



































