$7,000
2221 Robinwood Court, Mississauga, ON L5M 5B8
Central Erin Mills, Mississauga,

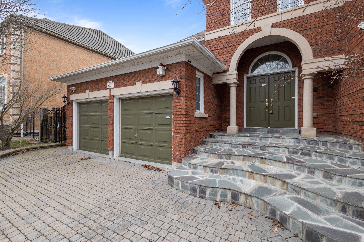
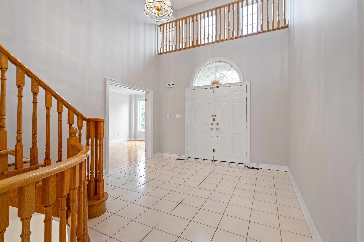
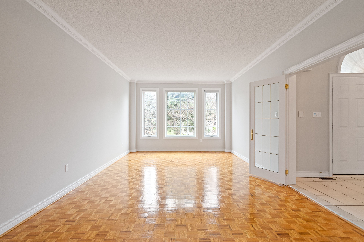
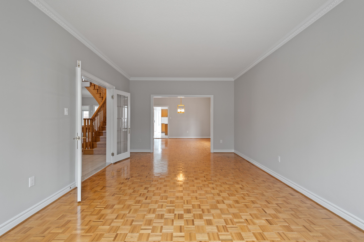
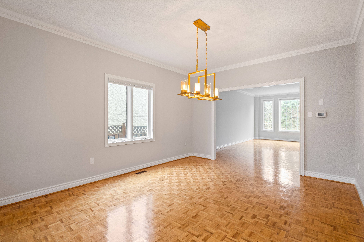
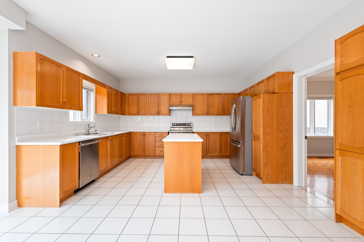
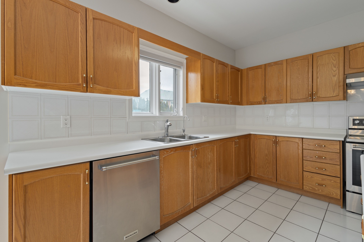
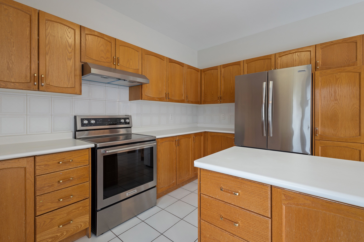
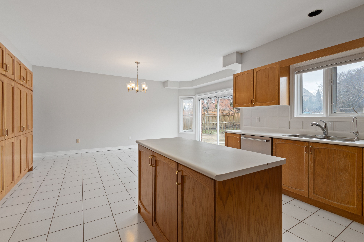
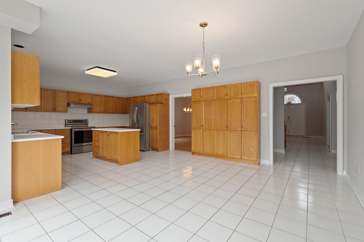
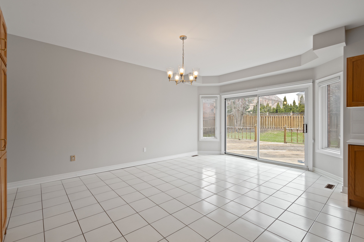
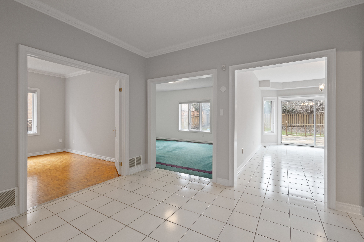
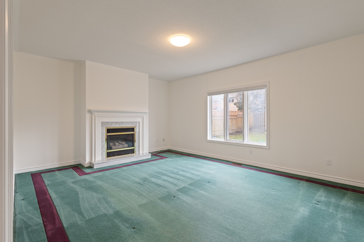
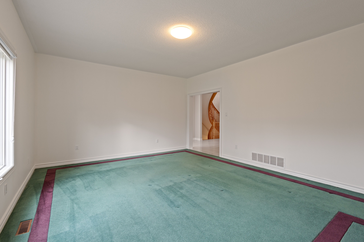
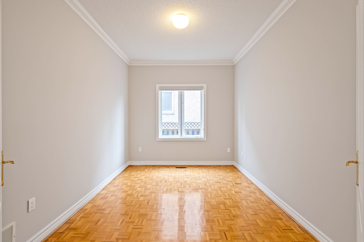
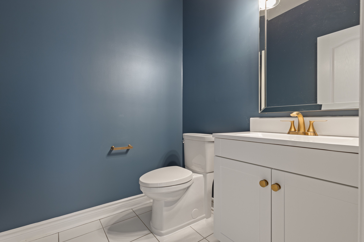
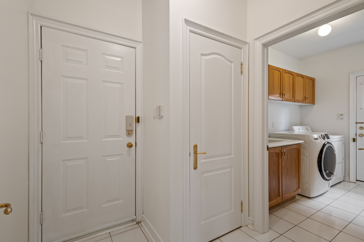
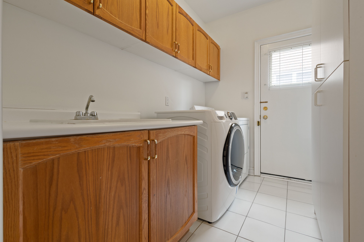
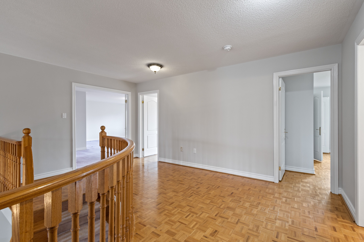
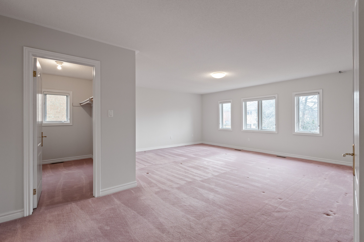
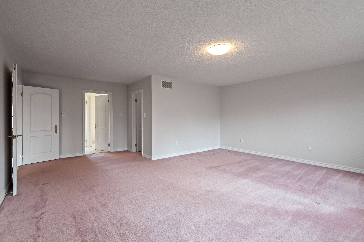
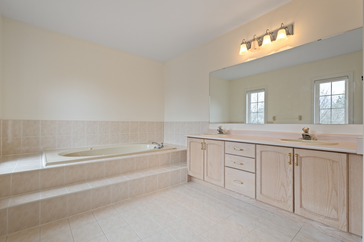
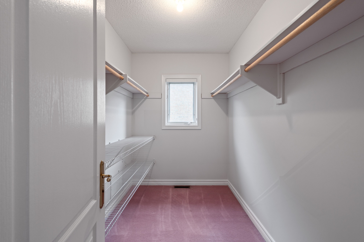
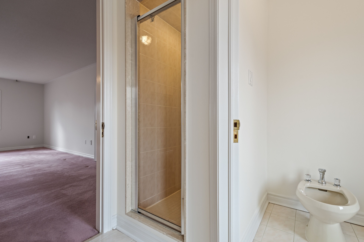
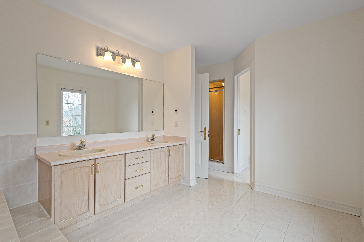
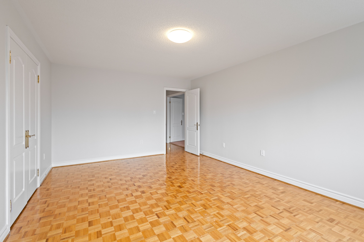
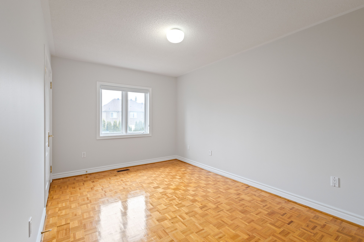
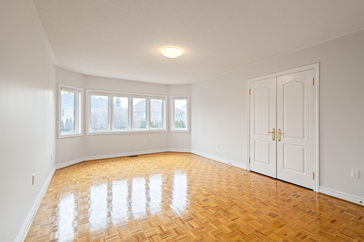

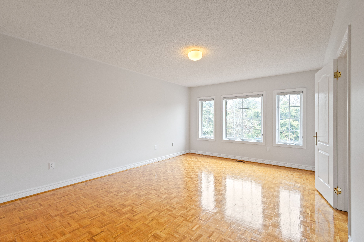
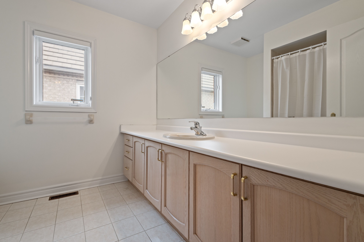
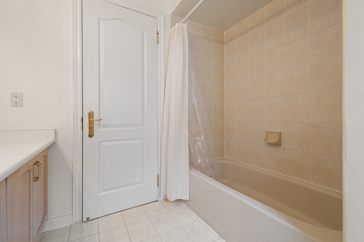
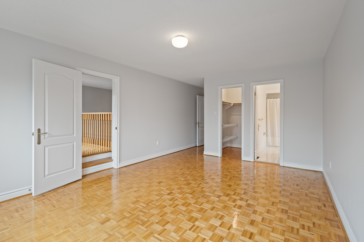

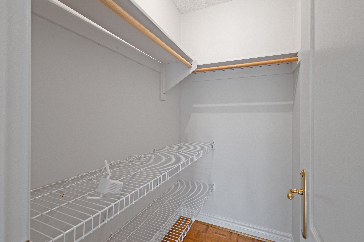
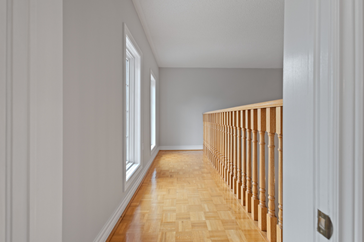

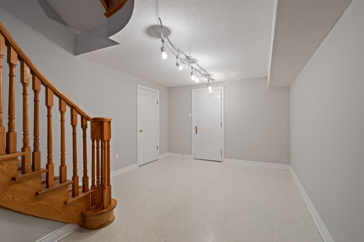
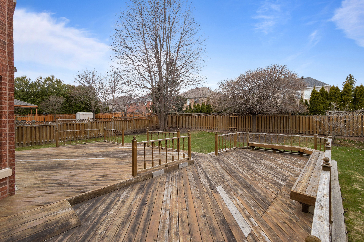
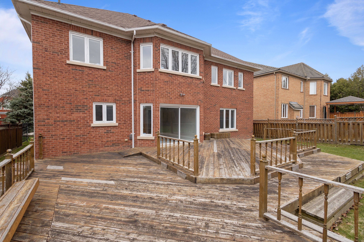
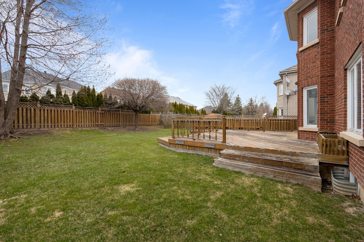
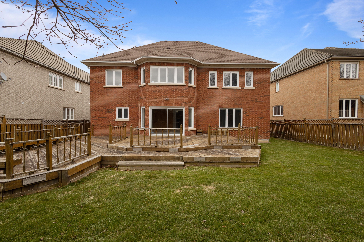
 Properties with this icon are courtesy of
TRREB.
Properties with this icon are courtesy of
TRREB.![]()
An inviting space to call home! Welcome to 2221 Robinwood Court, perfectly nestled in the heart of Central Erin Mills. Just moments away from Erin Mills Town Centre, Credit Valley Hospital, scenic parks and trails, and the University of Toronto Mississauga (UTM). Step into this well-appointed 4-bedroom, 4-bathroom family residence, where natural light pours through generous windows, highlighting an inviting open-concept layout. The main level offers formal living and dining spaces, along with a spacious kitchen featuring abundant cabinetry, stainless steel appliances, and a cozy breakfast area. From here, step out onto your large backyard deck, perfect for relaxing or entertaining, effortlessly blending indoor comfort with outdoor charm. The expansive, pool-sized lot provides plenty of room for family gatherings, outdoor play, and lounging in the warm summer months. Upstairs, discover four generously sized bedrooms designed with relaxation in mind. The primary suite is a tranquil retreat boasting a walk-in closet and a relaxing 6-piece ensuite. The other three bedrooms each feature ample closet space and convenient access to either a shared 4-piece bathroom or their own private ensuite. Ideally situated in an amenity-rich neighbourhood, this home caters to families and professionals alike, offering quick and easy access to Highways 403, 401, and the QEW.
- HoldoverDays: 90
- 建筑样式: 2-Storey
- 房屋种类: Residential Freehold
- 房屋子类: Detached
- DirectionFaces: South
- GarageType: Attached
- 路线: From Erin Centre Blvd, turn right onto Roanoke then left onto Robinwood Crt.
- 停车位特点: Private Double
- ParkingSpaces: 4
- 停车位总数: 6
- WashroomsType1: 1
- WashroomsType1Level: Main
- WashroomsType2: 1
- WashroomsType2Level: Second
- WashroomsType3: 1
- WashroomsType3Level: Second
- WashroomsType4: 1
- WashroomsType4Level: Second
- BedroomsAboveGrade: 4
- 内部特点: Auto Garage Door Remote, Water Heater
- 地下室: Full
- Cooling: Central Air
- HeatSource: Gas
- HeatType: Forced Air
- LaundryLevel: Main Level
- ConstructionMaterials: Brick
- 屋顶: Asphalt Shingle
- 下水道: Sewer
- 基建详情: Poured Concrete
- 地块号: 131210263
- LotSizeUnits: Feet
- LotDepth: 145.96
- LotWidth: 62.96
- PropertyFeatures: Hospital, Park, Place Of Worship, Public Transit, School, Fenced Yard
| 学校名称 | 类型 | Grades | Catchment | 距离 |
|---|---|---|---|---|
| {{ item.school_type }} | {{ item.school_grades }} | {{ item.is_catchment? 'In Catchment': '' }} | {{ item.distance }} |




















































