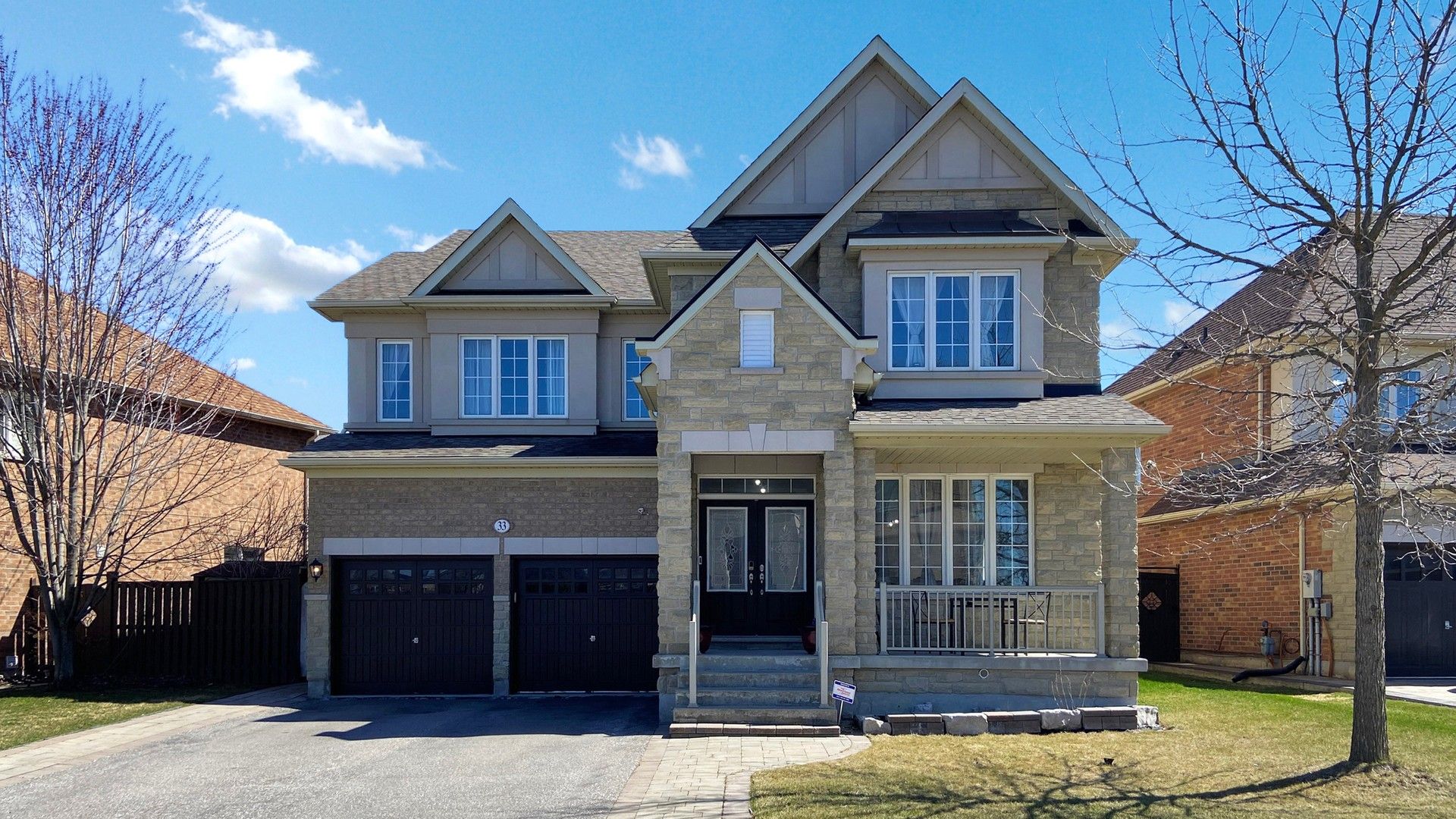$1,765,000


















































 Properties with this icon are courtesy of
TRREB.
Properties with this icon are courtesy of
TRREB.![]()
Nestled in the prestigious Riverstone Community, this exquisite estate home is the epitome of luxury living. Boasting a spacious two-car garage and a four-car driveway. It features 4 bedrooms, 4 bathrooms, and over 3,300 square feet of elegant living space. The home includes a professionally finished legal basement of approximately 1,000 square feet, offering a legal unit with a bathroom, kitchen, living/dining area, bedroom, and 2 appliances. The owner's side of the basement offers an additional bathroom, 2 bedrooms, and a generously-sized cold room. With over $$$$$$ in premium upgrades, this property is truly remarkable. It sits on an extra-wide 57-foot lot and showcases a stunning stone, brick, and stucco exterior. Inside, the home boasts oak stairs with wrought iron pickets, hardwood floors, 9-foot ceilings on the main floor, and upgraded light fixtures. The large gourmet kitchen is equipped with granite countertops, stainless steel appliances, and hardwood cabinets. Open concept breakfast area to Kitchen and Large Family Room.Step outside to the beautifully landscaped backyard, featuring a spacious gazebo and interlocked pathways for outdoor relaxation and entertainment.Conveniently located within walking distance to school, parks, bus stops, banks, and local shops. Just minutes away from the Gore Meadows Community Center, library, major shopping destinations, and highways 427 & 407. Centrally situated, it's a quick 10-minute drive to Etobicoke, Vaughan, Malton, Caledon, and Bolton. Perfectly positioned for luxurious living and great rental opportunities, this property is a rare find.
- HoldoverDays: 90
- 建筑样式: 2-Storey
- 房屋种类: Residential Freehold
- 房屋子类: Detached
- DirectionFaces: North
- GarageType: Attached
- 路线: McVean dr and Cottrelle Blvd
- 纳税年度: 2024
- 停车位特点: Private
- ParkingSpaces: 4
- 停车位总数: 6
- WashroomsType1: 1
- WashroomsType1Level: Main
- WashroomsType2: 2
- WashroomsType2Level: Second
- WashroomsType3: 1
- WashroomsType3Level: Second
- WashroomsType4: 2
- WashroomsType4Level: Basement
- BedroomsAboveGrade: 4
- BedroomsBelowGrade: 3
- 内部特点: Auto Garage Door Remote, Central Vacuum, Guest Accommodations, Storage Area Lockers, Water Heater Owned
- 地下室: Apartment, Separate Entrance
- Cooling: Central Air
- HeatSource: Gas
- HeatType: Forced Air
- LaundryLevel: Main Level
- ConstructionMaterials: Brick, Stone
- 外部特点: Canopy, Patio, Paved Yard, Porch
- 屋顶: Asphalt Shingle
- 下水道: Sewer
- 基建详情: Concrete
- 地块号: 142113321
- LotSizeUnits: Feet
- LotDepth: 105.9
- LotWidth: 57.38
- PropertyFeatures: Fenced Yard, Park, Public Transit, School
| 学校名称 | 类型 | Grades | Catchment | 距离 |
|---|---|---|---|---|
| {{ item.school_type }} | {{ item.school_grades }} | {{ item.is_catchment? 'In Catchment': '' }} | {{ item.distance }} |



























































