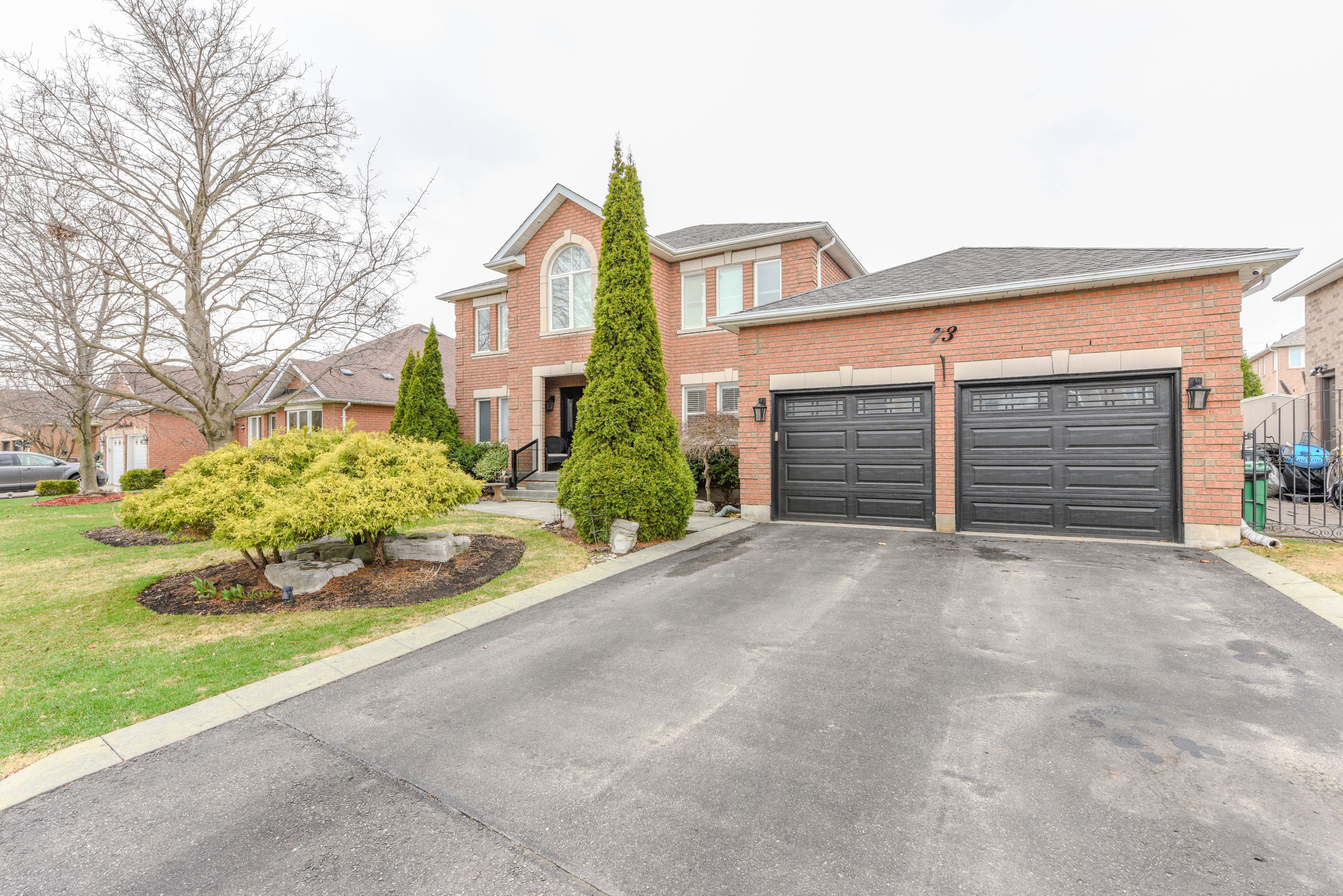$1,990,000


















































 Properties with this icon are courtesy of
TRREB.
Properties with this icon are courtesy of
TRREB.![]()
Welcome to Your Dream Home in Prestigious Snelgrove! Beautiful 3714sqft plus 3 Bsmt units including 2 Sep legal basement apts ($3000/monthly +/_) and a great Entertainment Room, impressive premium lot offers a true backyard oasis complete with a sparkling pool, luxurious cabanas (with a bath!), and a professionally landscaped yard with an in-ground sprinkler system. Step inside to 9ft ceilings on the main floor, large principal rooms filled with natural light from upgraded vinyl windows, and a chefs kitchen with built-in appliances. The separate entrance leads to a spacious basement featuring two full apartments, 9' ceilings, and even a dedicated entertainment or gym room perfect for multi-generational living or rental income. Upstairs, the primary suite is a retreat in itself with a large custom walk-in closet and a spa-like 5-piece ensuite with a separate shower. Two additional full bathrooms on the second floor offer comfort and convenience for the whole family. Located in a sought-after, family-friendly community surrounded by conservation trails and top amenities this home truly has it all. Don't miss your chance to own this rare gem in Snelgrove! near Highway 410, stores, good schools and all family needs. Long list of features and basement upgrades without any compromise,(recently spent $200,000 plus) MUST SEE!!
- HoldoverDays: 180
- 建筑样式: 2-Storey
- 房屋种类: Residential Freehold
- 房屋子类: Detached
- DirectionFaces: West
- GarageType: Attached
- 路线: Hurontario And Mayfield
- 纳税年度: 2024
- ParkingSpaces: 4
- 停车位总数: 6
- WashroomsType1: 1
- WashroomsType1Level: Second
- WashroomsType2: 2
- WashroomsType2Level: Second
- WashroomsType3: 3
- WashroomsType3Level: Basement
- WashroomsType4: 2
- WashroomsType4Level: Main
- BedroomsAboveGrade: 4
- BedroomsBelowGrade: 3
- 内部特点: Storage, Water Softener
- 地下室: Apartment, Separate Entrance
- Cooling: Central Air
- HeatSource: Gas
- HeatType: Forced Air
- LaundryLevel: Main Level
- ConstructionMaterials: Brick
- 屋顶: Asphalt Shingle
- 泳池特点: Inground
- 下水道: Sewer
- 基建详情: Concrete
- LotSizeUnits: Feet
- LotDepth: 128.74
- LotWidth: 67.19
| 学校名称 | 类型 | Grades | Catchment | 距离 |
|---|---|---|---|---|
| {{ item.school_type }} | {{ item.school_grades }} | {{ item.is_catchment? 'In Catchment': '' }} | {{ item.distance }} |



























































