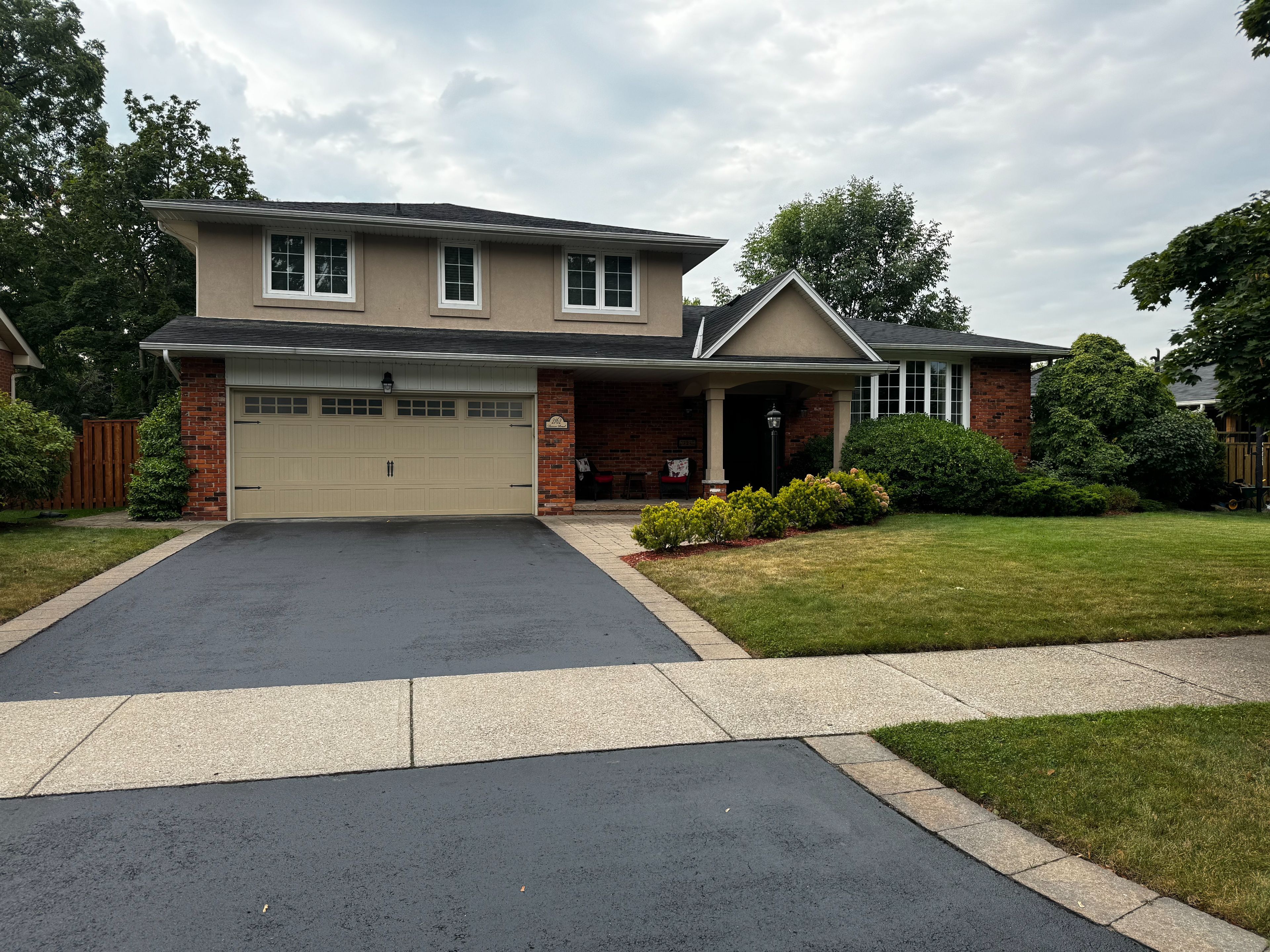$1,939,900
$155,1002162 Devon Road, Oakville, ON L6J 2N4
1006 - FD Ford, Oakville,
4
|
3
|
2
|
3,000 平方英尺
|
建筑年份: 31-50
|
 Properties with this icon are courtesy of
TRREB.
Properties with this icon are courtesy of
TRREB.![]()
Wonderful renovated Charnwood home with family room and primary bedroom addition on 75 foot lot. Spectacular south facing back yard with recently updated pool. Upgraded custom kitchen with high end appliances. Walking distance to top rated schools, parks, shops and lake. An absolute must see.
房屋信息
MLS®:
W12094130
上盘公司
RE/MAX REAL ESTATE CENTRE INC.
卧室
4
洗手间
3
地下室
1
室内面积
2500-3000 平方英尺
土地面积
9027 平方英尺
风格
Sidesplit 4
最后更新
2025-04-21
物业属性
独立屋
挂盘价格
$1,939,900
单位价格
$647/平方英尺
地税额度
$8,963/年
建造年份
31-50
房间信息
更多信息
外部装修
砖
非露天车位
2
车位总数
2
供水方式
Municipal
基建
Sewer
详细描述
- HoldoverDays: 90
- 建筑样式: Sidesplit 4
- 房屋种类: Residential Freehold
- 房屋子类: Detached
- DirectionFaces: South
- GarageType: Attached
- 路线: Devon West of Ford
- 纳税年度: 2024
- 停车位特点: Private Double
- ParkingSpaces: 2
- 停车位总数: 4
位置和一般信息
税收和 HOA 信息
停车
内部和外部特点
- WashroomsType1: 1
- WashroomsType1Level: Ground
- WashroomsType2: 2
- WashroomsType2Level: Upper
- BedroomsAboveGrade: 4
- 壁炉总数: 2
- 内部特点: None
- 地下室: Partially Finished
- Cooling: Central Air
- HeatSource: Gas
- HeatType: Forced Air
- ConstructionMaterials: Brick
- 屋顶: Asphalt Shingle
- 泳池特点: Inground
洗手间信息
卧室信息
内部特点
外部特点
房屋
- 下水道: Sewer
- 基建详情: Block
- 地块号: 247880009
- LotSizeUnits: Feet
- LotDepth: 120.19
- LotWidth: 75.11
公共服务
地产及评估
地块信息
Others
销售历史
地图与附近设施
地图
附近概况
公共交通 ({{ nearByFacilities.transits? nearByFacilities.transits.length:0 }})
购物中心 ({{ nearByFacilities.supermarkets? nearByFacilities.supermarkets.length:0 }})
医疗设施 ({{ nearByFacilities.hospitals? nearByFacilities.hospitals.length:0 }})
其他 ({{ nearByFacilities.pois? nearByFacilities.pois.length:0 }})
附近学区
| 学校名称 | 类型 | Grades | Catchment | 距离 |
|---|---|---|---|---|
| {{ item.school_type }} | {{ item.school_grades }} | {{ item.is_catchment? 'In Catchment': '' }} | {{ item.distance }} |
市场分析
贷款计算器
城市概况


