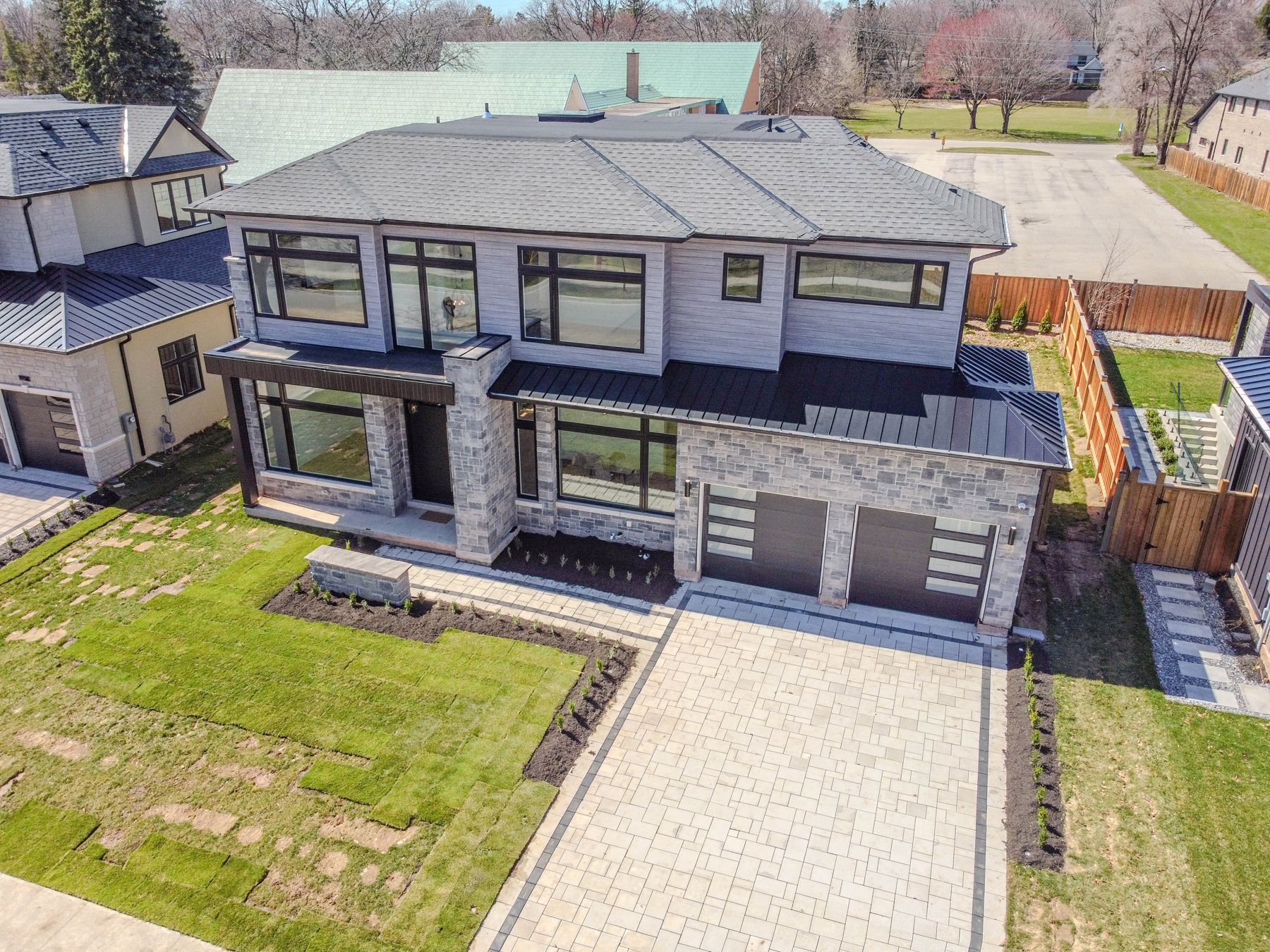$3,499,000
310 Tuck Drive, Burlington, ON L7L 2R1
Shoreacres, Burlington,










































 Properties with this icon are courtesy of
TRREB.
Properties with this icon are courtesy of
TRREB.![]()
Welcome to your future custom-built dream home with approx. 5000 SF of living space with Tarion warranty where craftsmanship meets comfort in every detail. This custom-built home offers the perfect blend of luxury, functionality, and timeless design, tailored to fit your lifestyle. Features Include: Top rated schools, 11' ceiling on the main and 10' in the basement, custom built'in wood work, solid core doors through out the house, Glass walls, interlocked driveway and right across the Breckon park. Chefs Kitchen with high-end Jenn air Appliances with panels (Fridge, Stove, Dish washer, Built in Microwave/Oven), painted shaker doors, Dove tail Birch drawers, LED lights, upgraded servery, coffee station with sliding pocket doors, Huge fluted island upgraded with multiple drawers with matching range hood, Multi-functional sink station and Pot- filler. Outdoor Living Space perfect for entertaining include gas fire place, out door kitchen with Pizza oven, BBQ, Fridge and a sink. Premium Finishes throughout hardwood floors, quartz countertops, Floating stairs with LED lights, multiple washrooms with double vanities, floor to ceiling tiles, curbless showers, wall mounted toilets, Luxurious Master Suite with spa-like ensuite. Floating stairs with LED lights through out the house. Basement features include a bedroom; washroom, floor-to-ceiling glass walls & doors in the gym, Movie Theater, Sauna, Rec room with fireplace. Smart home features include smart switches, electrical car charger and cameras. Built with care and designed with you in mind, this home isn't just a place to live its a place to love.
- HoldoverDays: 60
- 建筑样式: 2-Storey
- 房屋种类: Residential Freehold
- 房屋子类: Detached
- DirectionFaces: East
- GarageType: Attached
- 路线: Tuck and Spruce
- 纳税年度: 2024
- ParkingSpaces: 4
- 停车位总数: 6
- WashroomsType1: 2
- WashroomsType2: 2
- WashroomsType2Level: Second
- WashroomsType3: 2
- WashroomsType3Level: Second
- BedroomsAboveGrade: 4
- BedroomsBelowGrade: 1
- 壁炉总数: 3
- 内部特点: Auto Garage Door Remote, Built-In Oven, Central Vacuum, Bar Fridge, ERV/HRV, Water Heater, Sump Pump, Storage, Sauna, In-Law Suite, Guest Accommodations
- 地下室: Finished with Walk-Out, Separate Entrance
- Cooling: Central Air
- HeatSource: Gas
- HeatType: Forced Air
- ConstructionMaterials: Stone, Stucco (Plaster)
- 外部特点: Built-In-BBQ, Landscape Lighting, Lawn Sprinkler System, Patio, Porch
- 屋顶: Shingles
- 下水道: Sewer
- 基建详情: Concrete
- 地形: Flat
- 地块号: 070240325
- LotSizeUnits: Feet
- LotDepth: 113
- LotWidth: 75
- PropertyFeatures: Electric Car Charger, Lake Access, Place Of Worship, Park, School Bus Route
| 学校名称 | 类型 | Grades | Catchment | 距离 |
|---|---|---|---|---|
| {{ item.school_type }} | {{ item.school_grades }} | {{ item.is_catchment? 'In Catchment': '' }} | {{ item.distance }} |











































