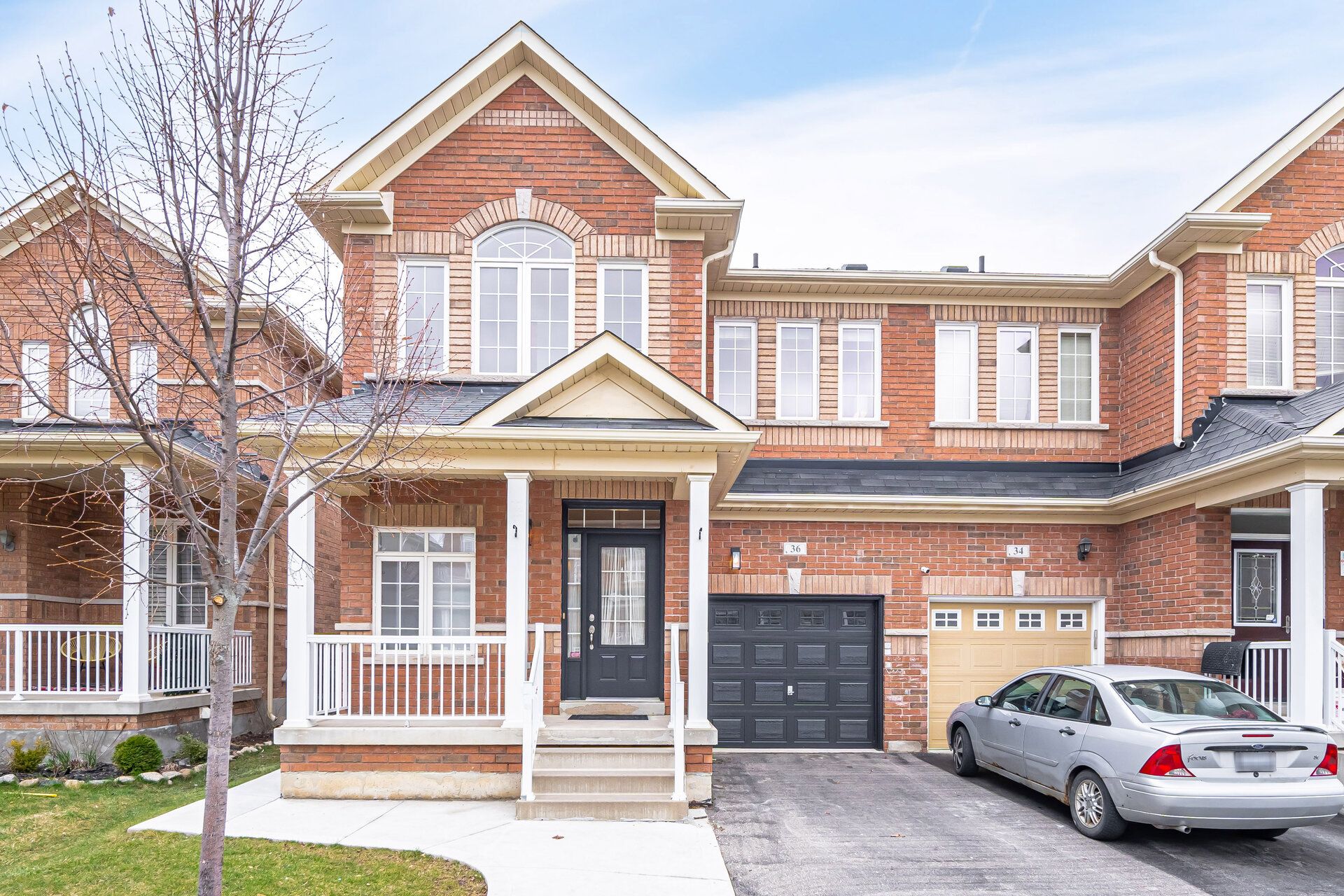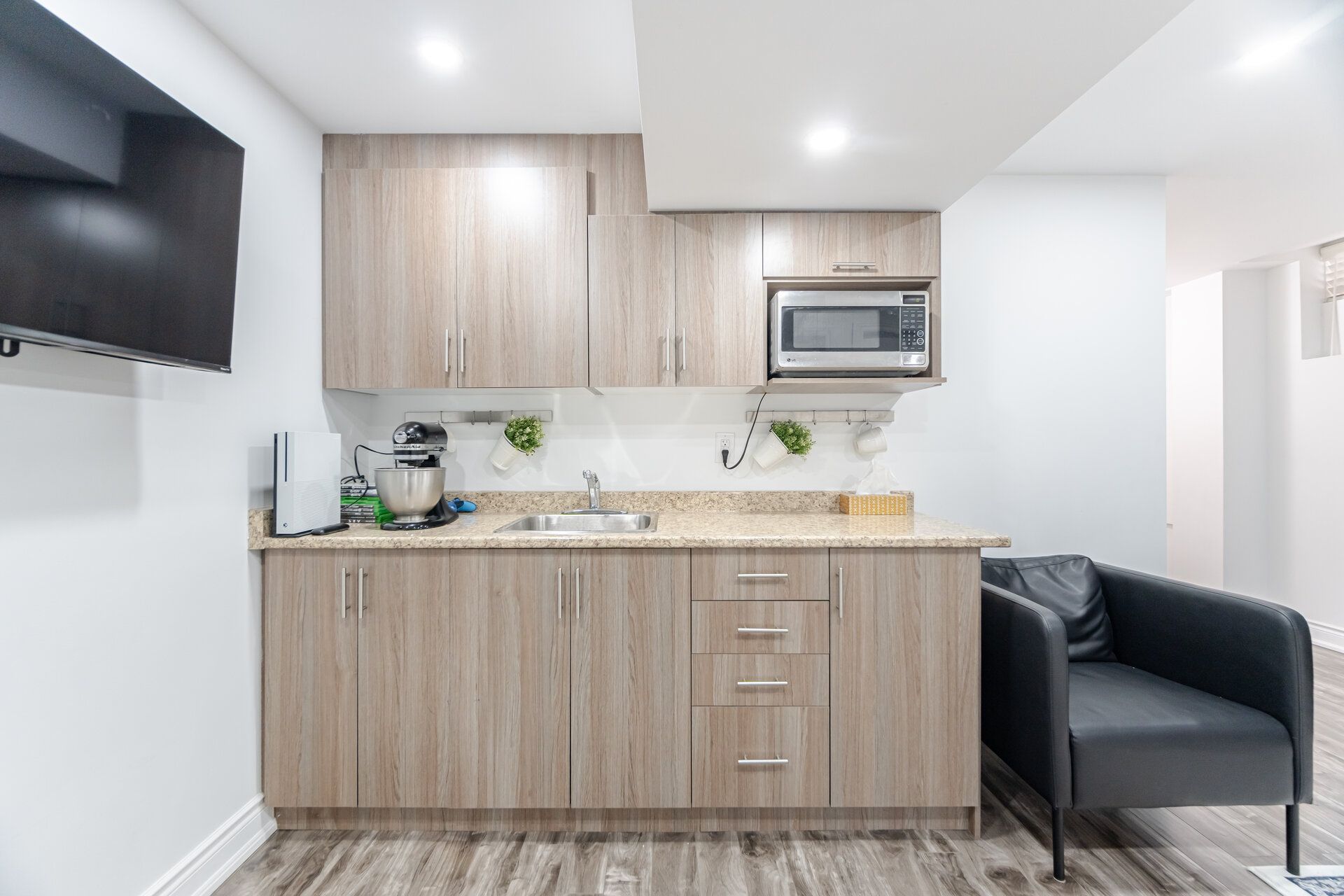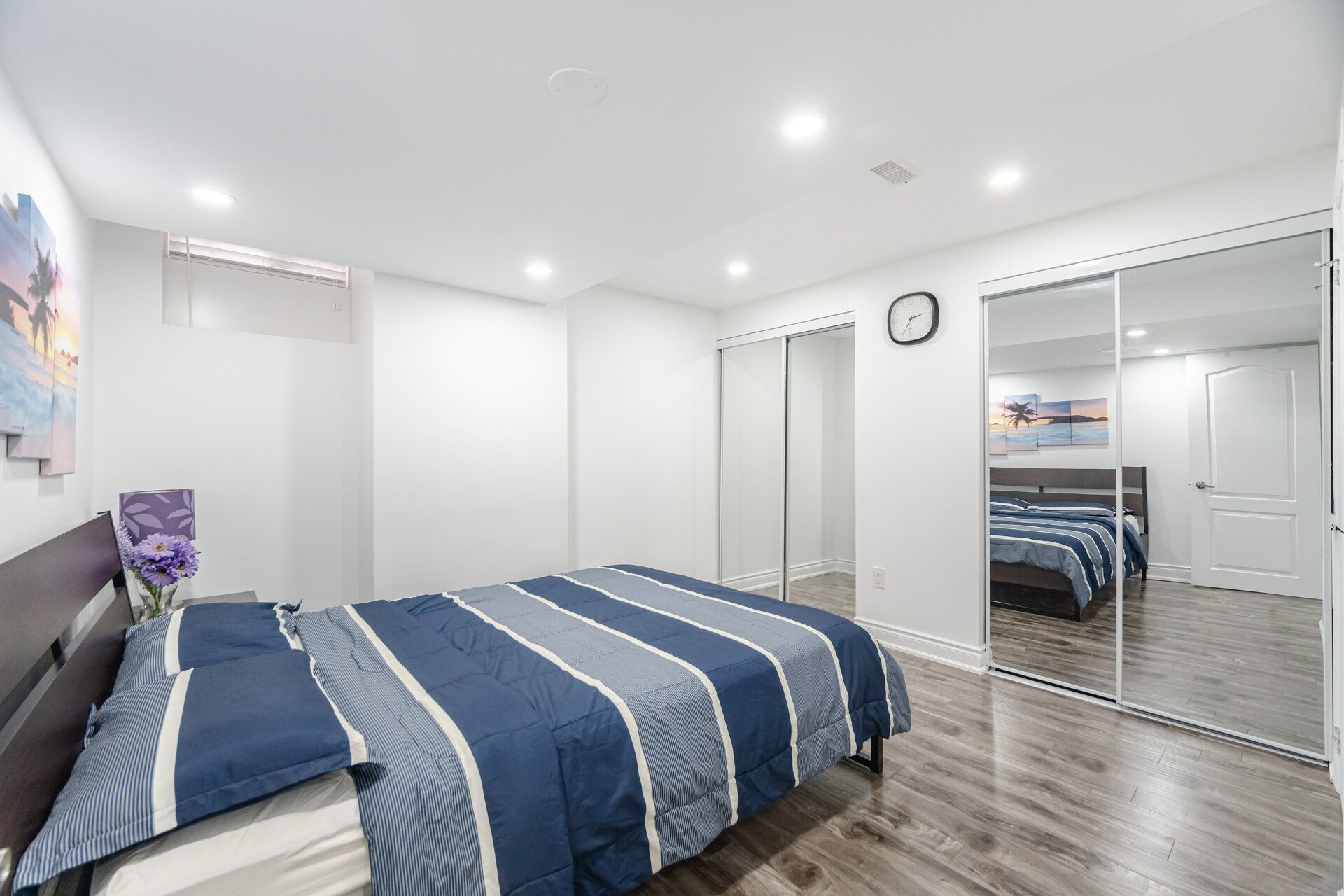$1,050,000
36 Callalily Road, Brampton, ON L7A 0M2
Northwest Sandalwood Parkway, Brampton,


















































 Properties with this icon are courtesy of
TRREB.
Properties with this icon are courtesy of
TRREB.![]()
Welcome to this 28 ft Wide, Stunning, Fully updated, Arista-built, one of the largest Executive Semi-Detached, move in ready, Features 2082 Sq Ft above Grade with 4 Bedroom + Office and Fully Finished Basement with a Legal Separate Entrance featuring 1 Bedroom, Huge Den/Play Area, Rec Room, Wet Bar & Bathroom.PERMITS APPROVED TO CONVERT BASEMENT TO LEGAL 2nd DWELLING AS PER OLD CODE PRIOR TO APRIL 2025. With modern upgrades and thoughtful features, this home is the perfect blend of style, luxury, comfort, and convenience. Filled with Natural Light, this carpet free Home is situated in Family Friendly Neighbourhood . The Welcoming Covered Porch will lead you to the Main Level with a Designated Living/Dining Room & Family Room with stone tiles accent walls& Cozy Fireplace,Modern Family Size Kitchen with Ample quartz counter space,cabinets, Island, New Stove&Dishwasher(2025) ,Breakfast area with Walk-out option to the patio with Gazebo for entertaining. Spriral Oak Staircase will lead you to 2nd Level Featuring 4 decent-sized Rooms&Designated office/Study Room. Oversize Principal Room with Spa inspired Ensuite and W/I closet. Professionally Painted, Updated Bathrooms & Lighting(2025) .Access to home via Garage.Extended Driveway & No Side Walk . Hot Water Tank is Owned
- HoldoverDays: 90
- 建筑样式: 2-Storey
- 房屋种类: Residential Freehold
- 房屋子类: Semi-Detached
- DirectionFaces: North
- GarageType: Attached
- 路线: Mayfield/Van Kirk
- 纳税年度: 2024
- 停车位特点: Private
- ParkingSpaces: 2
- 停车位总数: 3
- WashroomsType1: 1
- WashroomsType1Level: Main
- WashroomsType2: 1
- WashroomsType2Level: Second
- WashroomsType3: 1
- WashroomsType3Level: Second
- WashroomsType4: 1
- WashroomsType4Level: Basement
- BedroomsAboveGrade: 4
- BedroomsBelowGrade: 1
- 内部特点: Carpet Free, Auto Garage Door Remote, In-Law Suite, Water Heater Owned
- 地下室: Separate Entrance, Finished
- Cooling: Central Air
- HeatSource: Gas
- HeatType: Forced Air
- LaundryLevel: Lower Level
- ConstructionMaterials: Brick
- 屋顶: Asphalt Shingle
- 下水道: Sewer
- 基建详情: Poured Concrete
- LotSizeUnits: Feet
- LotDepth: 88.58
- LotWidth: 28.05
- PropertyFeatures: Fenced Yard, Park, Public Transit, School
| 学校名称 | 类型 | Grades | Catchment | 距离 |
|---|---|---|---|---|
| {{ item.school_type }} | {{ item.school_grades }} | {{ item.is_catchment? 'In Catchment': '' }} | {{ item.distance }} |



















































