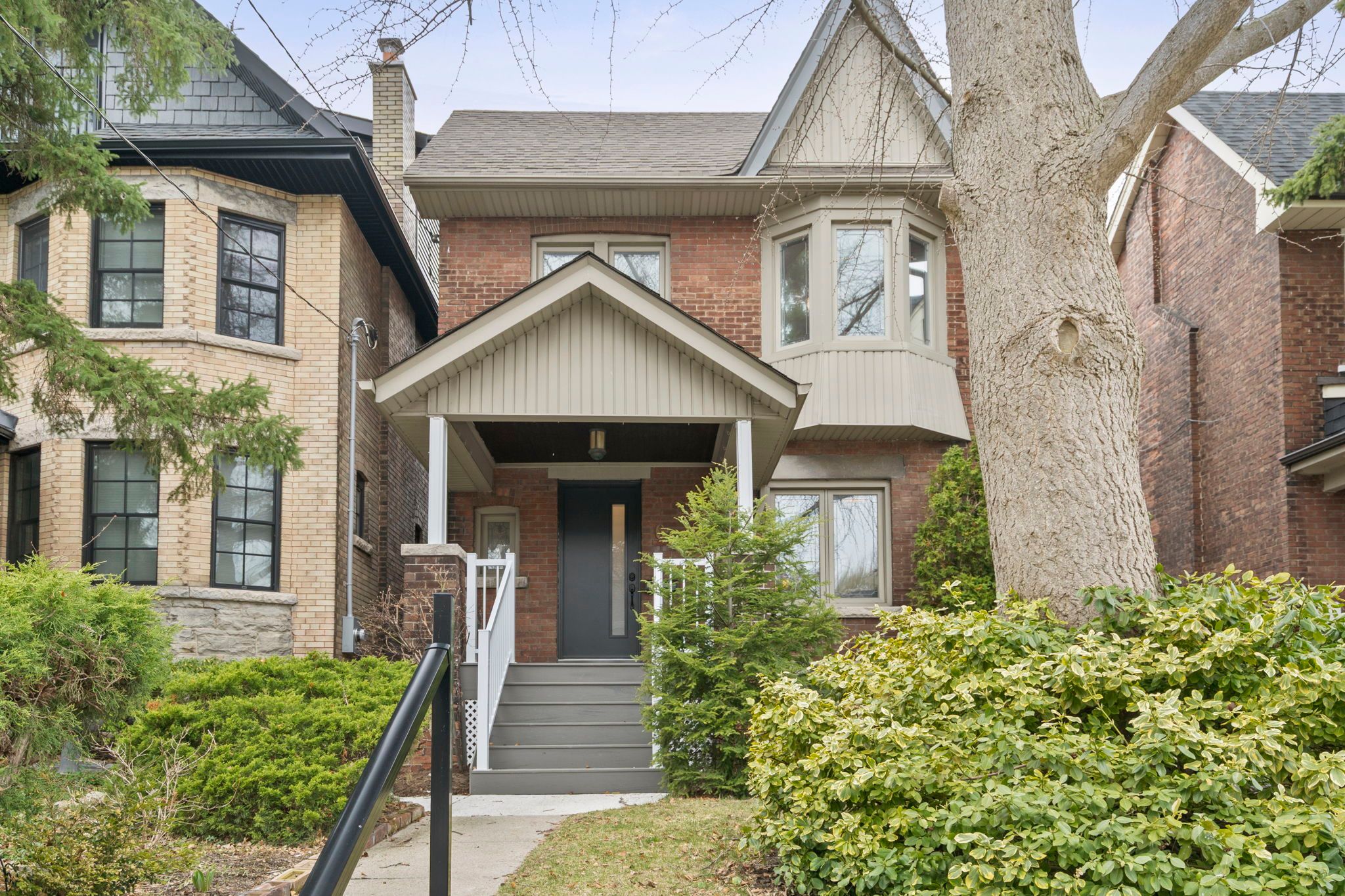$1,879,000
66 Westmount Avenue, Toronto, ON M6H 3K1
Corso Italia-Davenport, Toronto,


















































 Properties with this icon are courtesy of
TRREB.
Properties with this icon are courtesy of
TRREB.![]()
Welcome to this exceptional, expansive detached residence, with double garage, ideally situated in the heart of coveted Regal Heights - a vibrant, family-friendly enclave that perfectly marries timeless charm with modern urban energy. This home offers not only generous living space, but also a rare sense of warmth and character, all just steps from the cultural richness of Corso Italia, the artistic pulse of Geary Avenue, and the dynamic energy of the evolving Dupont strip. From the moment you arrive the composite front porch sets the tone for what lies within - an inviting blend of comfort and functionality. Step inside to discover a beautifully appointed main level where soaring ceilings, rich hardwood floors, and two ambient fireplaces create an atmosphere of elegance and ease throughout the spacious principal rooms. At the heart of the home lies a contemporary chefs kitchen, equipped with sleek stainless steel appliances and seamlessly connected to a sun-drenched breakfast room/family room featuring a cozy gas fireplace and walkout - ideal for everyday living or effortless entertaining. Upstairs, the second level continues to impress with generously proportioned bedrooms, including a luxurious primary retreat complete with its own fireplace, a walk-in closet, and a spa-inspired ensuite bath. A large second-floor family room offers the perfect haven for kids, a quiet lounge, or even a media space. The bright and versatile lower level boasts a fully self-contained two-bedroom suite with its own kitchen, breakfast bar, and separate entrance ideal for extended family, guests, or as a potential income-generating rental. Nestled on peaceful, tree-lined residential streets, this home is just moments from transit, beloved local shops, and charming grocers. Families will also appreciate being within walking distance of the highly regarded Regal Road Public School. A rare opportunity to own a distinctive home in one of Toronto's most sought-after communities.
- HoldoverDays: 90
- 建筑样式: 2-Storey
- 房屋种类: Residential Freehold
- 房屋子类: Detached
- DirectionFaces: West
- GarageType: Detached
- 路线: Dufferin & St Clair
- 纳税年度: 2024
- 停车位特点: Mutual
- ParkingSpaces: 2
- 停车位总数: 4
- WashroomsType1: 1
- WashroomsType1Level: Main
- WashroomsType2: 1
- WashroomsType2Level: Second
- WashroomsType3: 1
- WashroomsType3Level: Second
- WashroomsType4: 1
- WashroomsType4Level: Basement
- BedroomsAboveGrade: 3
- BedroomsBelowGrade: 2
- 壁炉总数: 3
- 内部特点: In-Law Capability
- 地下室: Finished, Separate Entrance
- Cooling: Central Air
- HeatSource: Gas
- HeatType: Forced Air
- LaundryLevel: Lower Level
- ConstructionMaterials: Brick
- 屋顶: Asphalt Shingle
- 下水道: Sewer
- 基建详情: Brick
- 地块号: 212870106
- LotSizeUnits: Feet
- LotDepth: 115
- LotWidth: 30
| 学校名称 | 类型 | Grades | Catchment | 距离 |
|---|---|---|---|---|
| {{ item.school_type }} | {{ item.school_grades }} | {{ item.is_catchment? 'In Catchment': '' }} | {{ item.distance }} |



























































