$999,900
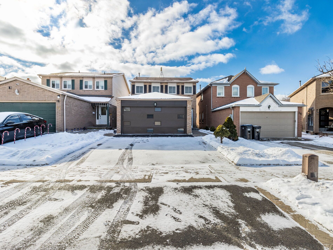
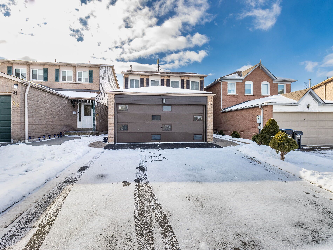

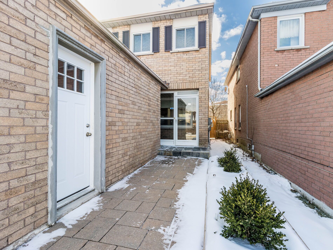
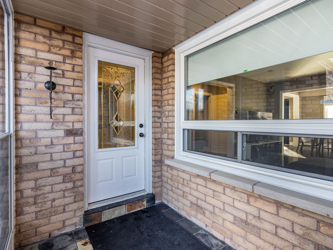
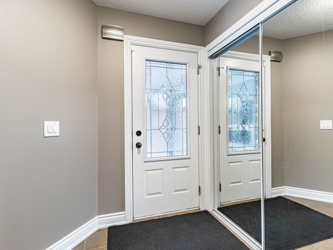
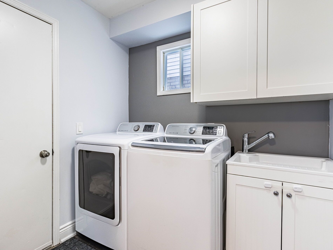


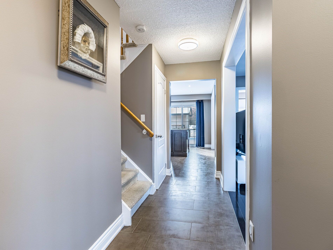
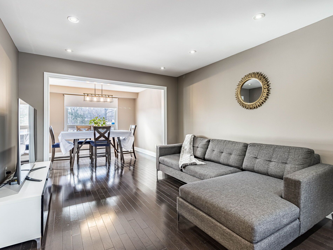

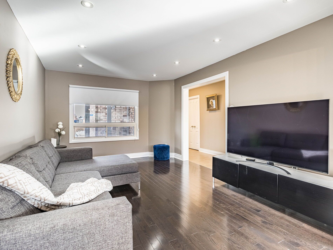
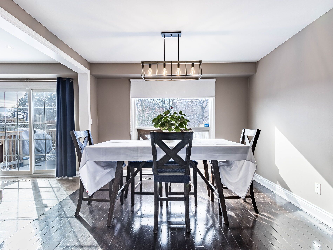
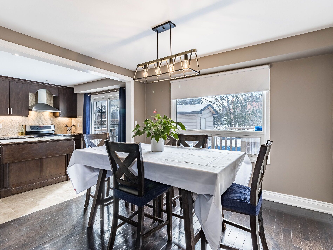
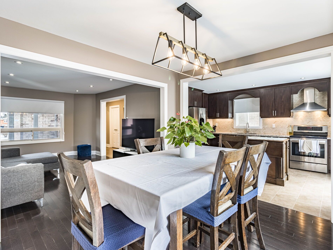

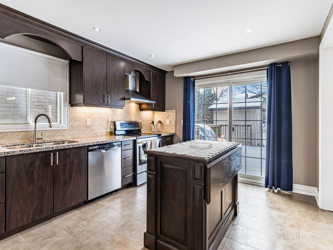
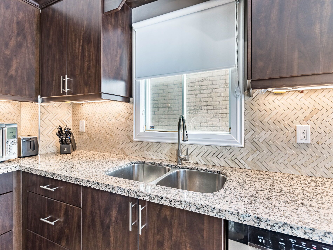
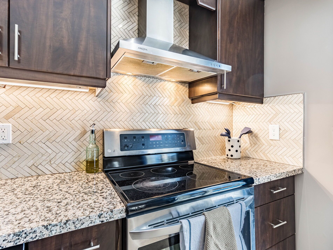
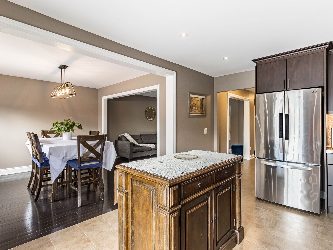
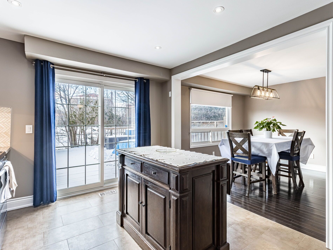
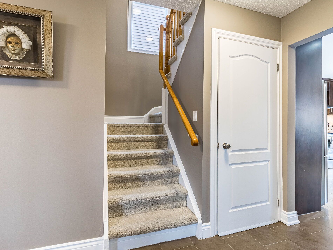
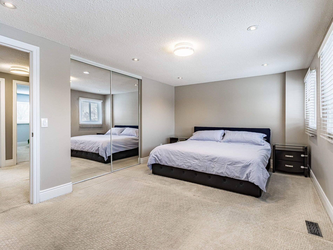
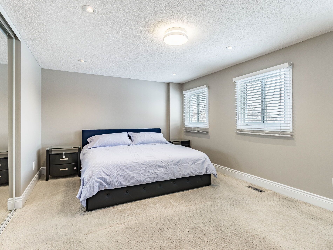
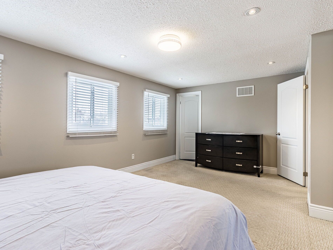
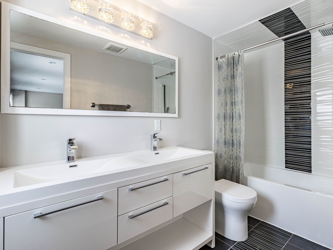
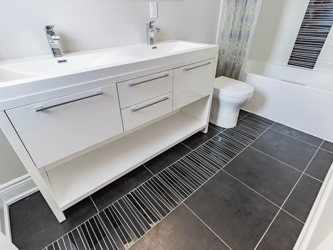
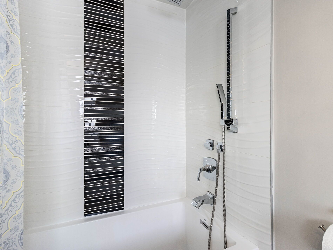
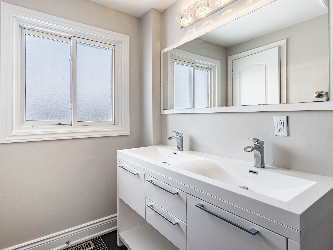
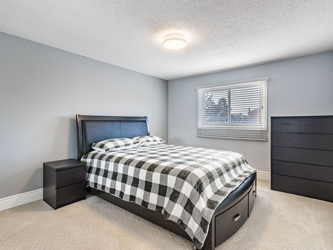

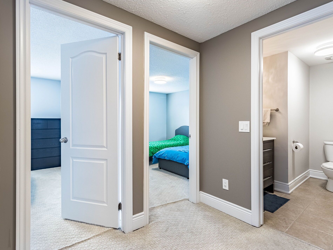
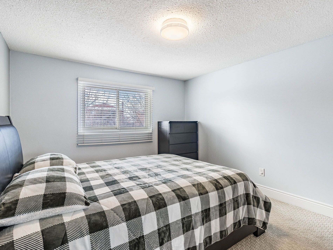
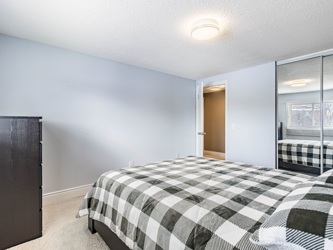
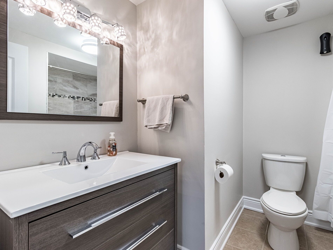
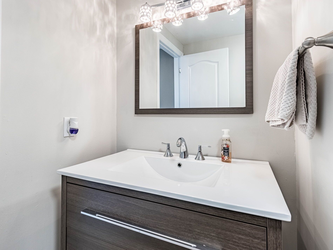
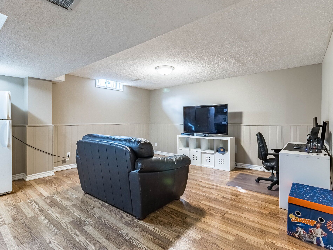
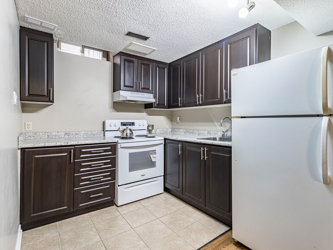

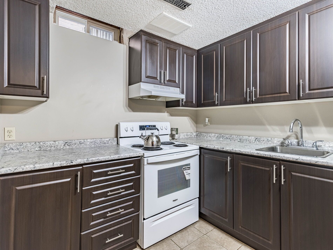
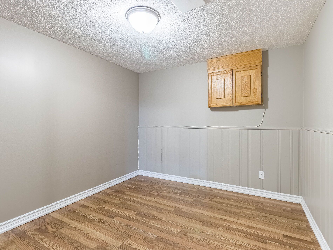


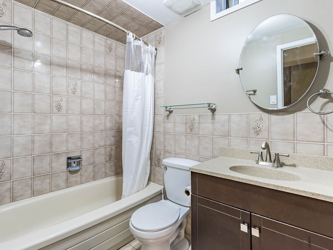

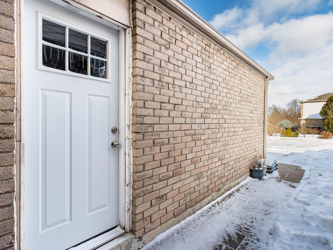
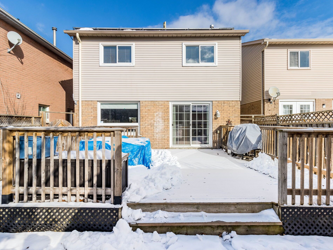


 Properties with this icon are courtesy of
TRREB.
Properties with this icon are courtesy of
TRREB.![]()
Backing onto park beautiful 3 bedroom detached home. Fully upgraded with loads of high-end upgrades. Glass enclosed porch with slate floor, open foyer with porcelain tiles, modern decor, all washroom recently upgraded with high end fixtures. Hardwood floors, huge open concept kitchen with custom foldable island which becomes breakfast bar. Granite counters and store back splash. walk out to huge deck. Main floor laundry with inside access to the garage. 3 spacious bedrooms, Master with 5pcs ensuite with his in her sink and large wall to wall closet. All LED pot lights and upgraded light fixtures. Driveway 2018 and interlock sidewalks. Close to Hwy. 410, Trinity common mall and schools. All appliances and ELFS and window coverings included. Additional income from the solar panels on the rear side of the roof. Legal separate entrance to one bedroom basement with kitchen. Perfect for in-law suit for extra income.
- HoldoverDays: 90
- 建筑样式: 2-Storey
- 房屋种类: Residential Freehold
- 房屋子类: Detached
- DirectionFaces: West
- GarageType: Attached
- 路线: Nasmith & North Park
- 纳税年度: 2024
- 停车位特点: Private Double
- ParkingSpaces: 4
- 停车位总数: 5
- WashroomsType1: 1
- WashroomsType1Level: Second
- WashroomsType2: 1
- WashroomsType2Level: Second
- WashroomsType3: 1
- WashroomsType3Level: Ground
- WashroomsType4: 1
- WashroomsType4Level: Basement
- BedroomsAboveGrade: 3
- BedroomsBelowGrade: 1
- 内部特点: In-Law Suite, Water Heater
- 地下室: Finished, Separate Entrance
- Cooling: Central Air
- HeatSource: Gas
- HeatType: Forced Air
- LaundryLevel: Main Level
- ConstructionMaterials: Aluminum Siding, Brick
- 外部特点: Backs On Green Belt, Deck, Porch Enclosed
- 屋顶: Asphalt Shingle
- 下水道: Sewer
- 基建详情: Concrete
- LotSizeUnits: Feet
- LotDepth: 110.62
- LotWidth: 30.25
- PropertyFeatures: Cul de Sac/Dead End, Park, Public Transit, School, Fenced Yard
| 学校名称 | 类型 | Grades | Catchment | 距离 |
|---|---|---|---|---|
| {{ item.school_type }} | {{ item.school_grades }} | {{ item.is_catchment? 'In Catchment': '' }} | {{ item.distance }} |



























































