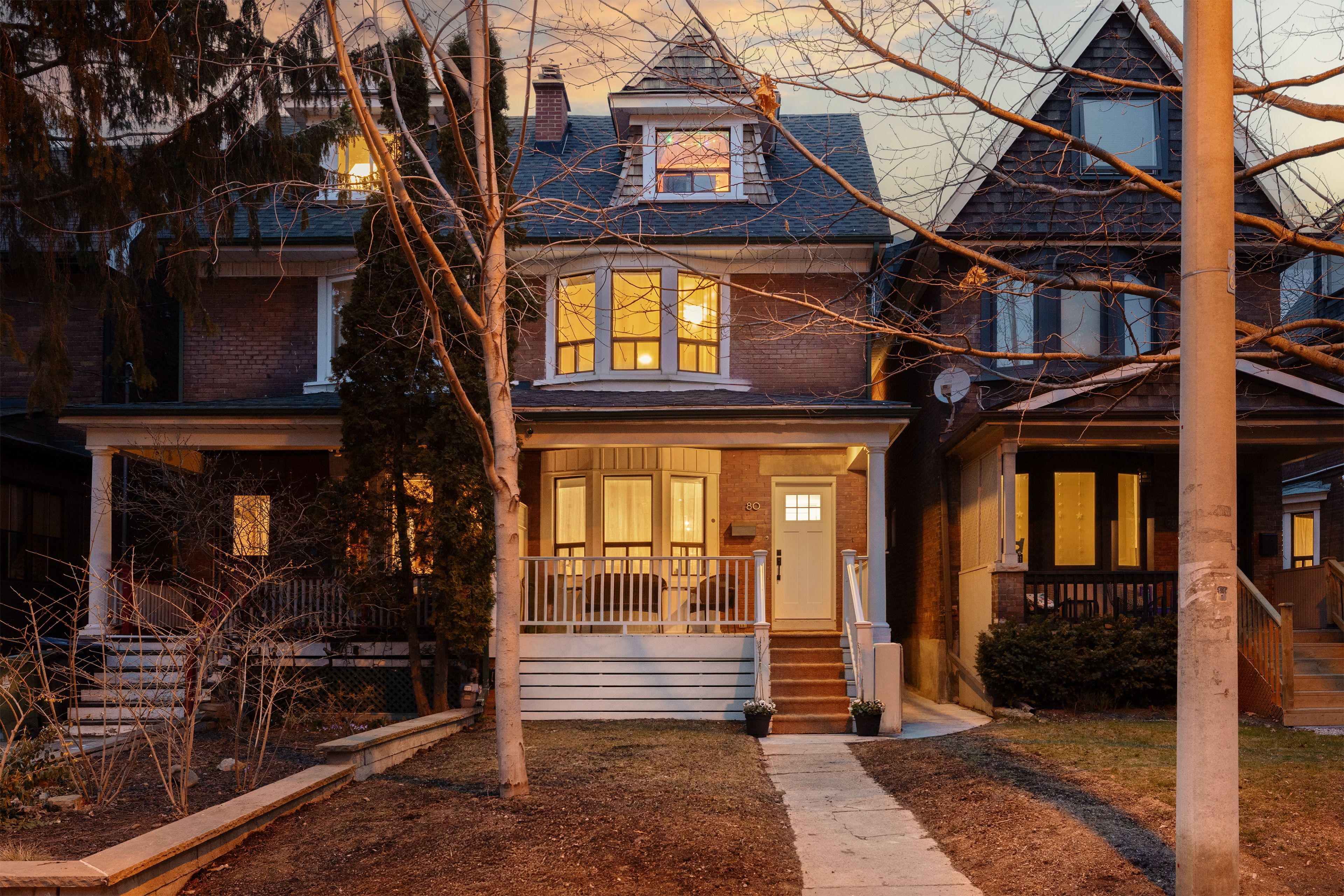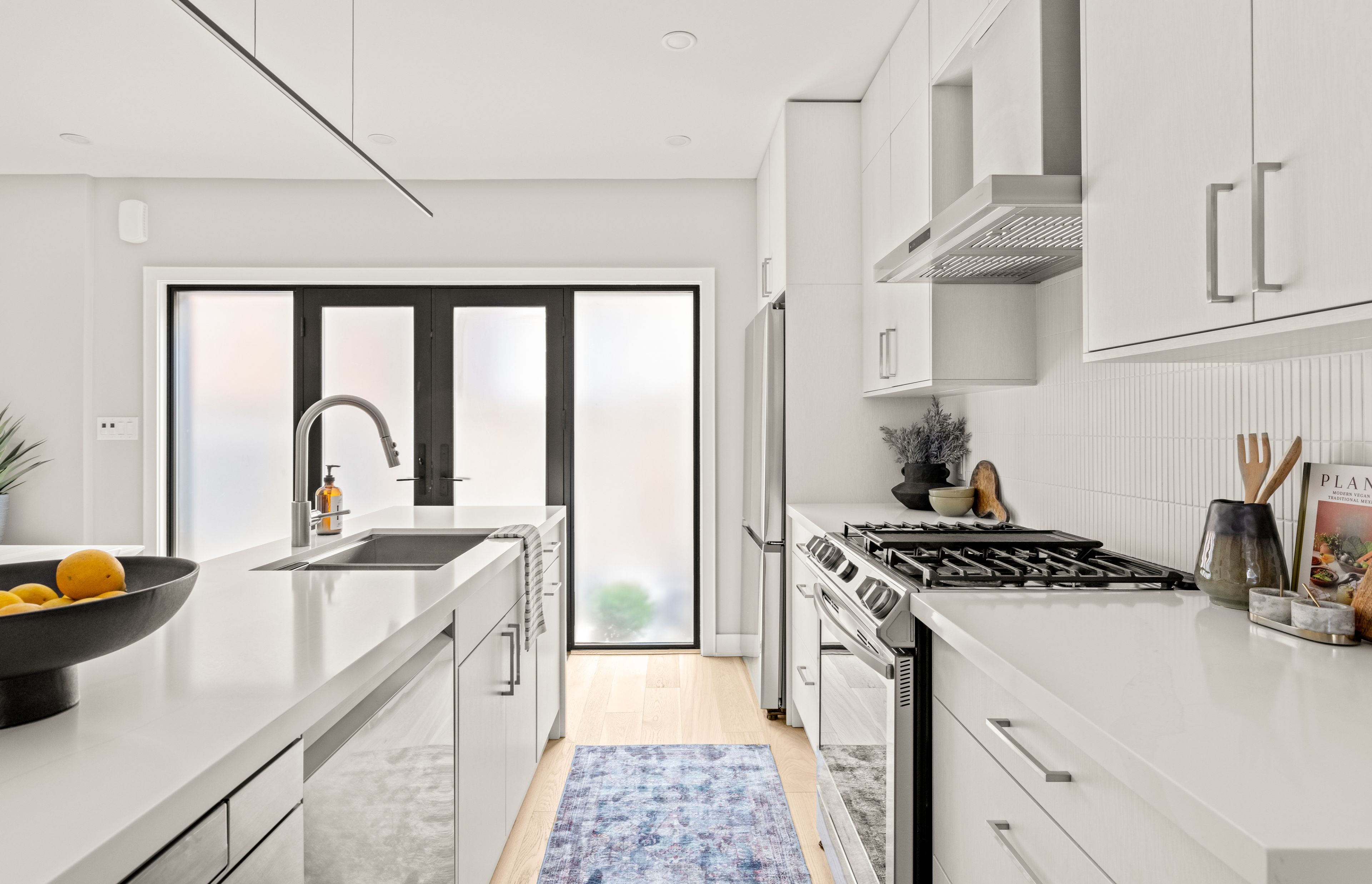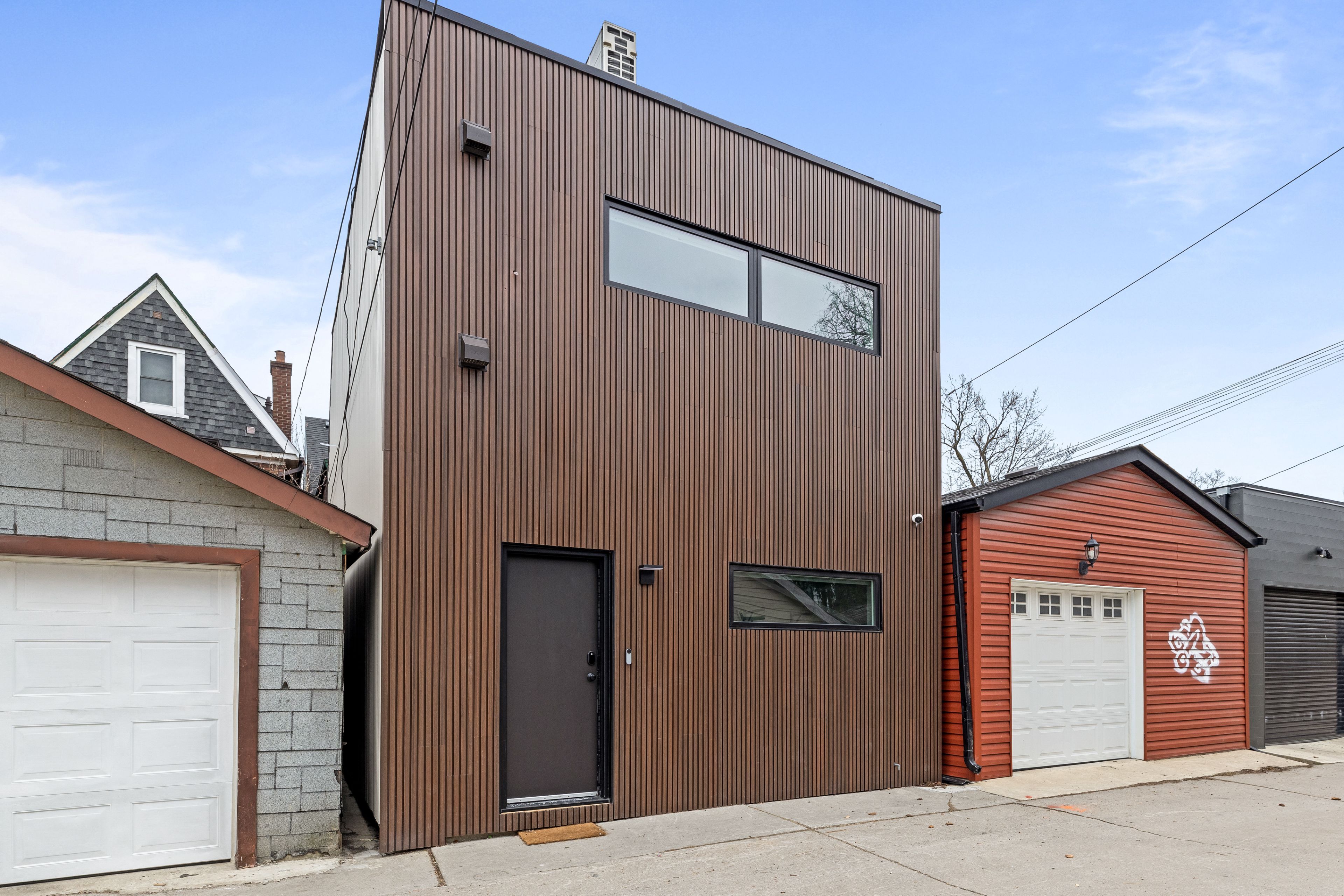$2,529,000


















































 Properties with this icon are courtesy of
TRREB.
Properties with this icon are courtesy of
TRREB.![]()
Two Homes. Endless Possibilities. Right in the Heart of Roncy. At 80 Marion St, the charm of Roncy meets the flexibility of modern living. This three-storey semi-detached home has been thoughtfully transformed to work for the way people live today. The main house has three bedrooms, including a newly renovated primary suite with walk-through closet and ensuite bathroom. The open concept main floor is anchored by a sleek, updated kitchen and a powder room that makes hosting a breeze. Upstairs laundry? Of course. Below, a separate basement apartment fully underpinned and waterproofed offers added income, an in-law suite, or a place for a returning university grad (they'll appreciate the privacy, and so will you). And then theres the laneway house. Brand new, two storeys plus a finished basement. With three bedrooms, two bathrooms, and endless possibilities. Use it as a guest house, generational living space, or a beautiful private residence while you collect $6,500/month in rent from the front home. All of this sits just steps from Roncesvalles Village where you can grab a bagel from AM Bagel, pick up dinner at Alimentari, treat yourself to a scoop from Eds Real Scoop, and end the night at Bossanova Wine Bar or The Ace (yes, that Michelin-recognized Ace). Need groceries? Rowe Farms, The Source Bulk Foods, and Bennas have you covered. Morning coffee? Take your pick between Reunion, Starbucks, or Village Juicery. The neighbourhood is packed with community staples like Spaccio West, Cherrybomb, and Sweet Thrills that make you feel like a regular even if you've only been once. This isn't just a house. It's a full lifestyle compound in one of the city's most beloved neighbourhoods. Live in one. Rent two. Mix and match.You don't find homes like this you build them. And this ones already done.
- HoldoverDays: 90
- 建筑样式: 3-Storey
- 房屋种类: Residential Freehold
- 房屋子类: Semi-Detached
- DirectionFaces: North
- GarageType: Detached
- 路线: West off of Saurauren
- 纳税年度: 2024
- WashroomsType1: 1
- WashroomsType1Level: Main
- WashroomsType2: 1
- WashroomsType2Level: Second
- WashroomsType3: 1
- WashroomsType3Level: Second
- WashroomsType4: 1
- WashroomsType4Level: Second
- WashroomsType5: 2
- WashroomsType5Level: Basement
- BedroomsAboveGrade: 5
- BedroomsBelowGrade: 2
- 内部特点: Other
- 地下室: Apartment, Finished
- Cooling: Central Air
- HeatSource: Gas
- HeatType: Forced Air
- ConstructionMaterials: Brick
- 屋顶: Unknown
- 下水道: Sewer
- 基建详情: Unknown
- 地块号: 213380398
- LotSizeUnits: Feet
- LotDepth: 122.17
- LotWidth: 18.42
- PropertyFeatures: Fenced Yard, Hospital, Library, Park, Public Transit, Rec./Commun.Centre
| 学校名称 | 类型 | Grades | Catchment | 距离 |
|---|---|---|---|---|
| {{ item.school_type }} | {{ item.school_grades }} | {{ item.is_catchment? 'In Catchment': '' }} | {{ item.distance }} |



























































