$4,799,999
59 High Park Boulevard, Toronto, ON M6R 1M9
High Park-Swansea, Toronto,
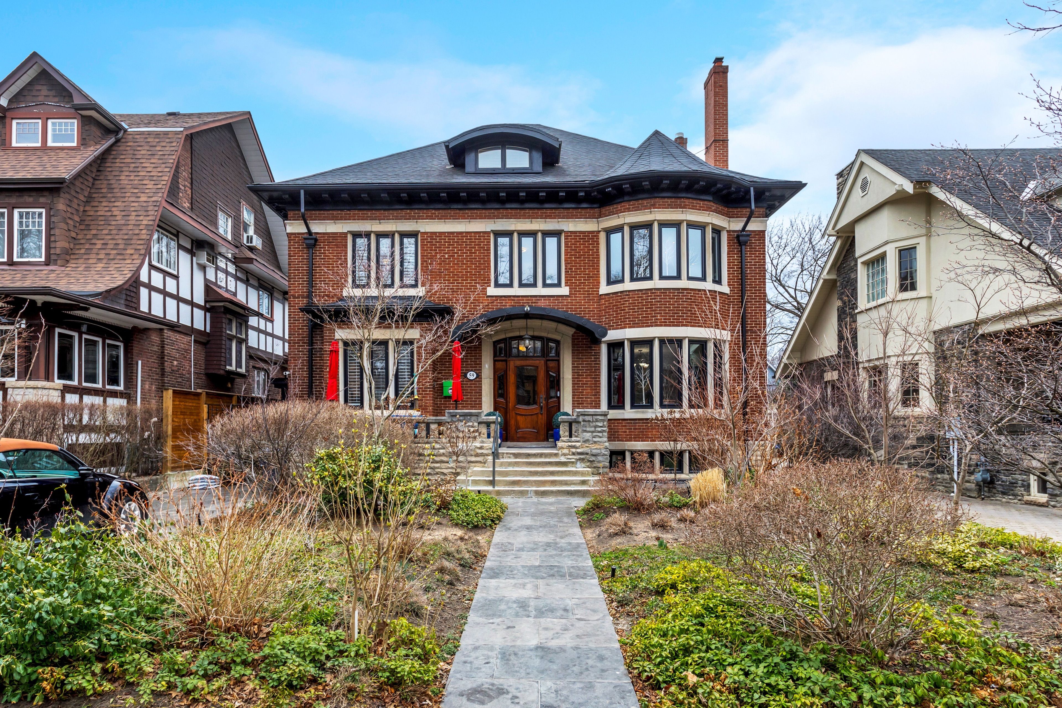









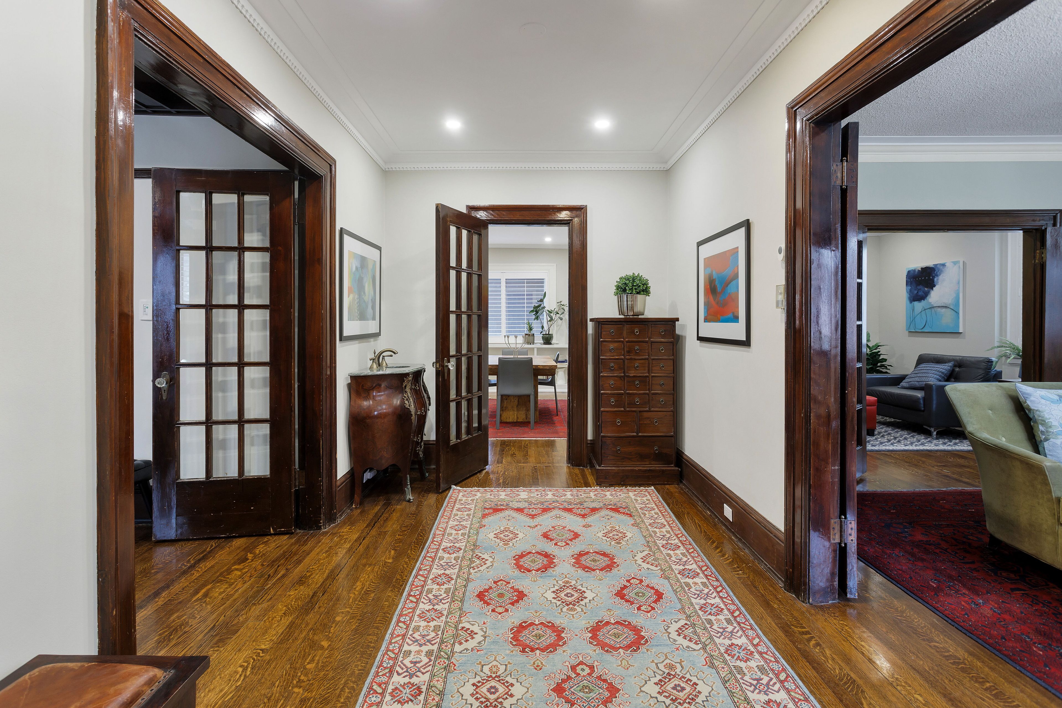




























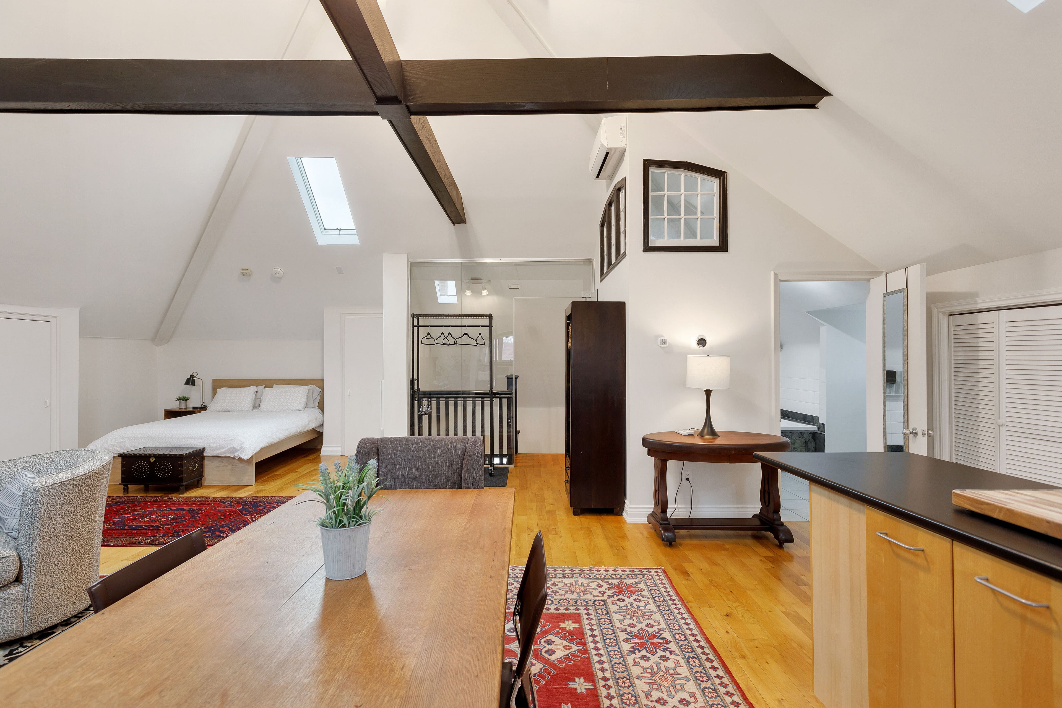


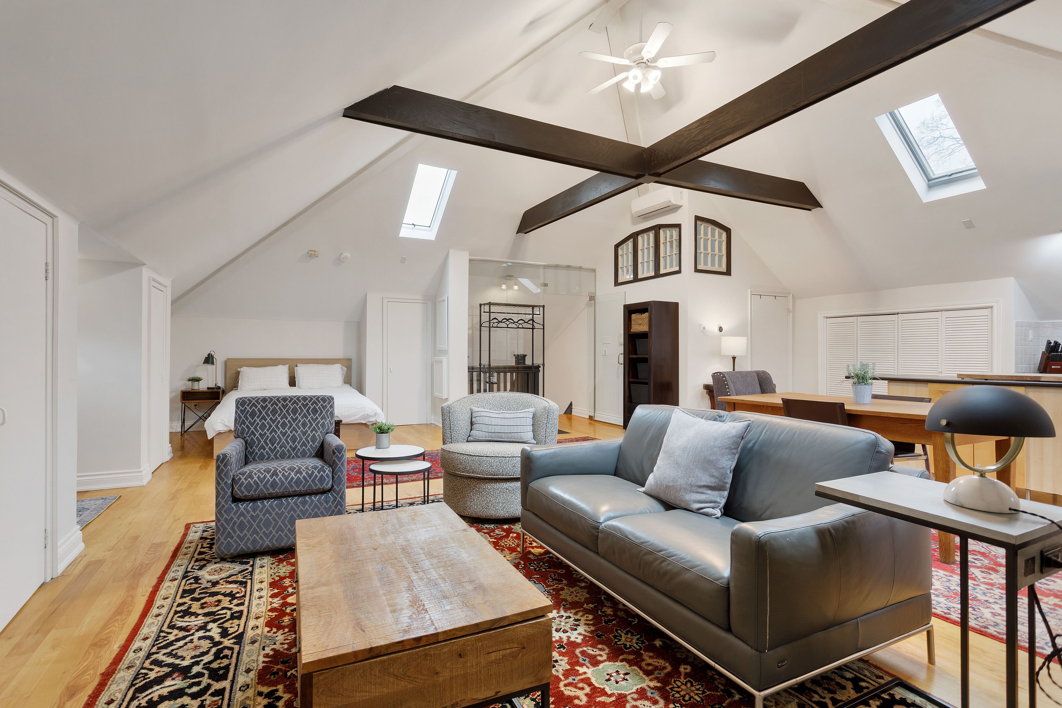






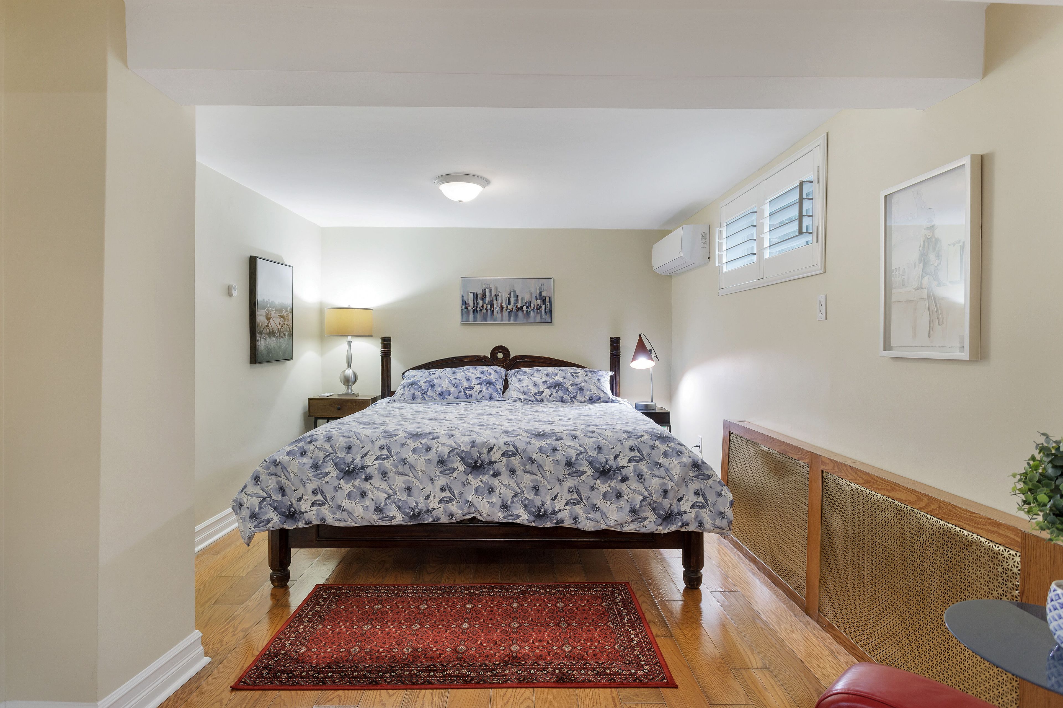
 Properties with this icon are courtesy of
TRREB.
Properties with this icon are courtesy of
TRREB.![]()
Welcome to "High Park Manor" A Rare Architectural Gem in the Heart of Downtown Toronto. This magnificent 3-storey residence offers 4 self-contained suites plus a newly renovated pool house/bachelor suite, all set on a 50 x 130 ft lot with sweeping views of the High Park Gates from your front steps. A true blend of historic charm and modern comfort, this stately home is a testament to timeless design and thoughtful renovation. The Main Floor Suite spans over 2000 sq ft and features 2 bedrooms, 2 bathrooms, formal living and dining rooms, a family room, and an eat-in kitchen with walkout to the beautifully stoned backyard. Hardwood floors and a wood-burning fireplace complete the space. The Second Floor Suite spans 1500 sq ft and offers 2 bedrooms, 2 bathrooms, and a 400 sq ft deck. The renovated chefs kitchen (2017) is outfitted with premium appliances including a Wolf gas range, Bertazzoni refrigerator, Miele dishwasher, and quartz countertops. A gas fireplace warms the spacious living room. The Top Floor Loft spans over 900 sq ft, boasts 16' cathedral ceilings with skylights, a full bath with tub and walk-in shower, ensuite laundry, and hardwood flooring throughoutideal for creative or private living. The Lower Level Suite spans over 2000 sq ft, features 3 bedrooms, 2 baths (one full, one powder), hardwood floors throughout, a double entrance, a wood burning fireplace all new window and more. The Pool House/Bachelor Suite (300 sq ft), a garage conversion completed in 2023, features in-floor heating, a gas fireplace, Velux skylights, a full kitchen and bathroom, and its own hot water and heating systemsperfect as a studio, guest suite, or entertaining retreat. Every unit includes ensuite laundry and ductless AC/heating wall units. The backyard is a private oasis featuring new stone walkways with snow-melting capability, and a 15 Vortex swim spa set into a raised platform with service access below.
- HoldoverDays: 90
- 建筑样式: 3-Storey
- 房屋种类: Residential Freehold
- 房屋子类: Detached
- DirectionFaces: South
- GarageType: Other
- 路线: Parkside Drive & High Park Blvd
- 纳税年度: 2024
- 停车位特点: Private
- ParkingSpaces: 2
- 停车位总数: 2
- WashroomsType1: 2
- WashroomsType2: 5
- WashroomsType3: 1
- BedroomsAboveGrade: 6
- BedroomsBelowGrade: 3
- 壁炉总数: 5
- 内部特点: Accessory Apartment, Intercom, On Demand Water Heater, Separate Hydro Meter, In-Law Suite
- 地下室: Apartment, Finished with Walk-Out
- Cooling: Wall Unit(s)
- HeatSource: Gas
- HeatType: Radiant
- LaundryLevel: Main Level
- ConstructionMaterials: Brick
- 屋顶: Shingles
- 泳池特点: Above Ground
- 下水道: Sewer
- 基建详情: Concrete
- LotSizeUnits: Feet
- LotDepth: 130
- LotWidth: 50
| 学校名称 | 类型 | Grades | Catchment | 距离 |
|---|---|---|---|---|
| {{ item.school_type }} | {{ item.school_grades }} | {{ item.is_catchment? 'In Catchment': '' }} | {{ item.distance }} |



























































