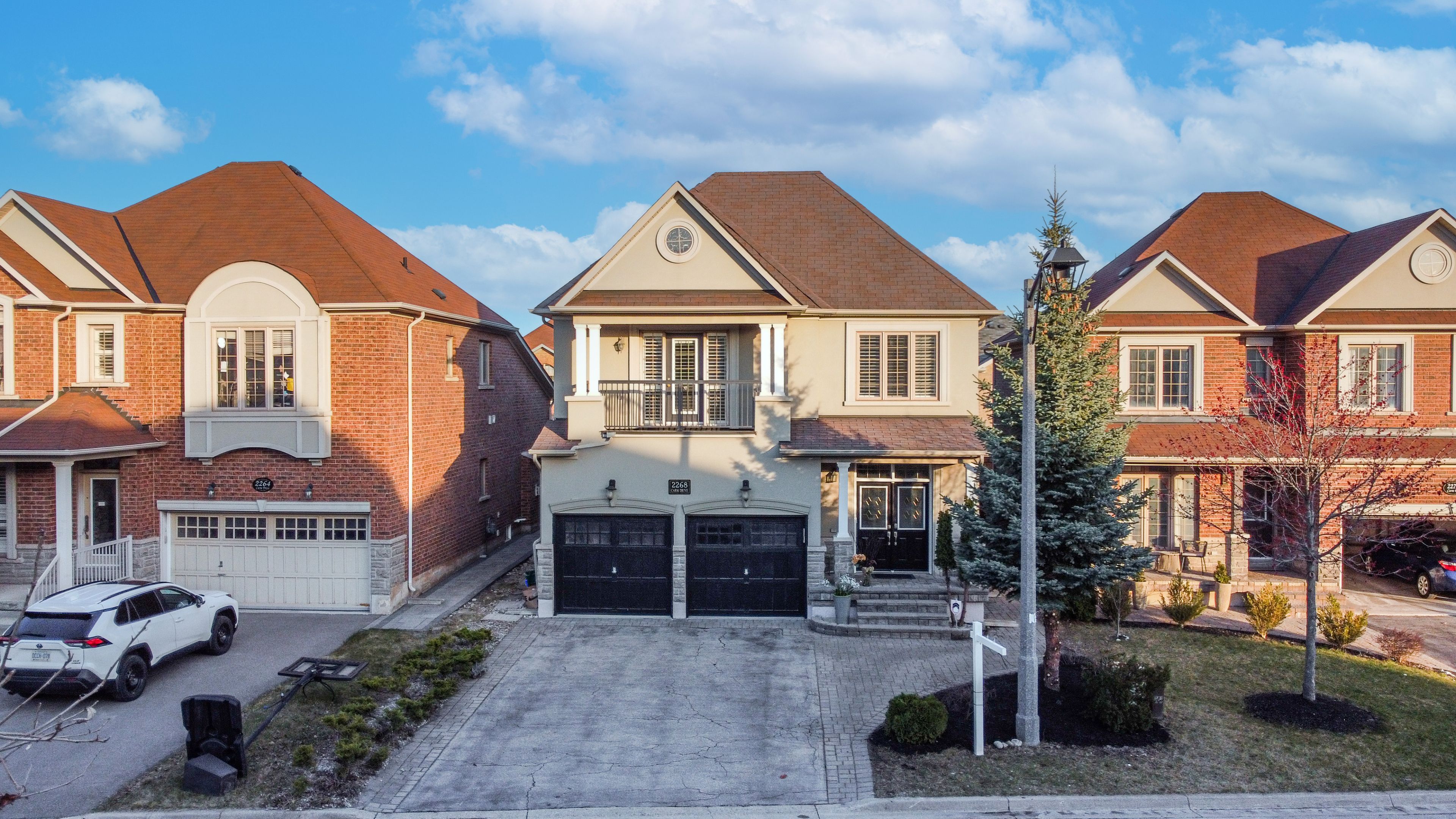$1,995,000
2268 Carm Drive, Oakville, ON L6M 0H8
1019 - WM Westmount, Oakville,


















































 Properties with this icon are courtesy of
TRREB.
Properties with this icon are courtesy of
TRREB.![]()
Luxury modern home and sought-after community in prestigious west Oaks Trail in Oakville!!! Just upgraded entire two stories with $200k spending. New hardwood flooring, staircase and steps, brand new walkout kitchen with high end customized cabinetry and the latest model Jennair induction stove and oven, French doors Jennair refrigerator and quart counters central island and counters backsplash. This over 3600 sf detached home offers 5 sized-bedrooms on second floor with 3 full bathrooms on second floor, Riobel faucets in showers and standing tub and all sinks in 4 bathrooms. Features 9-foot ceilings and plenty of pot-lights on main floor. A spacious office located on main floor with big window, impressive Smart-control washing machine and dryer high efficient and quiet. Freshly painted whole house. Central air conditioning, central vacuum. Two build-in attached car garage with new paint inside and doors, both remote control. move-in ready. Easy access to high-ways & the Bronte GO and close to natural trails, scenic parks, amenities, top-rated schools, desirable neighborhoods and more! Must see in person. A great opportunity to own this exceptional home.
- HoldoverDays: 90
- 建筑样式: 2-Storey
- 房屋种类: Residential Freehold
- 房屋子类: Detached
- DirectionFaces: East
- GarageType: Attached
- 路线: Turn left from the 3rd line & Westoak Trail Blvd cross-section. Then turn right on the stratus drive. After that, turn left onto Carm Dr then drive straight. It is on your left.
- 纳税年度: 2024
- 停车位特点: Private Double
- ParkingSpaces: 2
- 停车位总数: 4
- WashroomsType1: 1
- WashroomsType1Level: Ground
- WashroomsType2: 2
- WashroomsType2Level: Second
- WashroomsType3: 1
- WashroomsType3Level: Second
- BedroomsAboveGrade: 5
- BedroomsBelowGrade: 1
- 内部特点: Central Vacuum, Carpet Free, Built-In Oven, Auto Garage Door Remote, Storage
- 地下室: Partially Finished, Full
- Cooling: Central Air
- HeatSource: Gas
- HeatType: Forced Air
- ConstructionMaterials: Brick, Stucco (Plaster)
- 屋顶: Asphalt Shingle
- 下水道: Sewer
- 基建详情: Concrete
- 地块号: 250700423
- LotSizeUnits: Feet
- LotDepth: 108
- LotWidth: 42.3
| 学校名称 | 类型 | Grades | Catchment | 距离 |
|---|---|---|---|---|
| {{ item.school_type }} | {{ item.school_grades }} | {{ item.is_catchment? 'In Catchment': '' }} | {{ item.distance }} |



























































