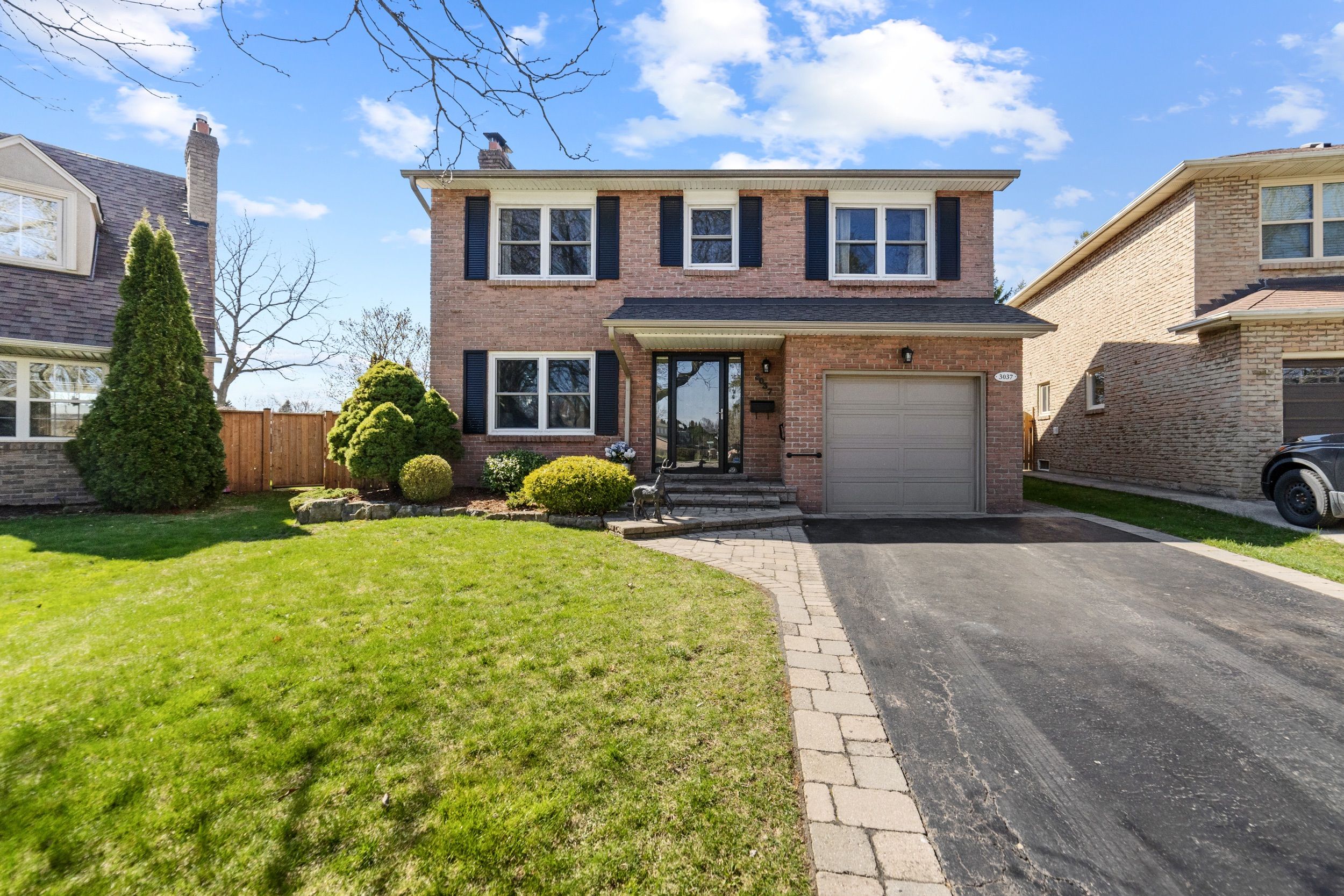$1,450,000
3037 Silverthorn Drive, Oakville, ON L6L 5N4
1001 - BR Bronte, Oakville,


















































 Properties with this icon are courtesy of
TRREB.
Properties with this icon are courtesy of
TRREB.![]()
Tucked away on a quiet cul-de-sac, this meticulously maintained two-story home offers the perfect blend of comfort and functionality for family living. The formal living and dining rooms with fireplace provide elegant entertaining space, while the sunroom extension at the back offers a bright and airy retreat, perfect for relaxing or hosting guests. The kitchen is well-appointed and connects to a fantastic mud/laundry room with direct access to the garageideal for busy households. A convenient two-piece bath completes the main level.Upstairs, youll find four generous bedrooms and two full bathrooms, including a bright and airy primary suite with ensuite.The finished basement adds even more living space with a large rec room with a cozy fireplace, an office space, a 2 pc powder room and additional storage. The backyard is a true showstopper Surrounded by a mature cedar hedge the yard features interlocking patio, astroturf, and an on-ground pool. Its a private oasis for summer fun and entertaining.Backing onto Westbrook Park with direct access to Riverview Park, this home is just minutes to scenic trails, great schools, shopping, and the vibrant heart of Bronte.
- HoldoverDays: 30
- 建筑样式: 2-Storey
- 房屋种类: Residential Freehold
- 房屋子类: Detached
- DirectionFaces: South
- GarageType: Attached
- 路线: MISSISSAGA ST. N TO SILVERTHORN
- 纳税年度: 2024
- ParkingSpaces: 2
- 停车位总数: 3
- WashroomsType1: 1
- WashroomsType1Level: Main
- WashroomsType2: 1
- WashroomsType2Level: Second
- WashroomsType3: 1
- WashroomsType3Level: Second
- WashroomsType4: 1
- WashroomsType4Level: Basement
- BedroomsAboveGrade: 4
- 内部特点: Auto Garage Door Remote
- 地下室: Full
- Cooling: Central Air
- HeatSource: Gas
- HeatType: Forced Air
- LaundryLevel: Main Level
- ConstructionMaterials: Brick
- 外部特点: Awnings, Privacy
- 屋顶: Asphalt Shingle
- 泳池特点: On Ground
- 下水道: Sewer
- 基建详情: Concrete Block
- 地块号: 247570117
- LotSizeUnits: Feet
- LotDepth: 106.35
- LotWidth: 28.84
- PropertyFeatures: Public Transit, Park, Marina
| 学校名称 | 类型 | Grades | Catchment | 距离 |
|---|---|---|---|---|
| {{ item.school_type }} | {{ item.school_grades }} | {{ item.is_catchment? 'In Catchment': '' }} | {{ item.distance }} |



























































