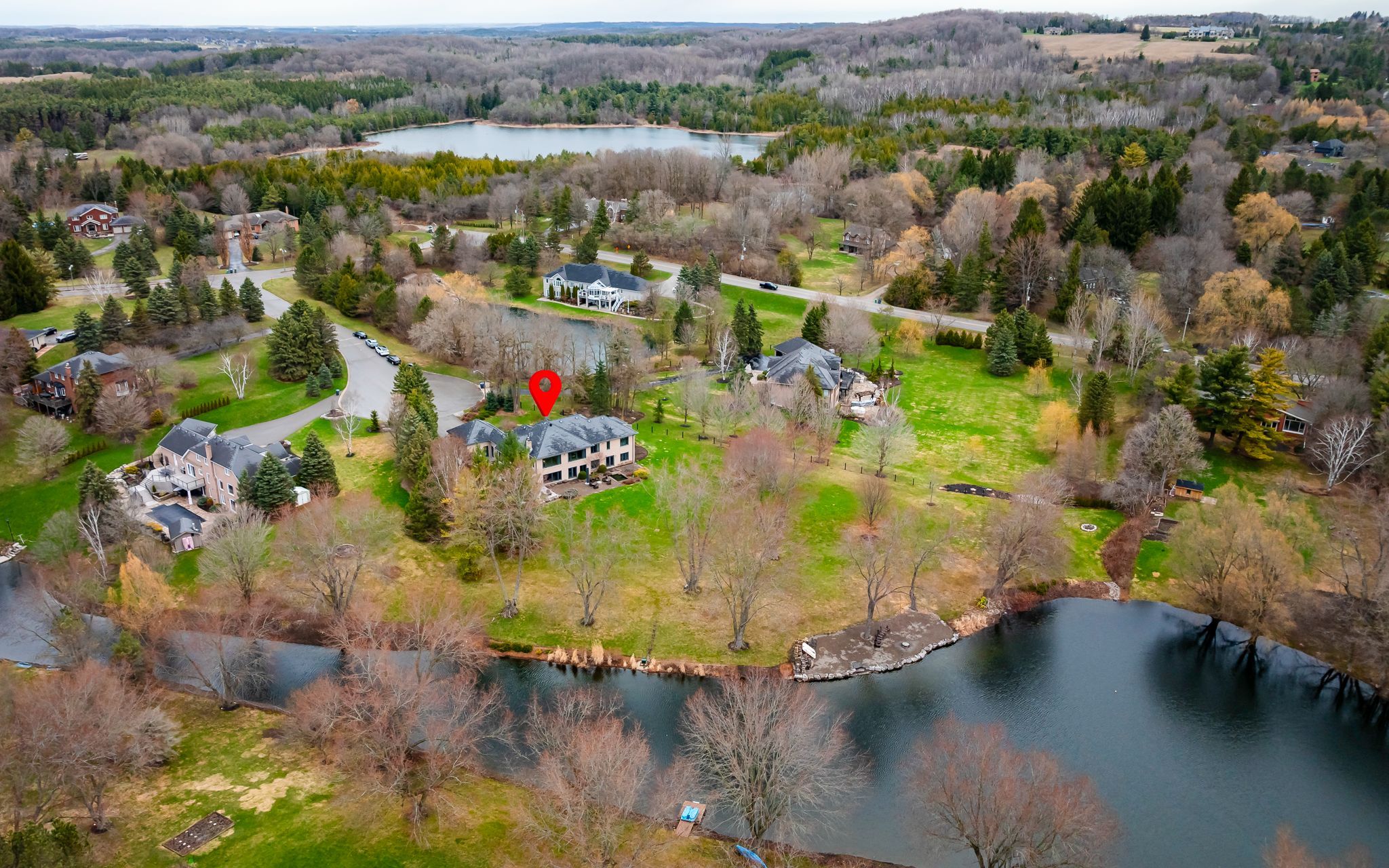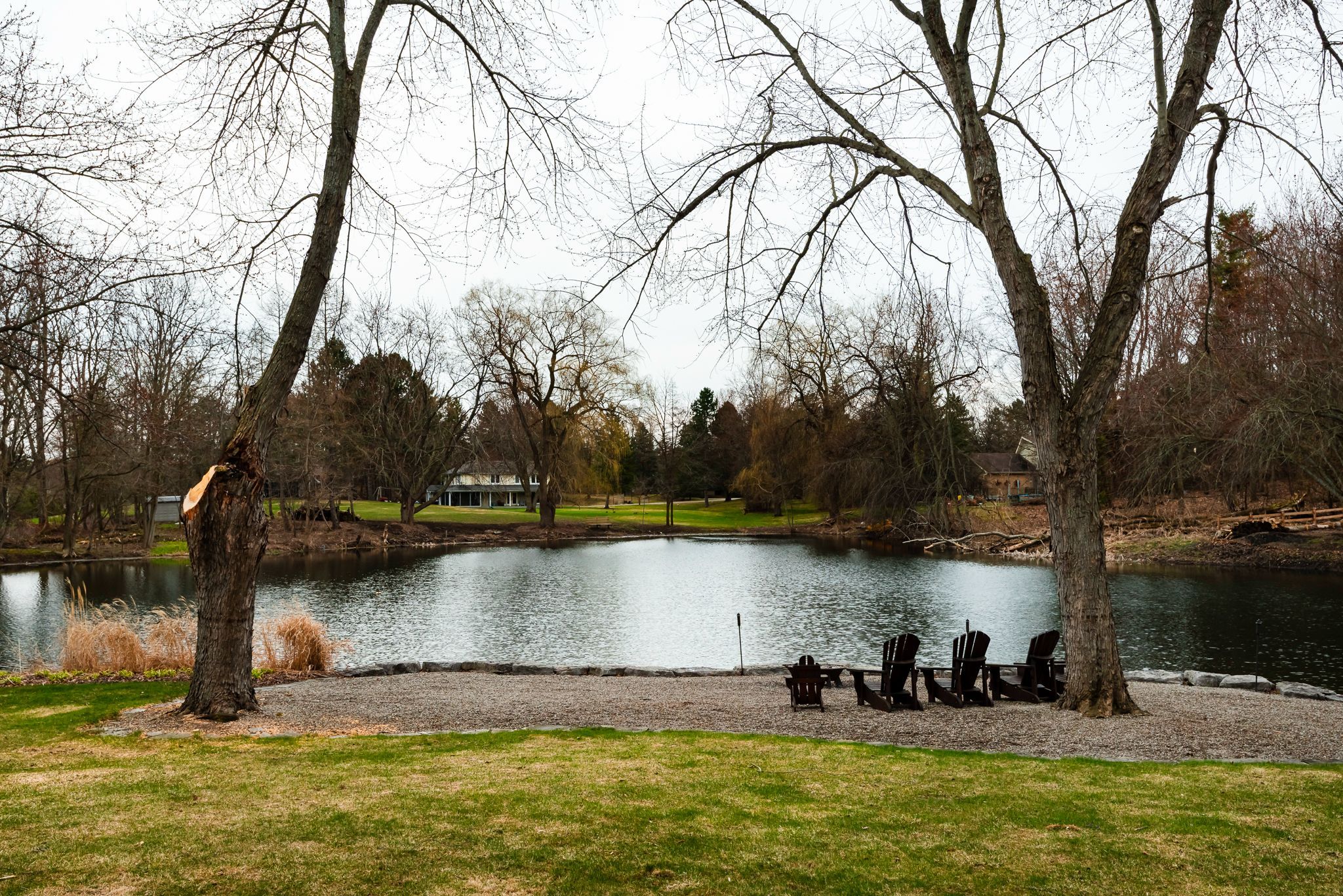$2,498,000


















































 Properties with this icon are courtesy of
TRREB.
Properties with this icon are courtesy of
TRREB.![]()
Welcome to Your Slice of Paradise -a breathtaking, sun-filled bungalow nestled on approximately 2 serene, south-facing acres, offering 350 feet of private pond frontage. Fully renovated with an eye for timeless elegance and contemporary design, this home invites you to experience effortless luxury and seamless indoor-outdoor living. Step inside and be captivated by floor-to-ceiling windows that frame the tranquil landscape, and rich 6" character-grade walnut flooring that brings warmth and sophistication throughout. At the heart of the home is the gourmet kitchen by Final Touch -a true showpiece featuring granite countertops, premium appliances (Wolf stove w/griddle, Fisher & Paykel, Miele), two oversized islands, a wine cooler, garburator, and custom cabinetry for exceptional storage. It's the perfect space for entertaining in style. Unwind beside any of the three elegant fireplaces, or step outside to the expansive 700 sq ft two-tier deck with sleek glass railings, seamlessly connecting both levels to create an exceptional flow. Off the primary suite, a private 200 sq ft deck features an Arctic Spa Yukon saltwater hot tub with WiFi controls -your personal sanctuary under the stars. The main level features a classic, well-appointed layout centered around a stunning great room that blends everyday comfort with refined entertaining. The lower level, bathed in natural light through floor-to-ceiling windows, offers a fully self-contained suite -ideal for guests or income potential -complete with a full kitchen, modern bath, two bedrooms, stylish living area with fireplace, and walkout to a private patio. An additional space includes a spacious rec room with fireplace, a second walkout, office, and a convenient cantina. The finished double garage is equally impressive, featuring epoxy floors, a Lennox natural gas heater, commercial-grade LED cabinetry and lighting, and a mezzanine for extra storage. If you're seeking tranquility, space, and elevated living -this is it.
- HoldoverDays: 90
- 建筑样式: Bungalow
- 房屋种类: Residential Freehold
- 房屋子类: Detached
- DirectionFaces: South
- GarageType: Attached
- 路线: Old Church and Mount Hope
- 纳税年度: 2024
- 停车位特点: Private, Private Double
- ParkingSpaces: 6
- 停车位总数: 8
- WashroomsType1: 1
- WashroomsType1Level: Main
- WashroomsType2: 1
- WashroomsType2Level: Main
- WashroomsType3: 1
- WashroomsType3Level: Main
- WashroomsType4: 1
- WashroomsType4Level: Ground
- BedroomsAboveGrade: 3
- BedroomsBelowGrade: 2
- 壁炉总数: 3
- 内部特点: Central Vacuum, Generator - Full
- 地下室: Apartment, Finished with Walk-Out
- Cooling: Central Air
- HeatSource: Gas
- HeatType: Forced Air
- ConstructionMaterials: Brick
- 外部特点: Landscape Lighting, Lawn Sprinkler System, Lighting, Privacy, Private Pond
- 屋顶: Asphalt Shingle
- 下水道: Septic
- 基建详情: Poured Concrete
- LotSizeUnits: Feet
- LotDepth: 392.74
- LotWidth: 10.91
| 学校名称 | 类型 | Grades | Catchment | 距离 |
|---|---|---|---|---|
| {{ item.school_type }} | {{ item.school_grades }} | {{ item.is_catchment? 'In Catchment': '' }} | {{ item.distance }} |



























































