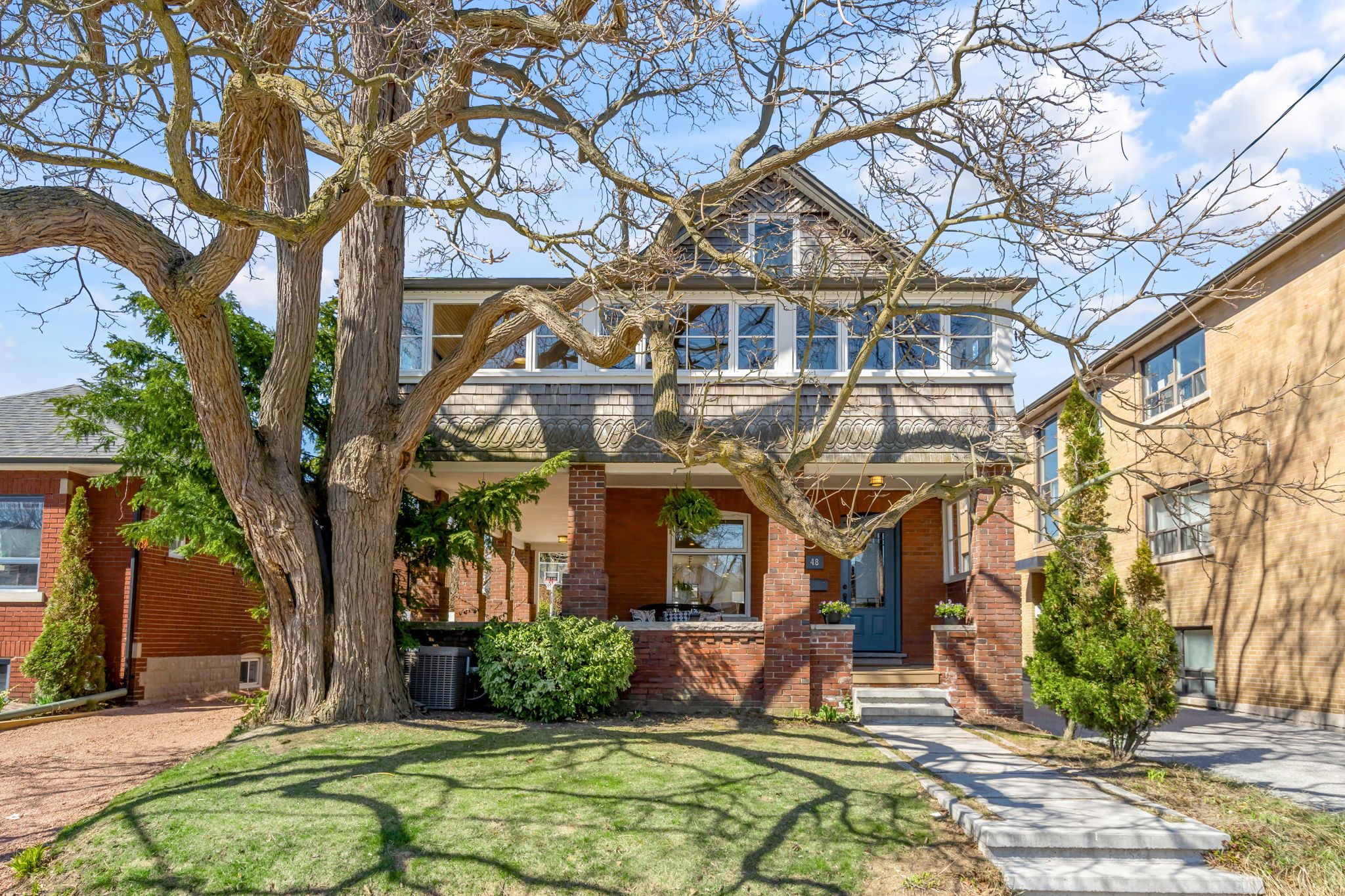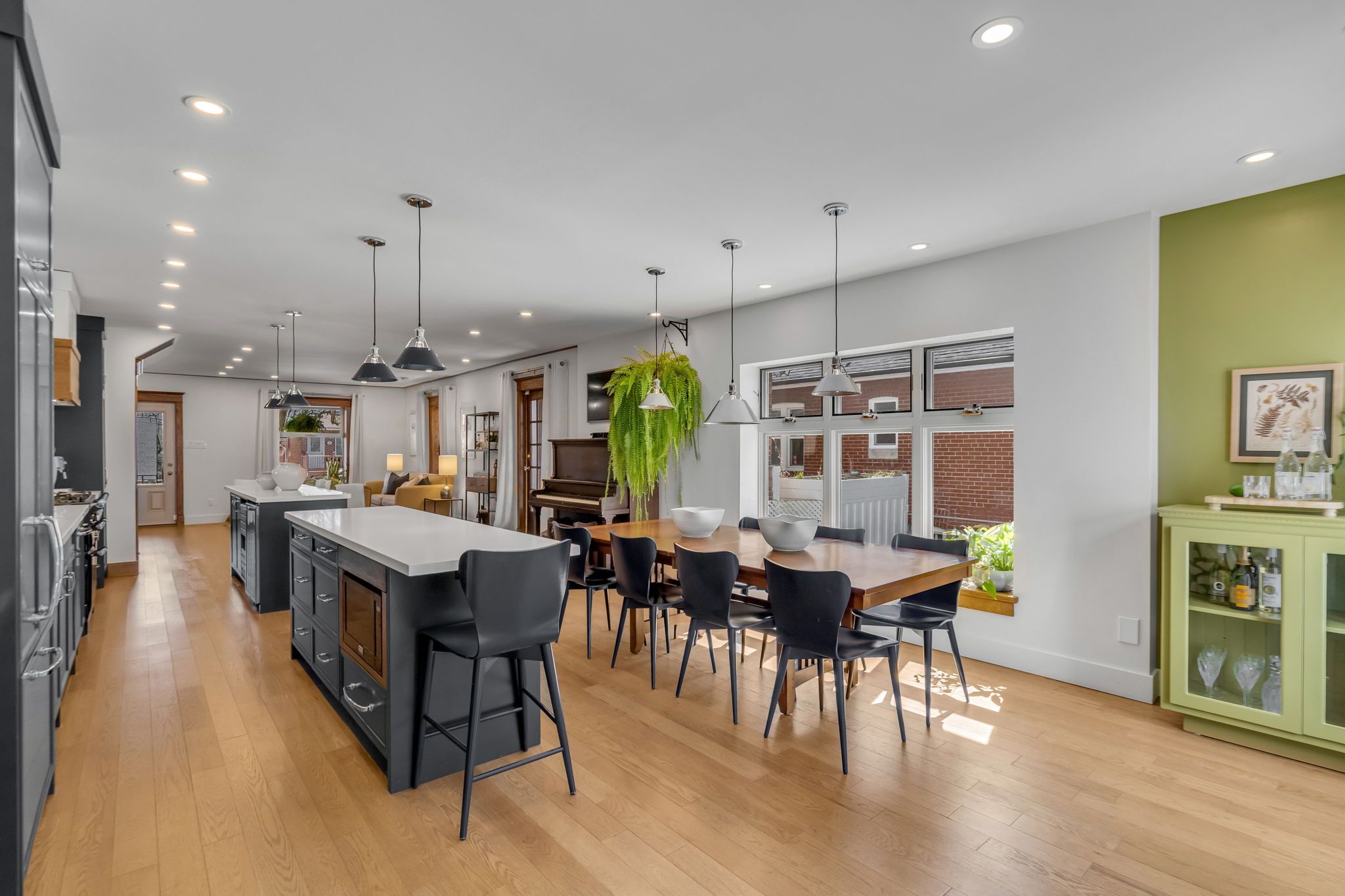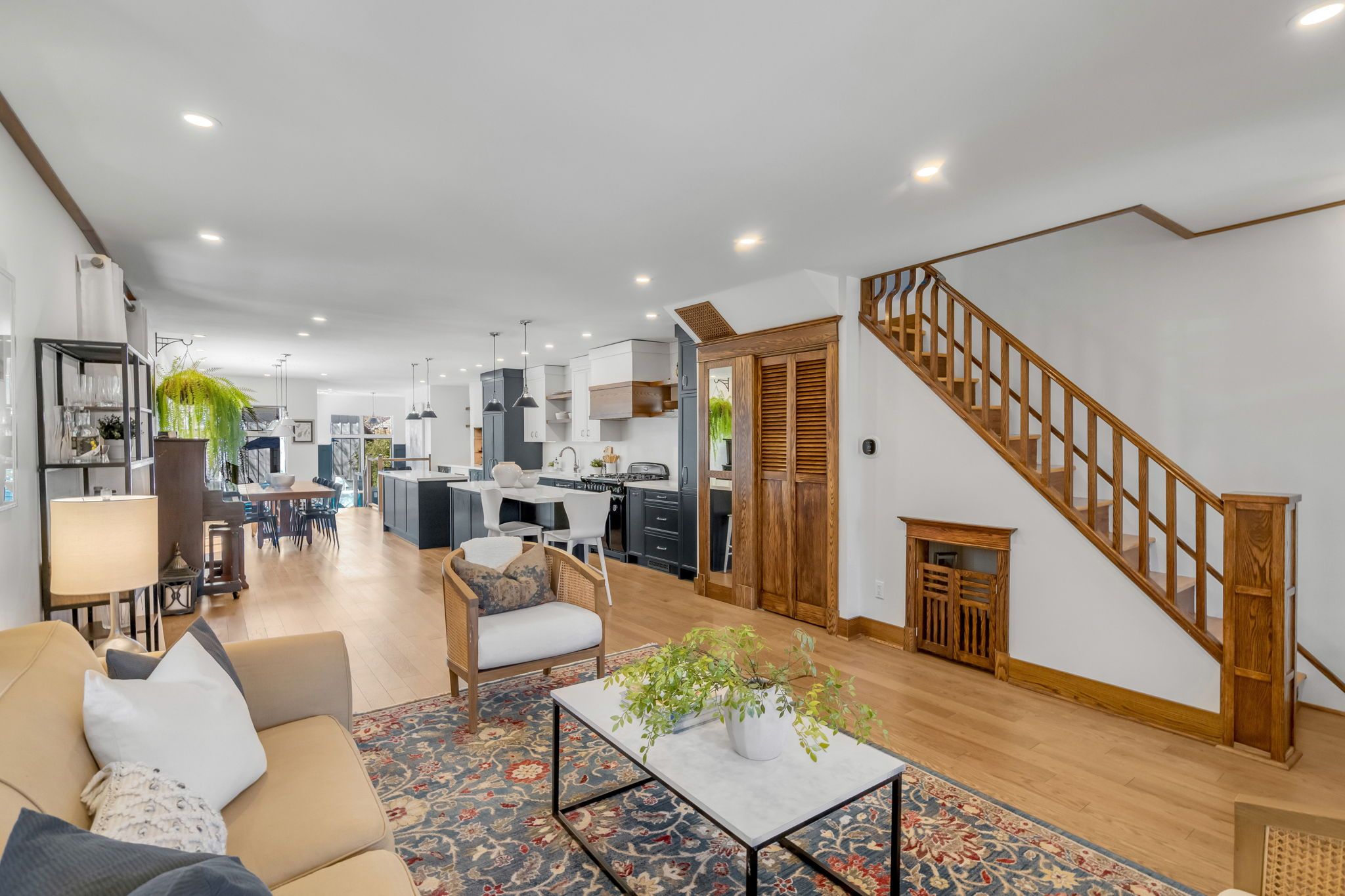$2,395,000


















































 Properties with this icon are courtesy of
TRREB.
Properties with this icon are courtesy of
TRREB.![]()
Nestled in the heart of one of the city's most secret lakefront neighbourhoods lies a magical home that seems plucked right out of a novel. This kind of home almost never comes to market. Tucked quietly on an extra-wide lot with a private drive and a porch that feels like it belongs in Architectural Digest. This property is a masterclass in understated lakeside elegance. From the moment you approach the iconic covered porch, framed by mature trees and dappled in golden afternoon light, there's an unmistakable sense that this is something truly special. Every line of the home speaks to architectural intention. Every material choice whispers of quality. Every corner has a surprise and tells a story. Inside, the heart of the home is a bespoke custom kitchen, effortlessly blending form and function. Two centre islands provide symmetry and flow, while built-in appliances and a commanding AGA stove ground the space in culinary authenticity. A raised wood-burning fireplace adds warmth literally and aesthetically anchoring the space with its raw, elemental charm.The layout is both refined and liveable. Bedrooms and bathrooms are spread with thoughtful precision. The principal suite offers a private escape: a huge terrace tucked among the trees, a make-up den, a walk-in closet, and a bath that exudes quiet luxury. Each secondary bedroom is its own architectural gem full of character, ample storage, light, and purpose.The second floor hosts a wraparound family room, a treehouse-like vantage point with views that stretch to the lake.On the lower level, soaring ceilings and unexpected size gives way to a baking/craft room, office, and a family space that feels grounded yet grand.Outdoors a sports court, koi pond, and oversized workshop offer both serenity and utility, while the homes in-floor heating and forced air AC deliver next-level comfort and efficiency. This is a home for those who appreciate architecture with soul timeless, ultra-comfortable, and entirely unforgettable.
- HoldoverDays: 60
- 建筑样式: 2-Storey
- 房屋种类: Residential Freehold
- 房屋子类: Detached
- DirectionFaces: West
- 路线: GPS
- 纳税年度: 2024
- 停车位特点: Private
- ParkingSpaces: 3
- 停车位总数: 3
- WashroomsType1: 1
- WashroomsType1Level: Main
- WashroomsType2: 2
- WashroomsType2Level: Second
- WashroomsType3: 1
- WashroomsType3Level: Basement
- BedroomsAboveGrade: 4
- BedroomsBelowGrade: 1
- 壁炉总数: 2
- 内部特点: Air Exchanger, Bar Fridge, Central Vacuum, Storage, Water Heater Owned, Built-In Oven
- 地下室: Finished
- Cooling: Central Air
- HeatSource: Gas
- HeatType: Radiant
- LaundryLevel: Lower Level
- ConstructionMaterials: Brick, Hardboard
- 外部特点: Porch
- 屋顶: Asphalt Shingle, Membrane
- 下水道: Sewer
- 基建详情: Poured Concrete, Concrete Block
- 地块号: 076110354
- LotSizeUnits: Feet
- LotDepth: 123
- LotWidth: 41
- PropertyFeatures: Fenced Yard, Lake/Pond, Public Transit
| 学校名称 | 类型 | Grades | Catchment | 距离 |
|---|---|---|---|---|
| {{ item.school_type }} | {{ item.school_grades }} | {{ item.is_catchment? 'In Catchment': '' }} | {{ item.distance }} |



























































