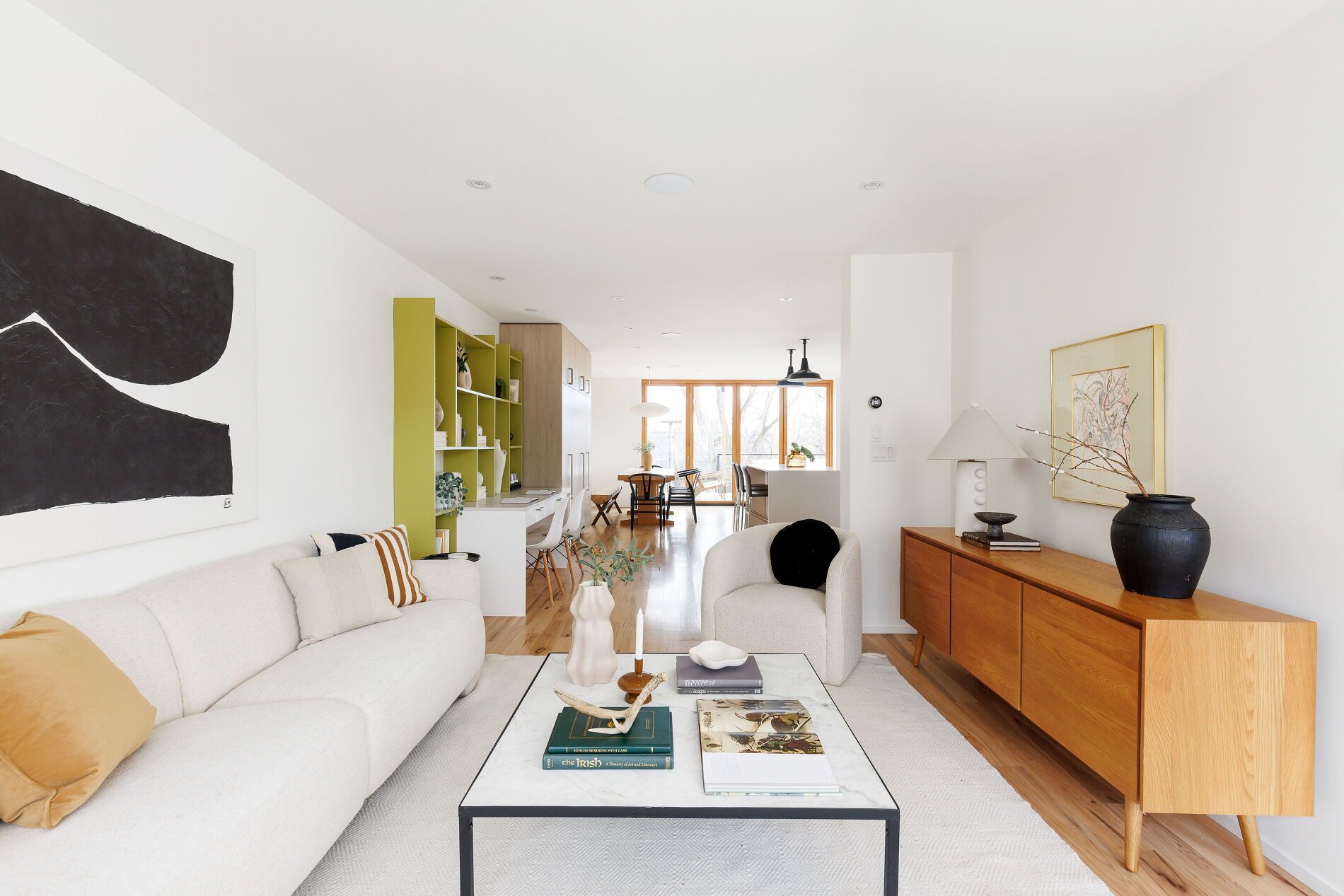$999,000
15 Woodenhill Court, Toronto, ON M6M 1K8
Keelesdale-Eglinton West, Toronto,


















































 Properties with this icon are courtesy of
TRREB.
Properties with this icon are courtesy of
TRREB.![]()
Cul-de-Class on Woodenhill Court. This modern, architect-designed masterpiece is the ultimate family home tucked on a quiet cul-de-sac yet moments from every amenity. Fully gutted and reimagined in 2017 with a two-story rear addition (Wanda Ely Architect Inc. & Brad Tapson Design), this home was rebuilt down to the brick with all-new framing, roof, windows, insulation, plumbing, electrical, and high-end finishes throughout.The heart of the home is the open-concept main floor featuring custom hickory engineered hardwood floors, a stunning custom kitchen with quartz counters, black stainless steel appliances, a kitchen island and a wall of bi-folding patio doors that extend your living space outdoors to a huge deck and beautiful yard. Mature trees and blooming shrubs offer privacy and seasonal charm.Upstairs, enjoy 3 spacious bedrooms, oversized closets, a luxurious bath, and bonus:second-floor laundry. The fully finished lower level adds a large family room, heated-floor bathroom, office, guest bedroom, polished glass and concrete floors, and endless custom storage.Smart, stylish, and endlessly functional: NEST thermostat, Sonos system,LED lighting, ProTechSecurity, on-demand tankless water heater, and a private drive for 8 cars.Set in a vibrant, up-and-coming neighbourhood, this home offers the perfect blend of urban convenience and natural serenity. You're just minutes from schools, everyday essentials, and the soon-to-open Caledonia LRT station making commuting a breeze. Yet, despite being so connected, you're surrounded by green space: stroll or cycle along the scenic BeltLine Trail, or enjoy a picnic in nearby Caledonia Park. This is cul-de-sac living at its best where style, comfort, and calm come together in one extraordinary home.
- HoldoverDays: 90
- 建筑样式: 2-Storey
- 房屋种类: Residential Freehold
- 房屋子类: Semi-Detached
- DirectionFaces: South
- 路线: Eglinton Ave West/Blackthorn
- 纳税年度: 2024
- 停车位特点: Private Double
- ParkingSpaces: 8
- 停车位总数: 8
- WashroomsType1: 1
- WashroomsType1Level: Main
- WashroomsType2: 1
- WashroomsType2Level: Second
- WashroomsType3: 1
- WashroomsType3Level: Lower
- BedroomsAboveGrade: 3
- BedroomsBelowGrade: 1
- 内部特点: Built-In Oven, Carpet Free, On Demand Water Heater, Sump Pump, Upgraded Insulation, Water Heater Owned
- 地下室: Separate Entrance
- Cooling: Central Air
- HeatSource: Gas
- HeatType: Forced Air
- ConstructionMaterials: Brick, Wood
- 外部特点: Deck
- 屋顶: Asphalt Shingle, Flat
- 下水道: Sewer
- 基建详情: Concrete Block
- LotSizeUnits: Feet
- LotDepth: 134.5
- LotWidth: 34
- PropertyFeatures: Cul de Sac/Dead End, Hospital, Park, Public Transit, Rec./Commun.Centre, School
| 学校名称 | 类型 | Grades | Catchment | 距离 |
|---|---|---|---|---|
| {{ item.school_type }} | {{ item.school_grades }} | {{ item.is_catchment? 'In Catchment': '' }} | {{ item.distance }} |



























































