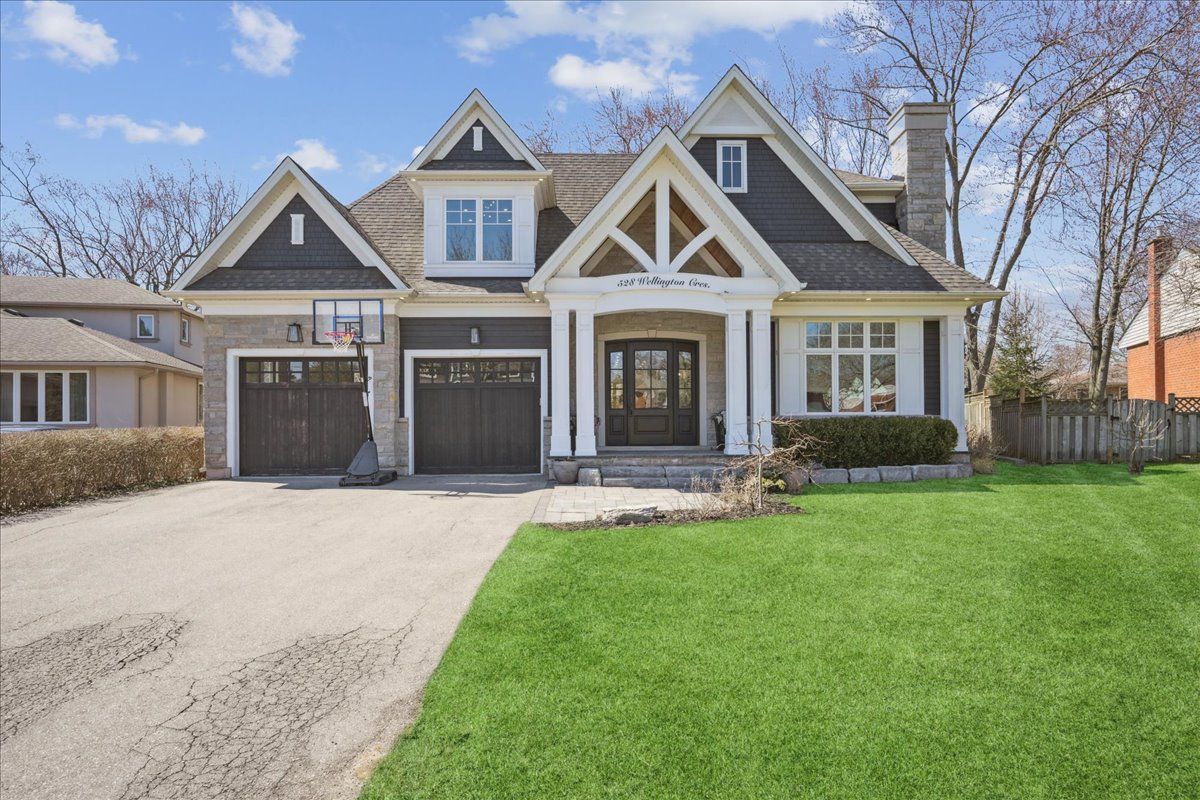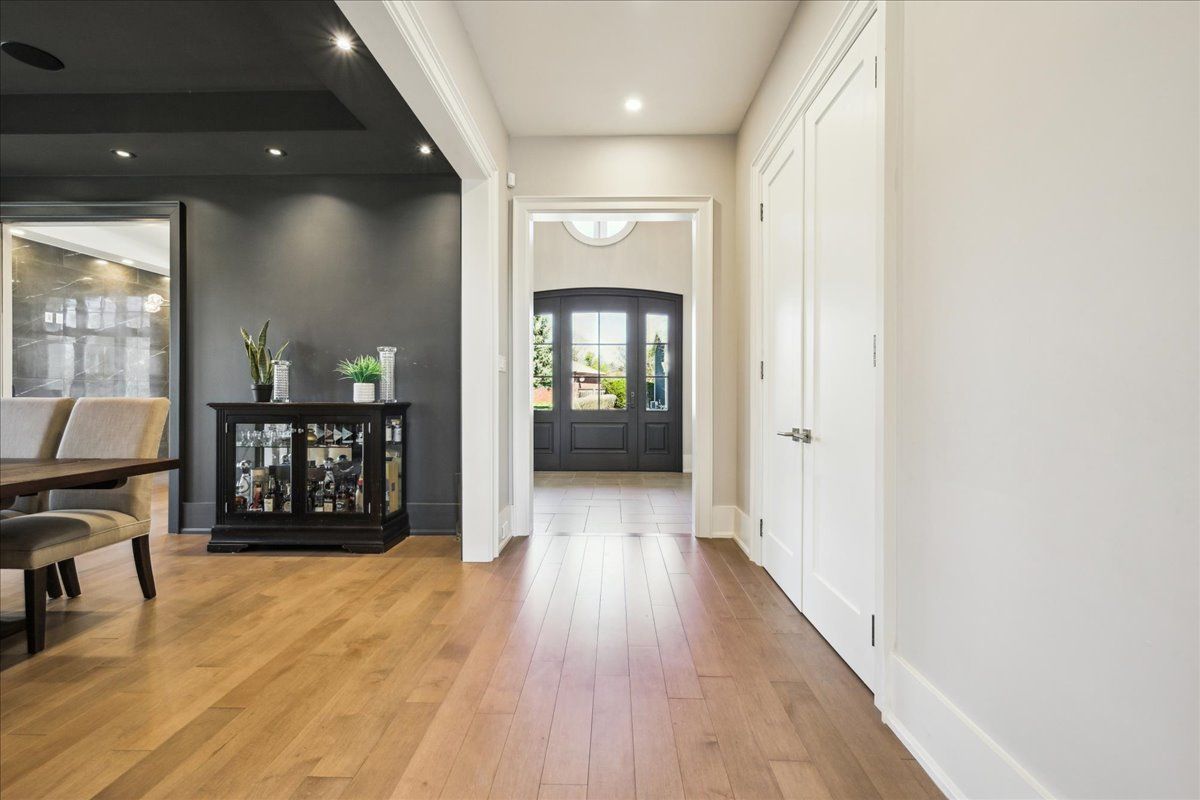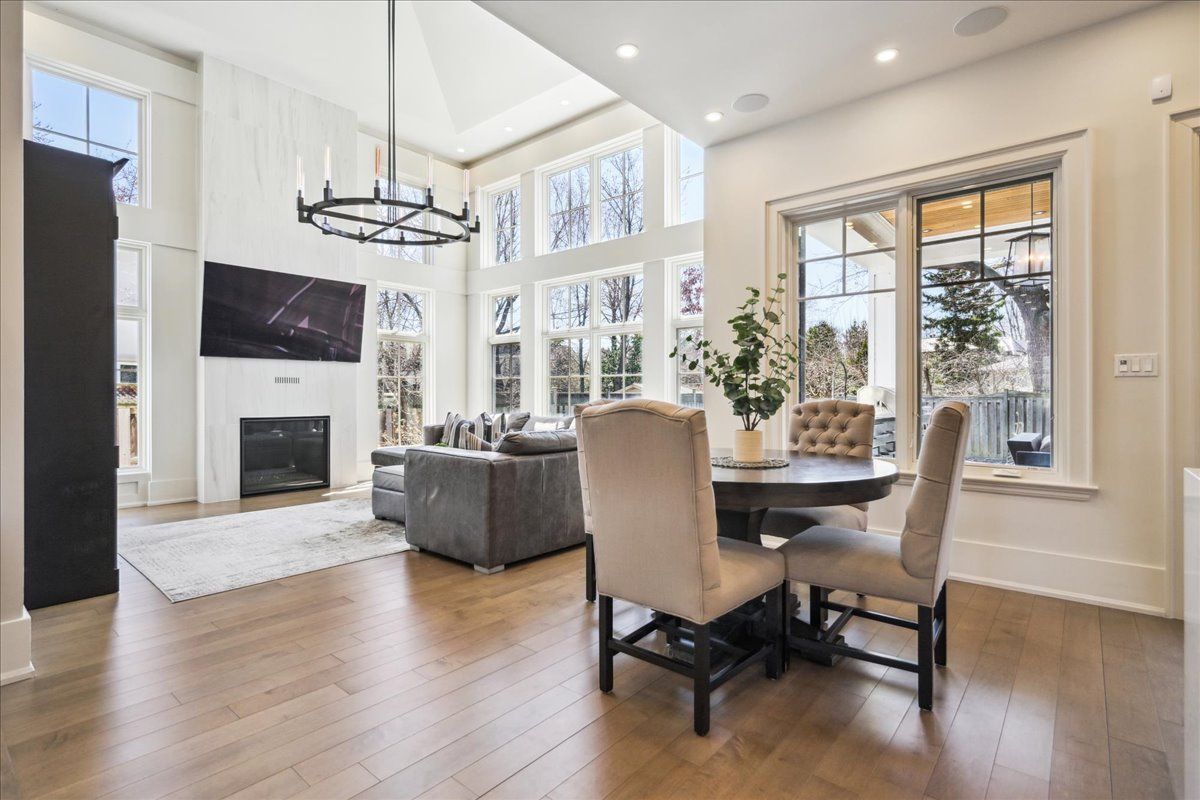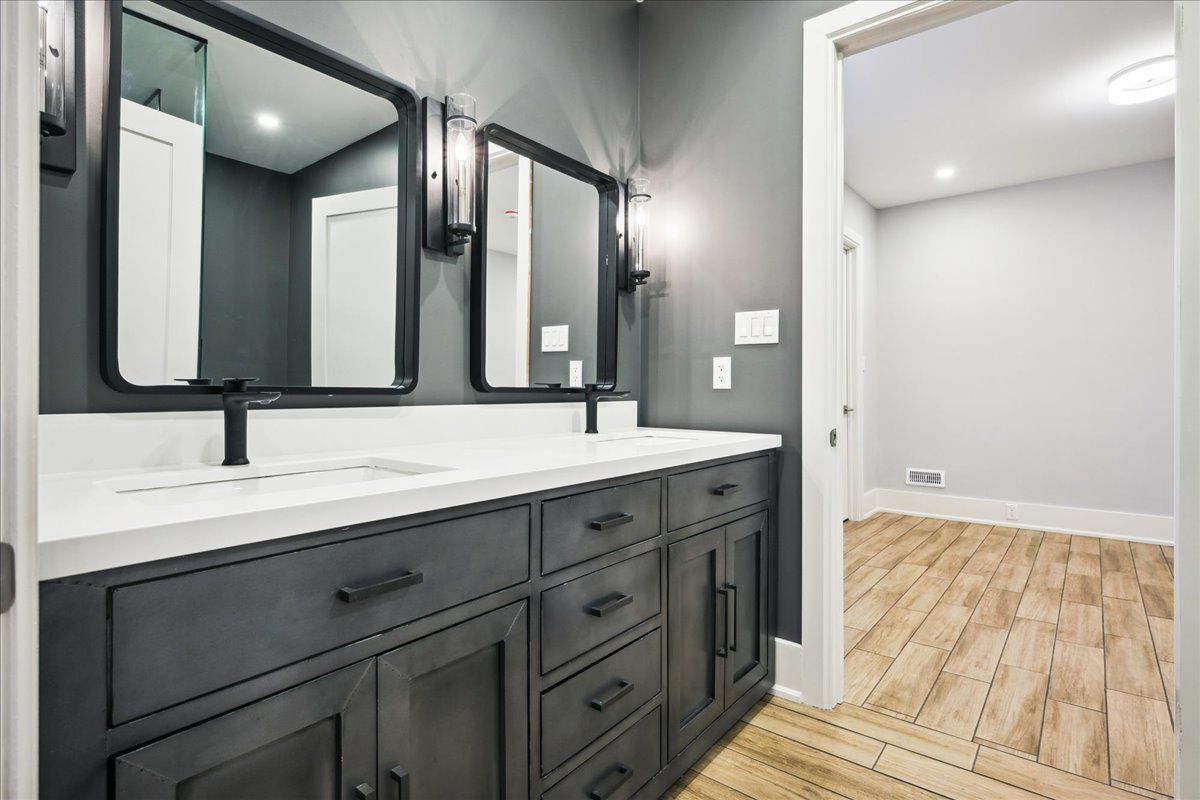$3,981,100
528 Wellington Crescent, Oakville, ON L6L 4X5
1020 - WO West, Oakville,


















































 Properties with this icon are courtesy of
TRREB.
Properties with this icon are courtesy of
TRREB.![]()
Welcome to this spectacular custom-built residence in West Oakville, designed by renowned local architect Joris Keeren. Nestled on a premium pie-shaped lot with 97 feet of width across the back, this newly constructed home offers over 6,000 sq ft of luxurious living space, filled with natural light and top-tier finishes throughout.Enter through a grand 20-foot foyer and experience an expansive open-concept layout that seamlessly blends comfort and elegance. The gourmet kitchen is a culinary showpiece, featuring a large T-shaped island, chef-grade appliances, a walk-in pantry, and a functional servery. The Great Room, with its soaring 18-foot ceilings, opens to a beautifully landscaped backyard and a cedar-lined covered porch.Enjoy year-round outdoor living with a fully equipped covered area that includes a built-in BBQ, fridge, task sink, and a double-sided gas fireplaceperfect for alfresco dining and entertaining. A formal dining room with French doors leads to a cozy side porch, ideal for quiet moments.Upstairs, youll find four spacious bedrooms, including a stunning primary suite complete with a custom walk-in closet and a luxurious 5-piece ensuite with a freestanding soaker tub. A generous laundry room with a steam styler enhances everyday living.The fully finished lower level features radiant in-floor heating, a large recreation room with wet bar and wine display, and a state-of-the-art home theatre with built-in projector, screen, Control4 automation system, and integrated speakers. Theatre couches and ottomans are included. Minutes to Appleby College, top-rated schools, beautiful parks, and with an easy commute to downtown Toronto, this home offers the perfect balance of luxury, practicality, and timeless design. Ideal for growing families and entertaining in style.
- HoldoverDays: 60
- 建筑样式: 2-Storey
- 房屋种类: Residential Freehold
- 房屋子类: Detached
- DirectionFaces: West
- GarageType: Attached
- 路线: See google maps
- 纳税年度: 2024
- 停车位特点: Private Double
- ParkingSpaces: 4
- 停车位总数: 6
- WashroomsType1: 2
- WashroomsType1Level: Main
- WashroomsType2: 1
- WashroomsType2Level: Second
- WashroomsType3: 1
- WashroomsType3Level: Second
- WashroomsType4: 2
- WashroomsType4Level: Second
- WashroomsType5: 1
- WashroomsType5Level: Basement
- BedroomsAboveGrade: 4
- BedroomsBelowGrade: 2
- 壁炉总数: 2
- 内部特点: Auto Garage Door Remote, Bar Fridge, Built-In Oven, Carpet Free, On Demand Water Heater
- 地下室: Finished
- Cooling: Central Air
- HeatSource: Gas
- HeatType: Forced Air
- LaundryLevel: Upper Level
- ConstructionMaterials: Stone, Board & Batten
- 外部特点: Patio, Built-In-BBQ, Landscaped, Lighting, Porch Enclosed, Privacy
- 屋顶: Asphalt Shingle
- 下水道: Sewer
- 基建详情: Poured Concrete
- 地块号: 248460015
- LotSizeUnits: Feet
- LotDepth: 117.7
- LotWidth: 50.16
- PropertyFeatures: Library, Park, School
| 学校名称 | 类型 | Grades | Catchment | 距离 |
|---|---|---|---|---|
| {{ item.school_type }} | {{ item.school_grades }} | {{ item.is_catchment? 'In Catchment': '' }} | {{ item.distance }} |



























































