$1,499,000
1005 Dormer Street, Mississauga, ON L5E 1T7
Lakeview, Mississauga,
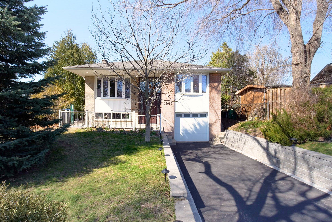

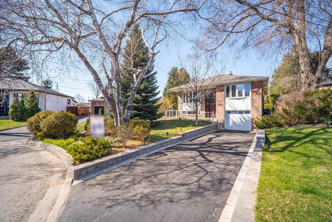
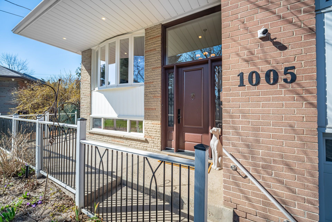
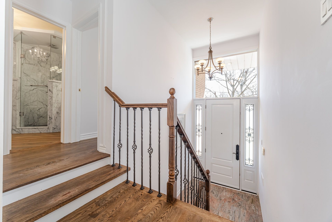
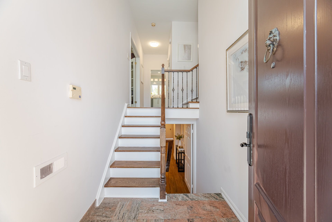
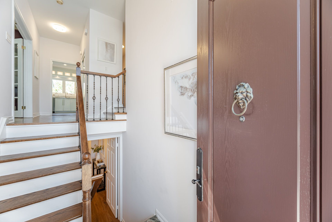

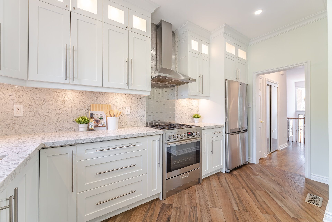
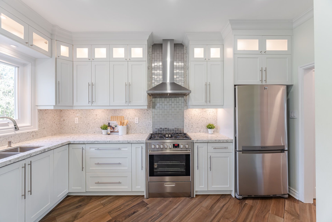
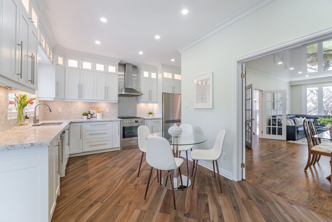
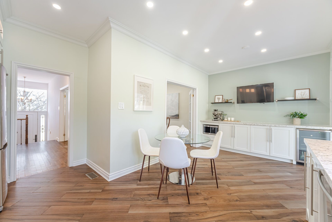
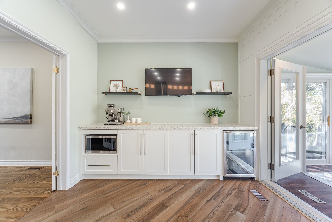
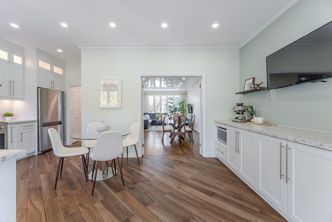

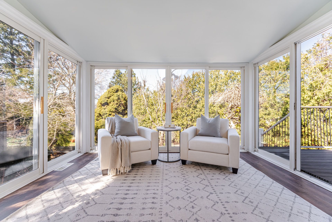
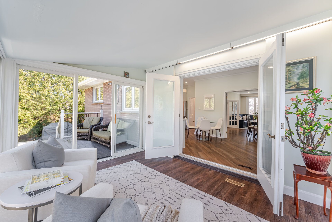
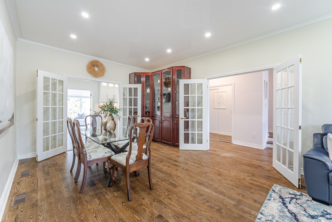
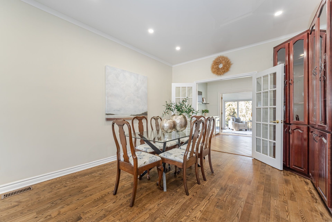
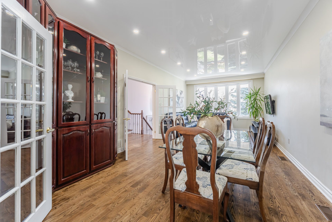

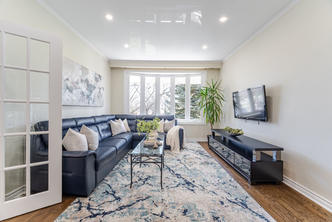
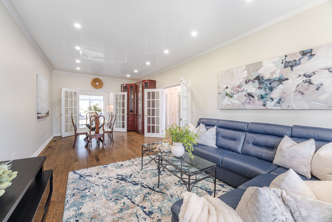
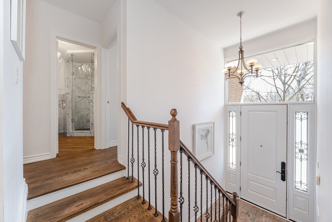
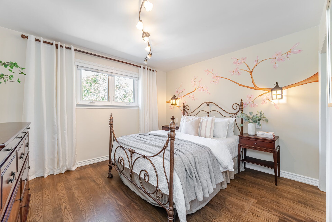

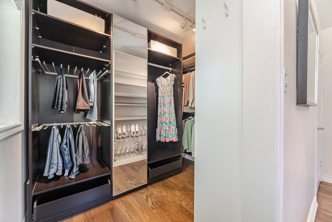
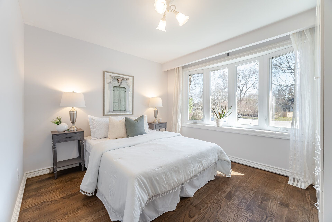
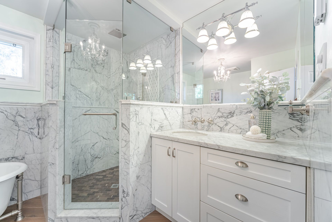
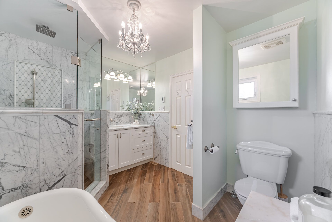
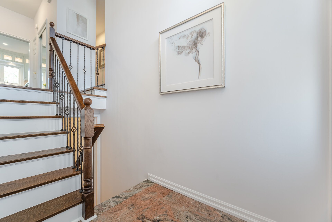
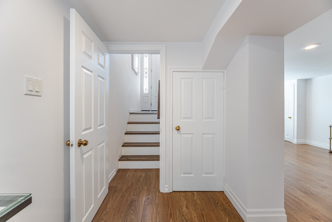
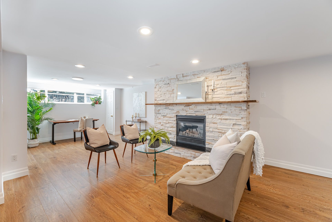
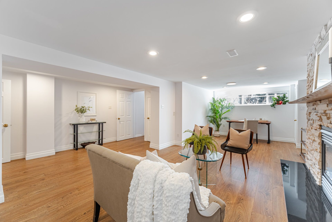
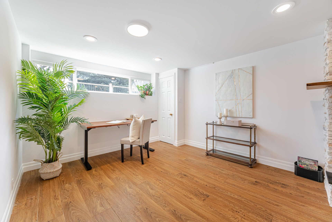
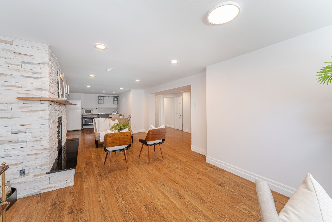
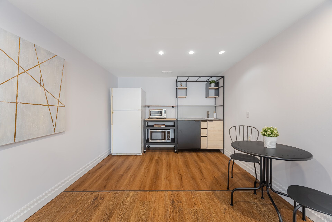
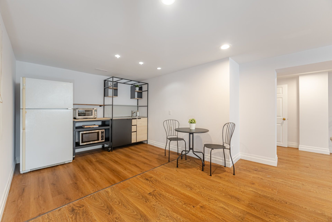
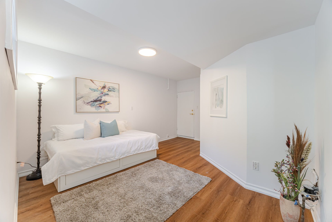
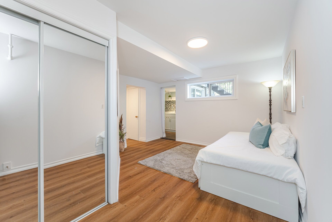

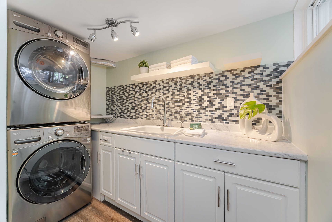
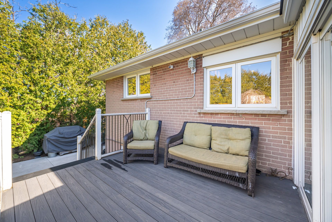
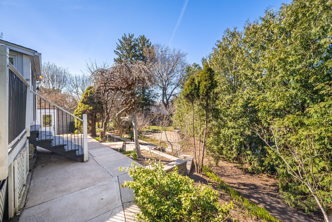
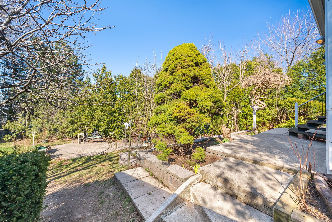
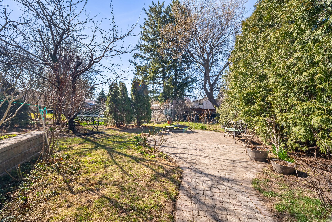
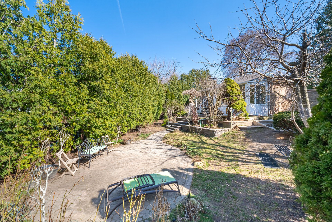
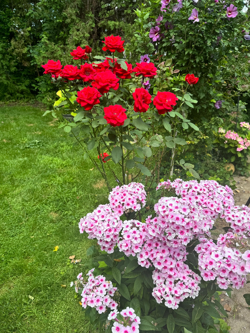
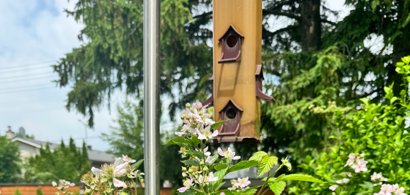
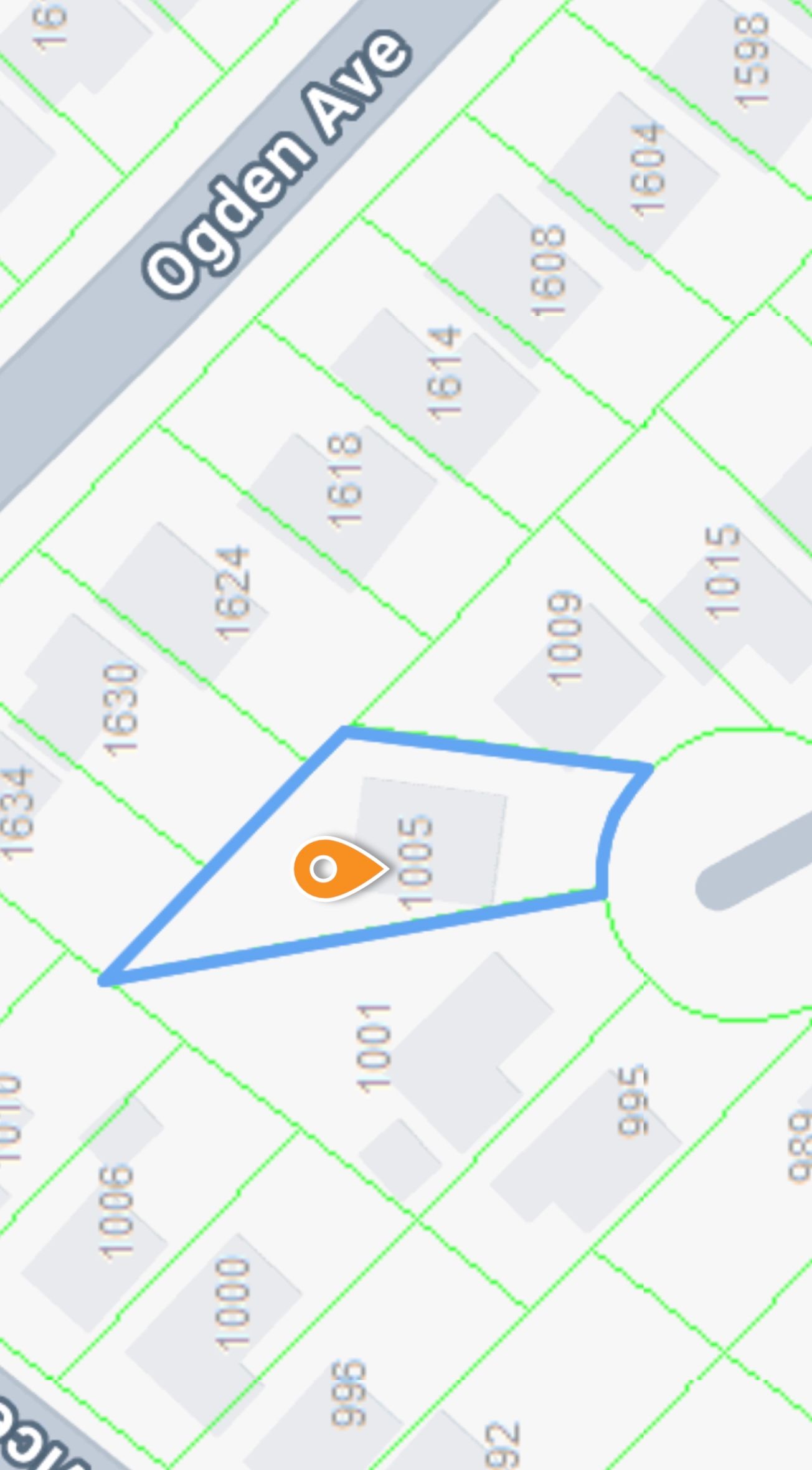
 Properties with this icon are courtesy of
TRREB.
Properties with this icon are courtesy of
TRREB.![]()
Location ,Location ! This gorgeous upgraded side split home on a quiet cul-de-sac court situated in one of the most desirable and coveted communities in south Mississauga Lakeview Neighborhood, offers a countryside park like setting but is only minutes away from all your amenities! As you step inside through the towering front door, the grand foyer with a 15ft ceiling welcomes you and your guests into a main level with a bright and airy combined living and dining area featuring 9ft stretch ceilings. The large renovated primary bathroom features Carreras Marble walls, large shower, clawfoot bathtub and heated flooring. The heart of this home is a custom-designed, eat-in Modern kitchen features S/S appliances, sleek quartz countertop & backsplash and generous cabinetry ensuring plenty of space for all your cooking needs. Adjacent to the kitchen, French doors lead to a private Sunlight Muskoka room providing the perfect spot for reading or a morning coffee. The sunroom is extended by a Large Deck that overlooks a gorgeous fenced-in backyard, featuring professional landscaping, private lush gardens and automated sprinkler system for easy care. Gas BBQ hookup. Exceptional pool sized lot 45x172. Separate Entrance. Downstairs, a fully functional basement provides added versatility with its open-concept living area, gas fireplace and small kitchenette, bedroom and a 3-piece bathroom. Ideal as a nanny, teenager or in-law suit. Spacious laundry with window ,Central Vacuum. Reverse Osmosis Drinking Water System. Indoor & Outdoor pot lights. Automated Garage door opener. Move in condition. Schools & Library 10 Min Walk.10 Mins to Pearson, 5 Mins to Sherway Gardens 5 Mins to Lake walking distance to Applewood Mall & So much more!
- HoldoverDays: 60
- 建筑样式: Sidesplit 3
- 房屋种类: Residential Freehold
- 房屋子类: Detached
- DirectionFaces: East
- GarageType: Built-In
- 路线: Cawthra Rd & Lakeshore
- 纳税年度: 2025
- 停车位特点: Private
- ParkingSpaces: 3
- 停车位总数: 4
- WashroomsType1: 1
- WashroomsType1Level: Main
- WashroomsType2: 1
- WashroomsType2Level: Lower
- BedroomsAboveGrade: 2
- BedroomsBelowGrade: 1
- 壁炉总数: 1
- 内部特点: Storage, Suspended Ceilings, Water Heater Owned, Water Treatment
- 地下室: Finished, Separate Entrance
- Cooling: Central Air
- HeatSource: Gas
- HeatType: Forced Air
- LaundryLevel: Lower Level
- ConstructionMaterials: Brick
- 屋顶: Asphalt Shingle
- 下水道: Sewer
- 基建详情: Block
- 地形: Flat, Dry
- 地块特点: Irregular Lot
- LotSizeUnits: Feet
- LotDepth: 172.5
- LotWidth: 45
| 学校名称 | 类型 | Grades | Catchment | 距离 |
|---|---|---|---|---|
| {{ item.school_type }} | {{ item.school_grades }} | {{ item.is_catchment? 'In Catchment': '' }} | {{ item.distance }} |



























































