$1,550,000
3211 Dover Crescent, Mississauga, ON L5L 5T6
Erin Mills, Mississauga,

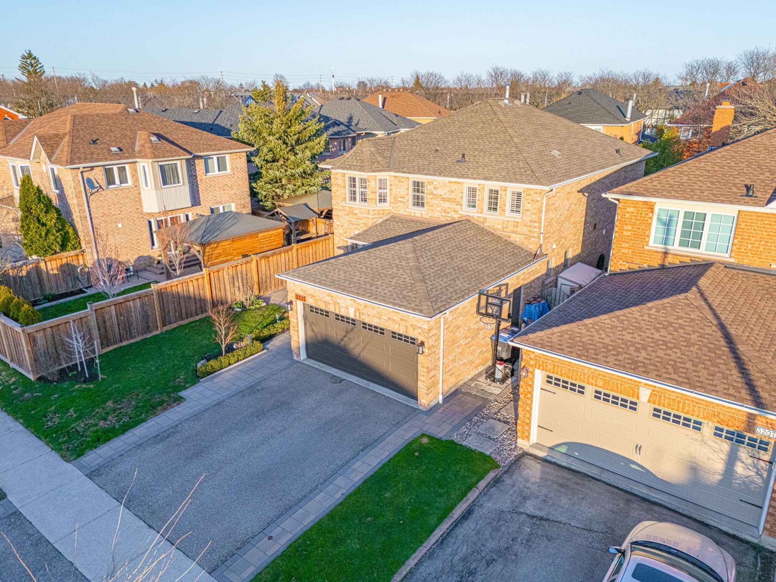







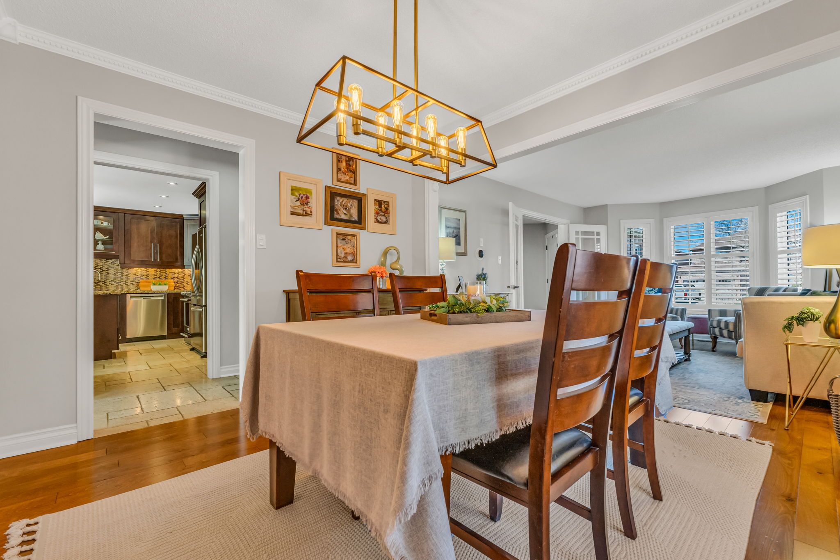


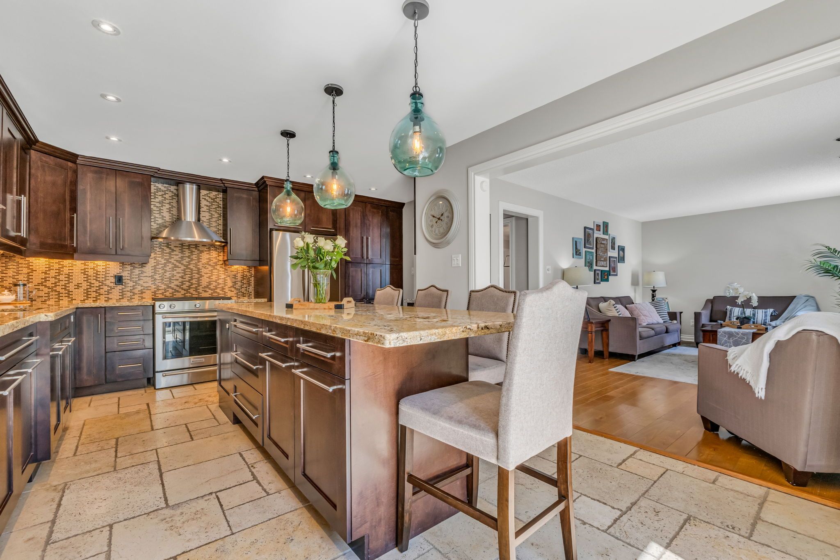

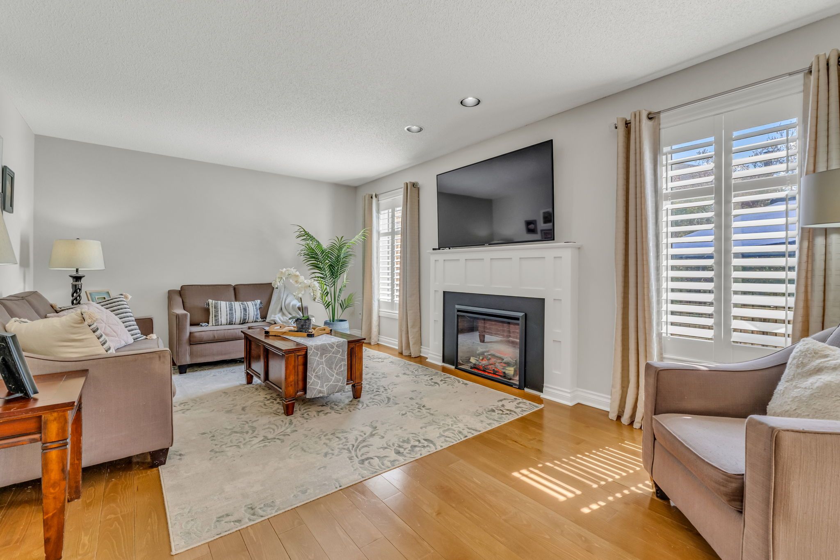






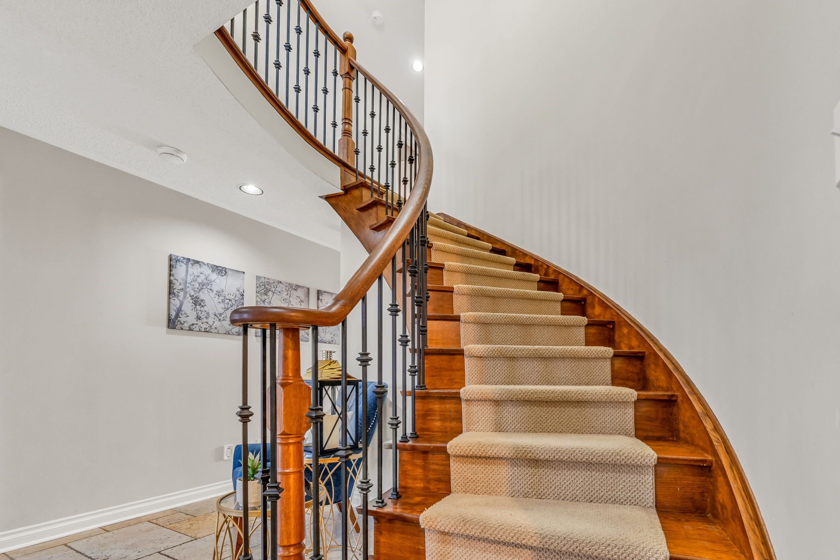





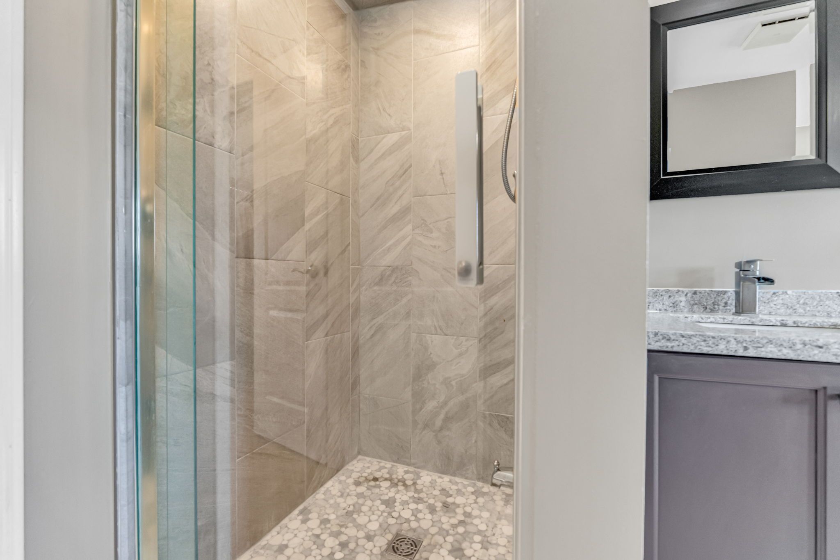


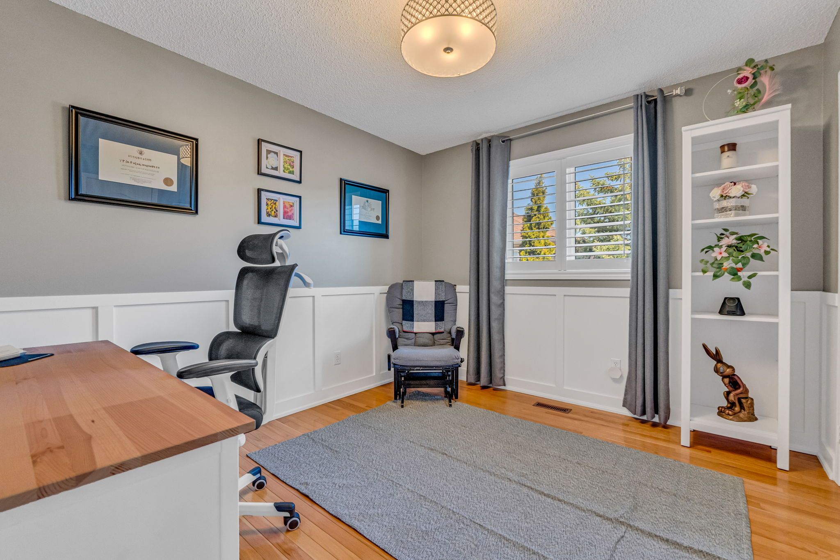

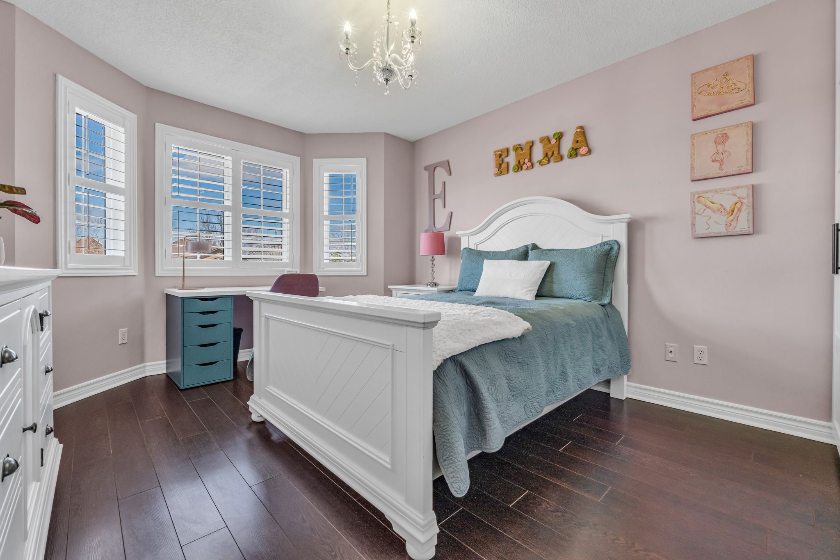

















 Properties with this icon are courtesy of
TRREB.
Properties with this icon are courtesy of
TRREB.![]()
Welcome to your dream homean impeccably maintained and thoughtfully upgraded 4-bed, 3-bath detached residence with a stunning in-ground pool in the heart of sought-after Erin Mills. Perfect for modern families and entertaining, this luxurious property offers elegant, comfortable living.Relax on the charming front seating area, then step inside to gleaming hardwood floors, rich travertine tile, and a sun-filled open-concept layout. The chef-inspired kitchen is the heart of the home, featuring an oversized granite island with bar seating, stainless steel appliances, gas range, under-cabinet lighting, stylish backsplash, and double pantries with custom pull-outs. Patio doors open to the beautifully landscaped backyard, seamlessly connecting indoor and outdoor spaces.The cozy family room features pot lights, an electric fireplace with chic mantel, and California shutters. A refined living room with decorative wall paneling, bay window, and French doors flows into the elegant dining room with crown moulding and hardwood floorsperfect for hosting.The main floor also includes an updated powder room with a sliding barn door and a renovated mudroom/laundry with built-ins and garage access.Upstairs, the serene primary suite boasts a walk-in and double closet, plus a spa-like 5-pc ensuite with soaker tub, glass shower, and dual vanity. The second and third bedrooms feature charming wainscotting and all upper bedrooms offer California shutters and ample light.The partially finished basement includes a versatile rec room and office space. Outside, enjoy a private oasis with professional landscaping, dual gates, mature trees, stone patio, heated pool, built-in gas BBQ hookup, and a smart Govee lighting system synced with Alexa/Google Home.Double car garage with side-door entry and large driveway. Located near top schools, UTM, parks, trails, shopping, and major highwaysthis home is a rare lifestyle opportunity.
- HoldoverDays: 90
- 建筑样式: 2-Storey
- 房屋种类: Residential Freehold
- 房屋子类: Detached
- DirectionFaces: South
- GarageType: Attached
- 路线: WINSTON CHURCHILL BLVD/ORLEANS RD/LOYALIST DR/ DOVER CRES
- 纳税年度: 2024
- 停车位特点: Private
- ParkingSpaces: 2
- 停车位总数: 4
- WashroomsType1: 1
- WashroomsType1Level: Second
- WashroomsType2: 1
- WashroomsType2Level: Second
- WashroomsType3: 1
- WashroomsType3Level: Ground
- BedroomsAboveGrade: 4
- 内部特点: Auto Garage Door Remote, Central Vacuum
- 地下室: Full, Partially Finished
- Cooling: Central Air
- HeatSource: Gas
- HeatType: Forced Air
- LaundryLevel: Main Level
- ConstructionMaterials: Brick
- 外部特点: Privacy, Patio, Recreational Area
- 屋顶: Asphalt Shingle
- 泳池特点: Inground
- 下水道: Sewer
- 基建详情: Concrete
- 地形: Flat
- 地块号: 134160416
- LotSizeUnits: Feet
- LotDepth: 113.22
- LotWidth: 41.34
- PropertyFeatures: Fenced Yard, Hospital, Park, Public Transit, Rec./Commun.Centre, School
| 学校名称 | 类型 | Grades | Catchment | 距离 |
|---|---|---|---|---|
| {{ item.school_type }} | {{ item.school_grades }} | {{ item.is_catchment? 'In Catchment': '' }} | {{ item.distance }} |



























































