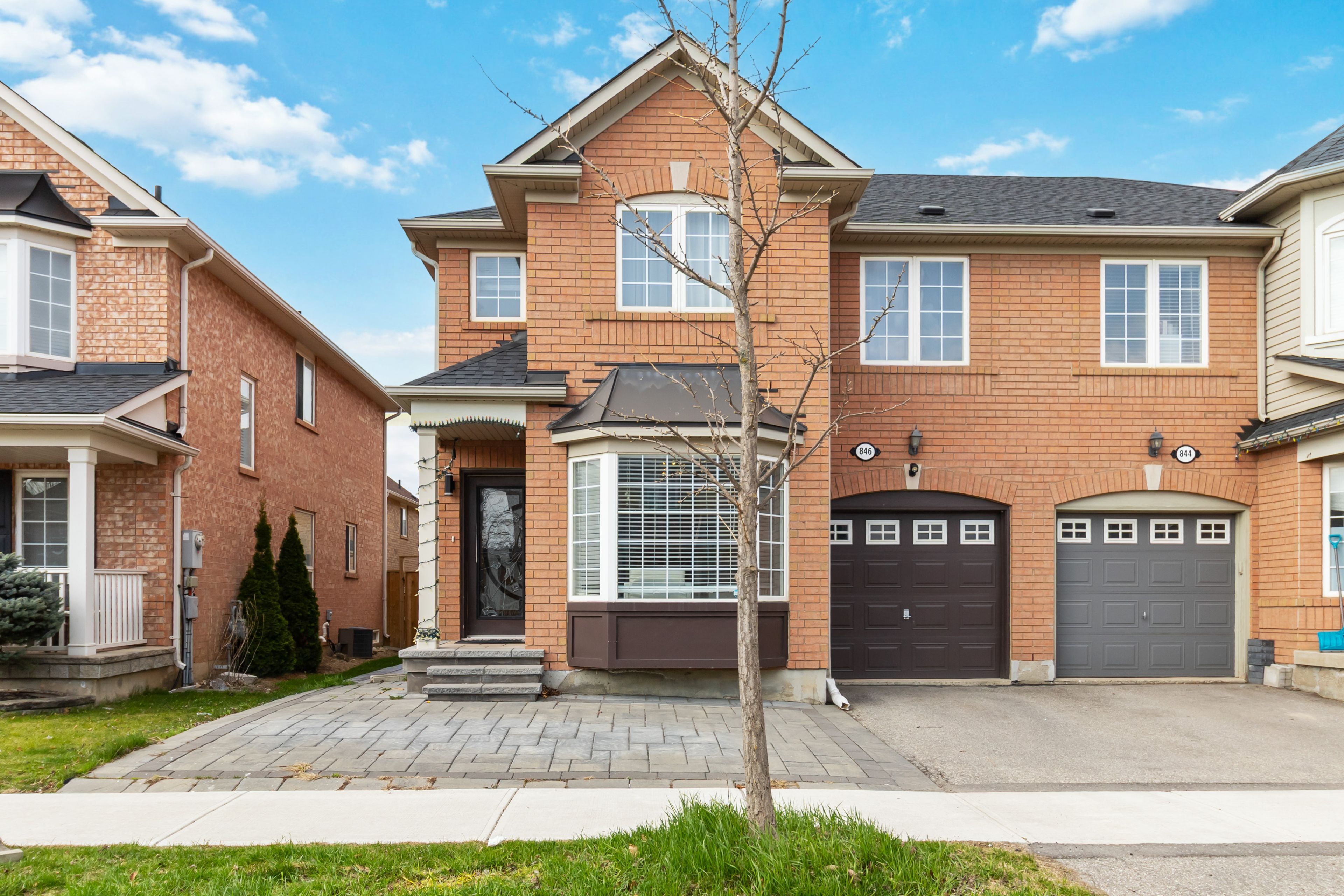$1,098,800































 Properties with this icon are courtesy of
TRREB.
Properties with this icon are courtesy of
TRREB.![]()
Welcome to Your Perfect Family Home in Hawthorne Village! This 4+2bedroom, 4-bathroom semi-detached house has been freshly painted and well cared for{(AC/Furnace(2021) Roofing(2021)}, so you can move right in and start making memories! Its got everything you need.On the main floor, you will find a spacious living and dining area, perfect for family meals. The cozy family room is the ideal spot to relax, and sliding doors lead to a full-size patio great for BBQs, get-togethers, or just enjoying the outdoors. Generous sized kitchen with modern countertops and lots of storage. Upstairs, the bedrooms are roomy and comfortable, including a primary suite with a closets and a private 4-piece ensuite with a soaker tub perfect for unwinding after a long day.Need extra space? The fully finished basement has you covered! With 2 bedrooms, a big rec room, and a 3-piece bath, its perfect for guests, in-laws, or even a hangout space for teens. Outside, this home has great curb appeal with a covered porch and a newly interlocked double driveway that fits two cars side by side, no more shuffling cars in the morning! Plus, the location is amazing, walking distance to McDuffe Park and Beaty Library and just minutes from top-rated schools, parks, shopping, transit, and highways. Its a perfect place where your family can grow, laugh, and make lifelong memories.Come take a look and see if it feels like home!
- 建筑样式: 2-Storey
- 房屋种类: Residential Freehold
- 房屋子类: Semi-Detached
- DirectionFaces: South
- GarageType: Built-In
- 路线: Clark blvd/Thompson rd s
- 纳税年度: 2024
- ParkingSpaces: 2
- 停车位总数: 3
- WashroomsType1: 1
- WashroomsType1Level: Second
- WashroomsType2: 1
- WashroomsType2Level: Second
- WashroomsType3: 1
- WashroomsType3Level: Main
- WashroomsType4: 1
- WashroomsType4Level: Basement
- BedroomsAboveGrade: 4
- BedroomsBelowGrade: 2
- 内部特点: Sump Pump
- 地下室: Finished
- Cooling: Central Air
- HeatSource: Gas
- HeatType: Forced Air
- LaundryLevel: Upper Level
- ConstructionMaterials: Brick
- 屋顶: Asphalt Shingle
- 下水道: Sewer
- 基建详情: Poured Concrete
- 地块号: 249364868
- LotSizeUnits: Feet
- LotDepth: 80.38
- LotWidth: 29.86
| 学校名称 | 类型 | Grades | Catchment | 距离 |
|---|---|---|---|---|
| {{ item.school_type }} | {{ item.school_grades }} | {{ item.is_catchment? 'In Catchment': '' }} | {{ item.distance }} |
































