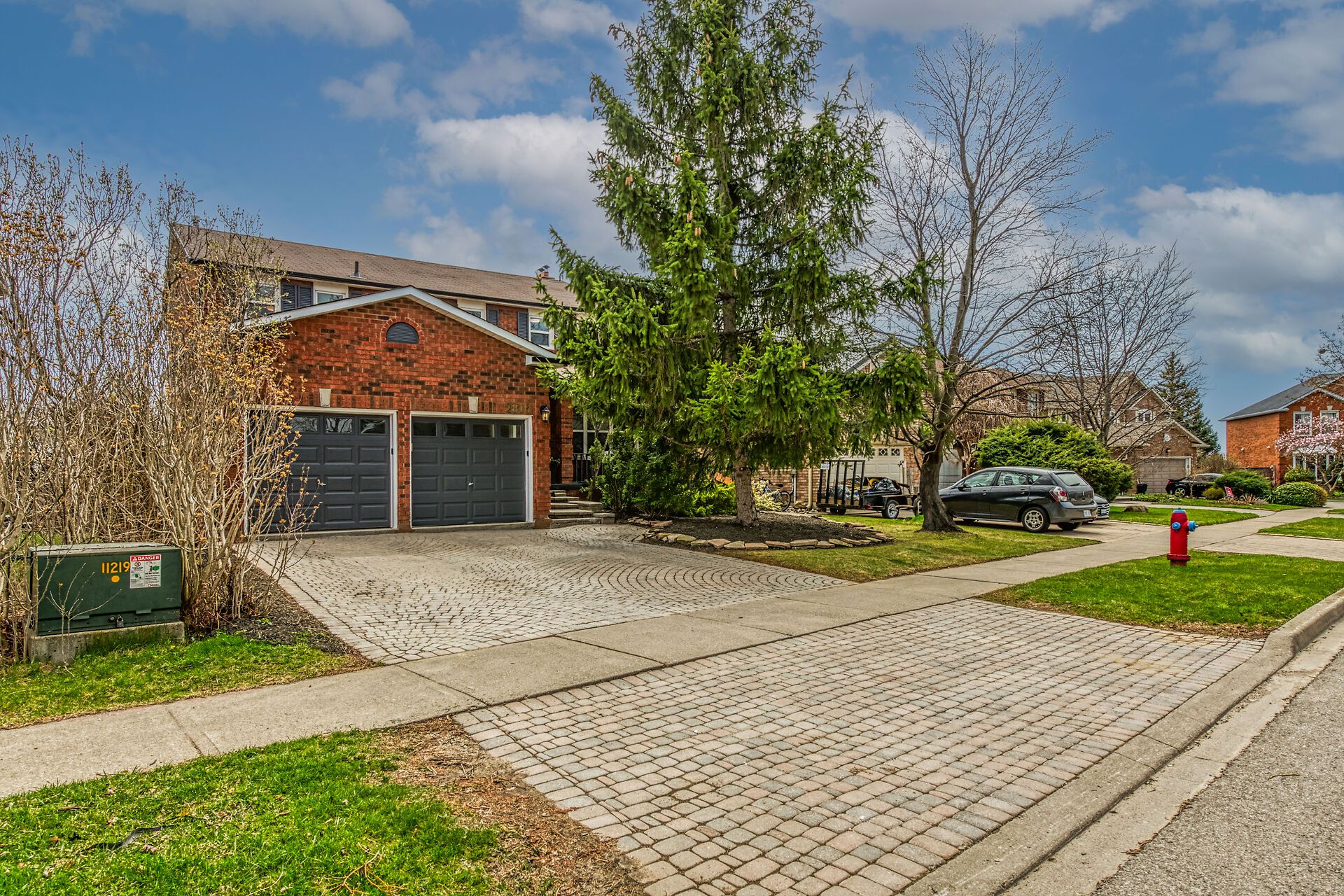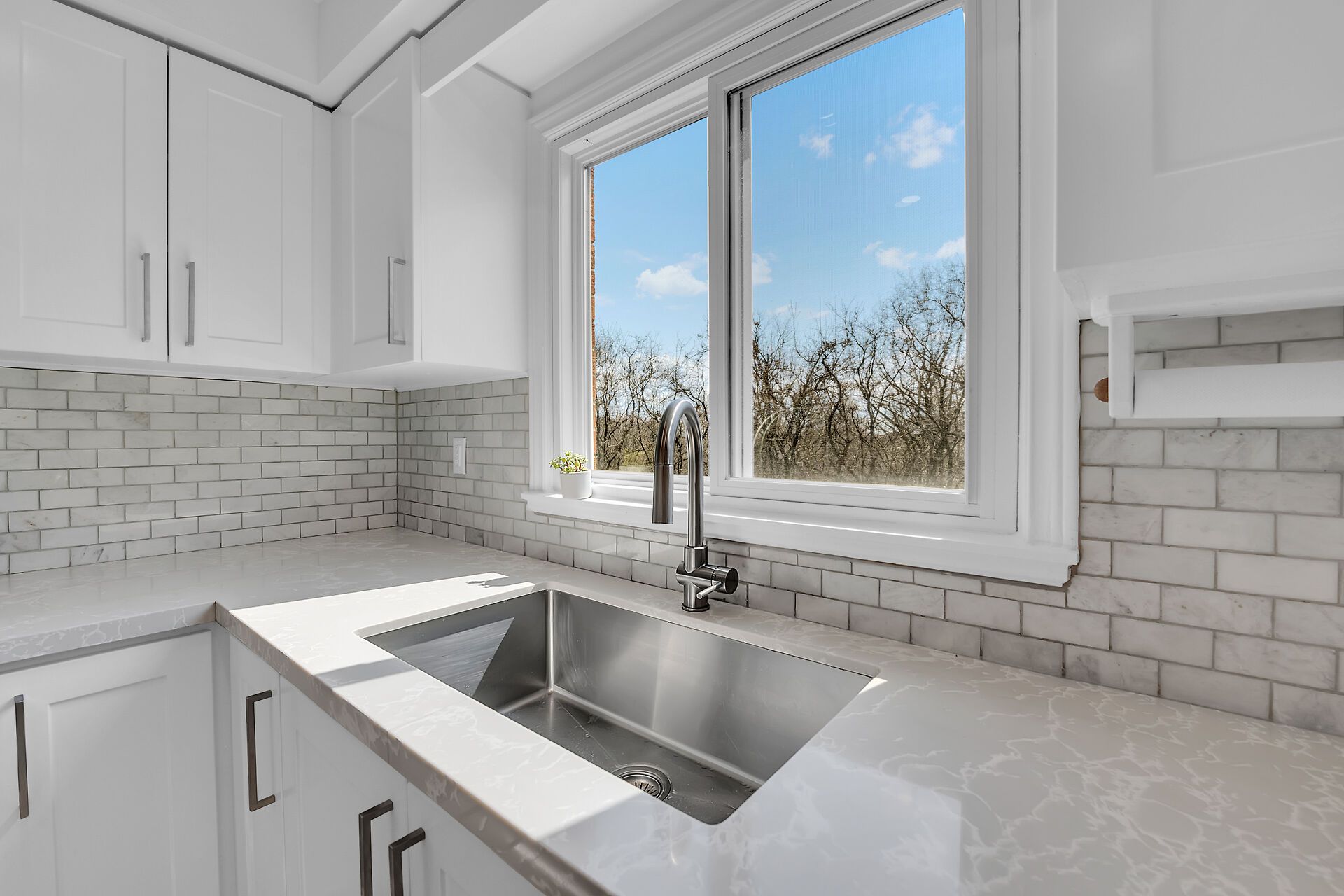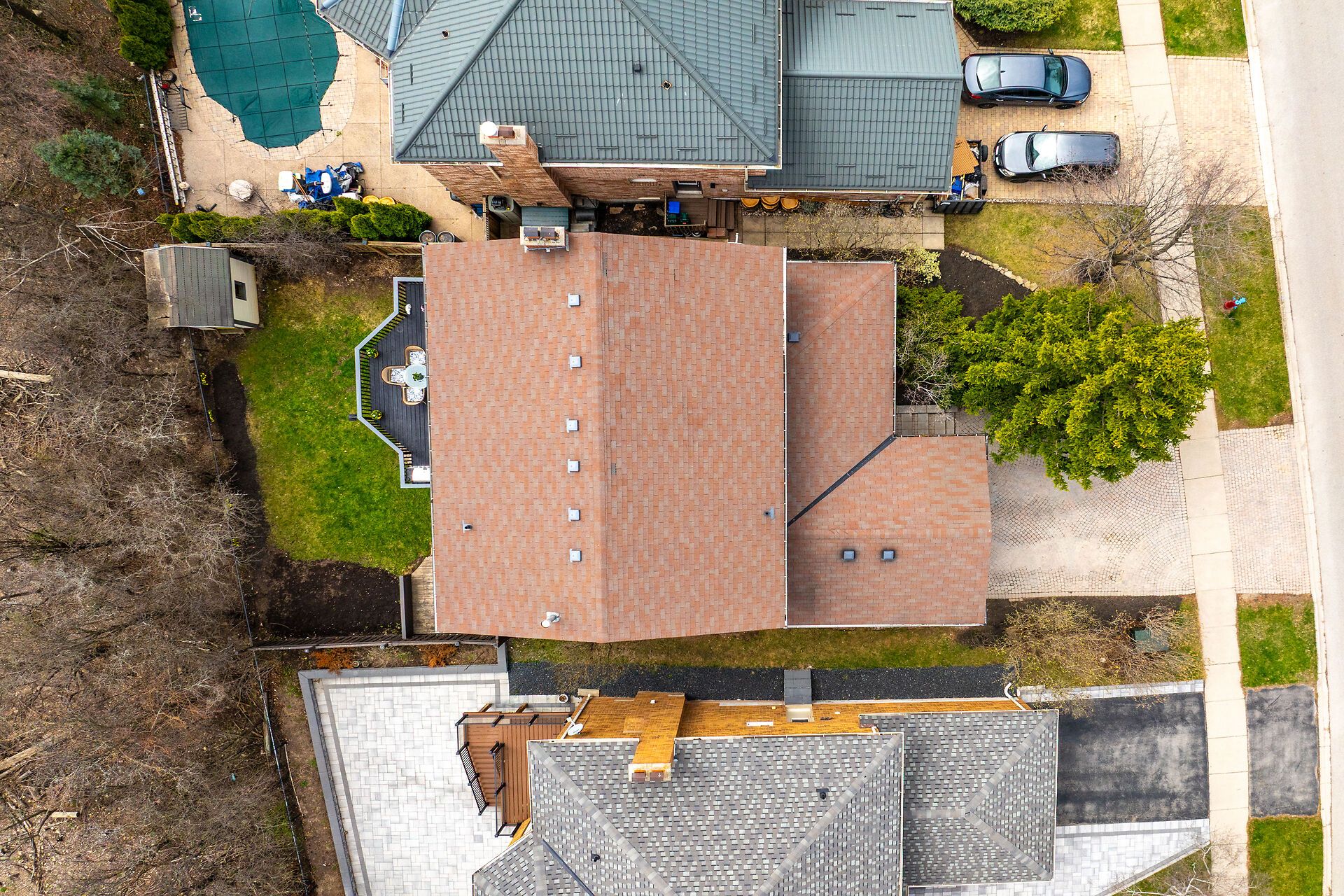$1,739,000
2816 Huntingdon Trail, Oakville, ON L6J 6Y4
1004 - CV Clearview, Oakville,


















































 Properties with this icon are courtesy of
TRREB.
Properties with this icon are courtesy of
TRREB.![]()
Rare opportunity! Proudly offered for the first time by the original owners, this beautiful home has never been on the market until now. Discover refined living in this exceptionally updated full brick, two-storey residence nestled in Oakvilles prestigious Clearview neighbourhood. Perfectly positioned on a peaceful ravine lot with a walk-out basement, this home offers the unique blend of natural beauty & elegant design. The main level features new engineered hardwood flooring & crown moulding throughout the formal living, dining, & family rooms, creating a seamless flow of warmth & sophistication. The bright kitchen is both stylish & functional, complete with quartz countertops, stainless steel appliances, floor-to-ceiling pantry, & a walk-out to the upper deck- an ideal setting for morning coffee or evening unwinding with treetop views to the lake. The cozy living room, anchored by a brick wood-burning fireplace, offers a second walk-out to the deck, extending your living space outdoors. A powder room & main floor laundry convenience complete this level. Upstairs, are four generously sized bedrooms, including spacious primary retreat featuring custom walk-in closet & spa-inspired 5-piece ensuite. Bathrooms on the upper level have been tastefully updated with contemporary finishes to complement the homes timeless character. The fully finished walk-out basement is designed for entertaining & relaxation, featuring an expansive open-concept recreation area, bar area, full bathroom, cold storage, & direct access to the private backyard. Additional highlights include inside entry to a double car garage, garage door openers, & interlock driveway parking for 3 cars. Located on a quiet street in an established community, with access to top-ranked Oakville schools, & just minutes from major highways(QEW & 403) & GO Station. This remarkable property offers the lifestyle you've been dreaming of, a true blend of elegance, functionality, & serenity- living at its finest.
- HoldoverDays: 60
- 建筑样式: 2-Storey
- 房屋种类: Residential Freehold
- 房屋子类: Detached
- DirectionFaces: South
- GarageType: Attached
- 路线: South on Huntingdon Trail from Kingsway Drive
- 纳税年度: 2025
- 停车位特点: Private Double
- ParkingSpaces: 3
- 停车位总数: 5
- WashroomsType1: 1
- WashroomsType1Level: Main
- WashroomsType2: 1
- WashroomsType2Level: Second
- WashroomsType3: 1
- WashroomsType3Level: Second
- WashroomsType4: 1
- WashroomsType4Level: Basement
- BedroomsAboveGrade: 4
- 壁炉总数: 2
- 内部特点: Auto Garage Door Remote, In-Law Capability, Rough-In Bath, Storage
- 地下室: Finished with Walk-Out
- Cooling: Central Air
- HeatSource: Gas
- HeatType: Forced Air
- LaundryLevel: Main Level
- ConstructionMaterials: Brick
- 外部特点: Deck, Hot Tub, Porch
- 屋顶: Asphalt Shingle
- 下水道: Sewer
- 基建详情: Poured Concrete
- 地块号: 248950132
- LotSizeUnits: Feet
- LotDepth: 105.8
- LotWidth: 49.63
- PropertyFeatures: Fenced Yard, Library, Park, Place Of Worship, Public Transit, Ravine
| 学校名称 | 类型 | Grades | Catchment | 距离 |
|---|---|---|---|---|
| {{ item.school_type }} | {{ item.school_grades }} | {{ item.is_catchment? 'In Catchment': '' }} | {{ item.distance }} |



























































