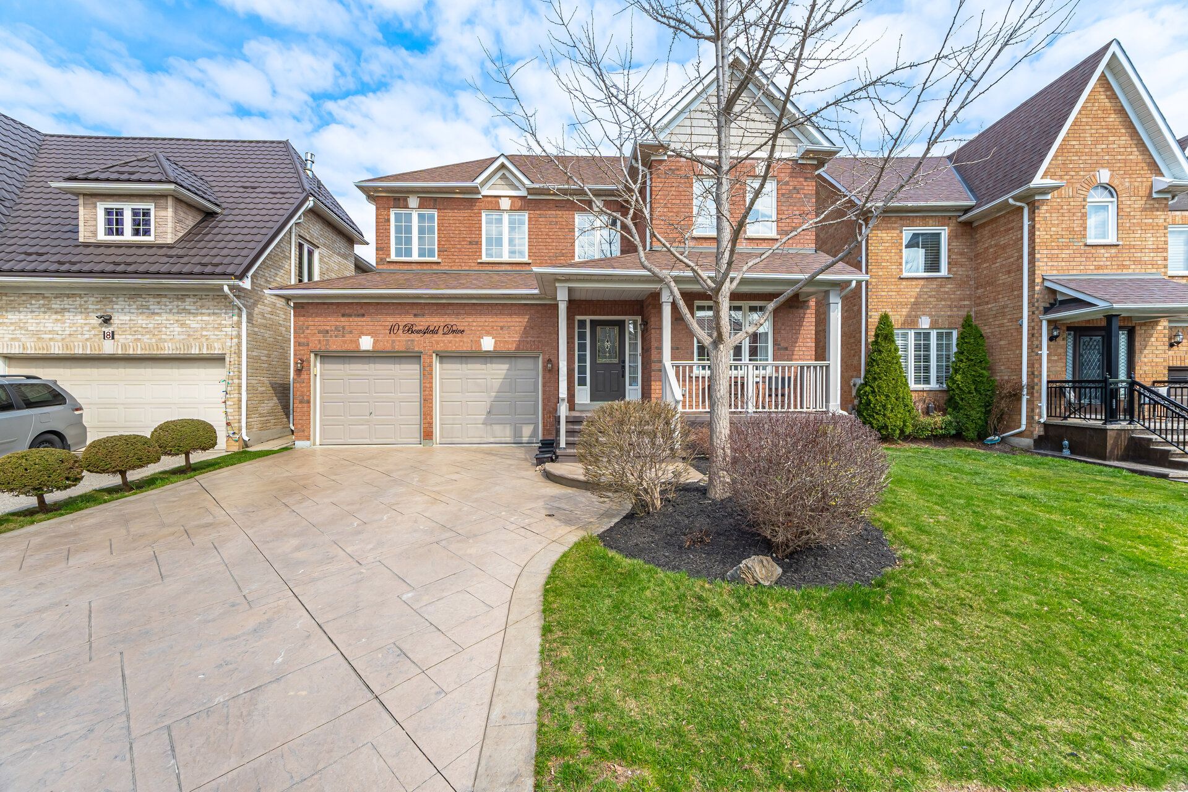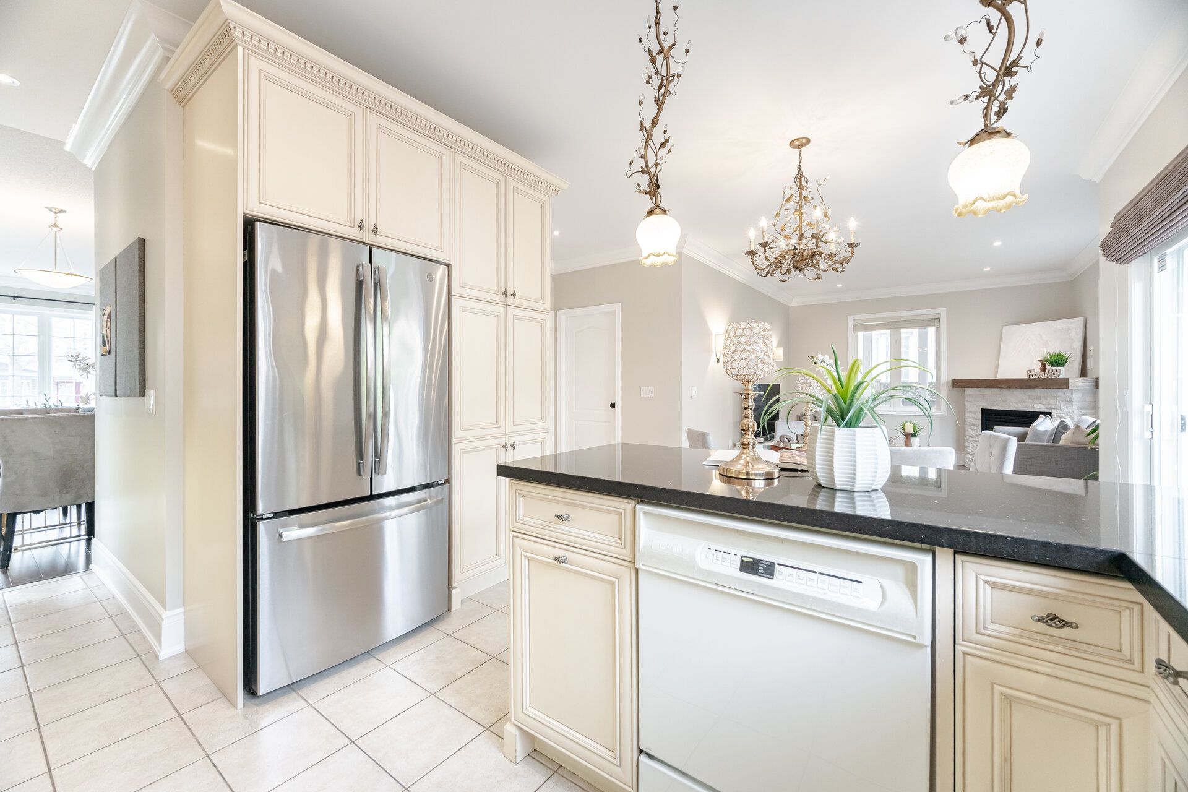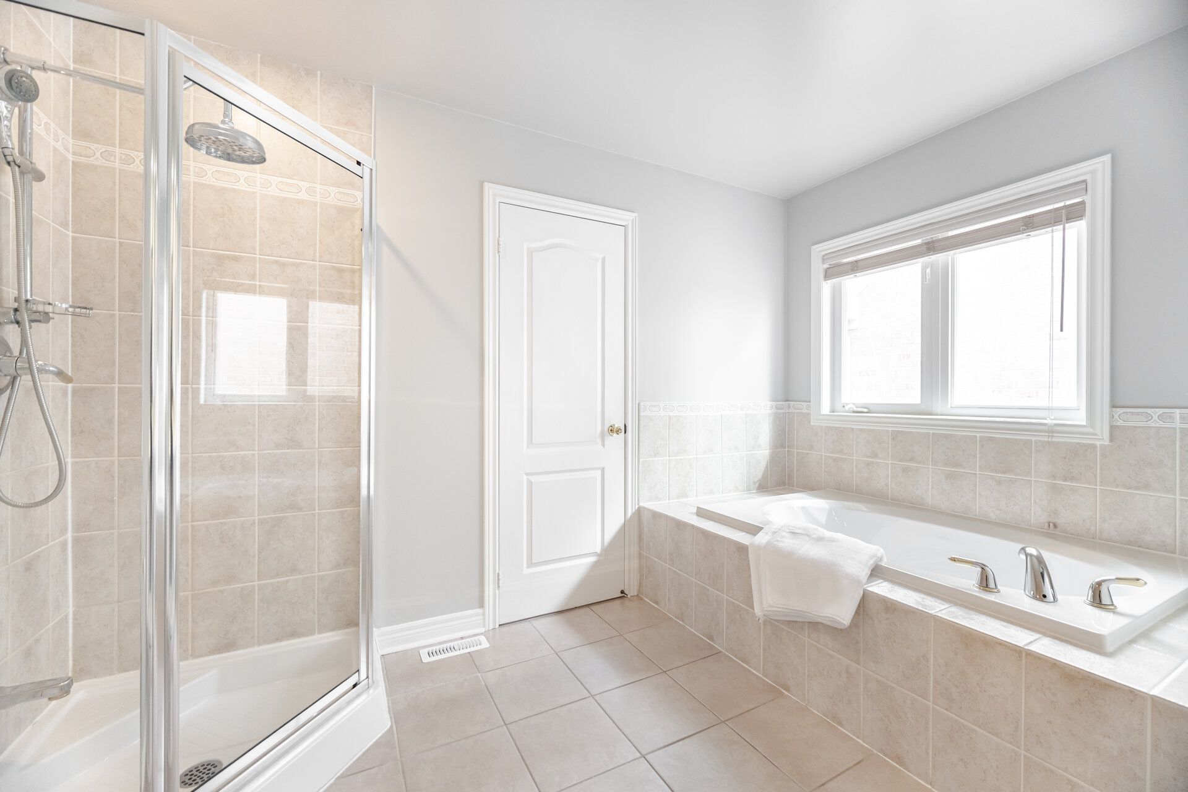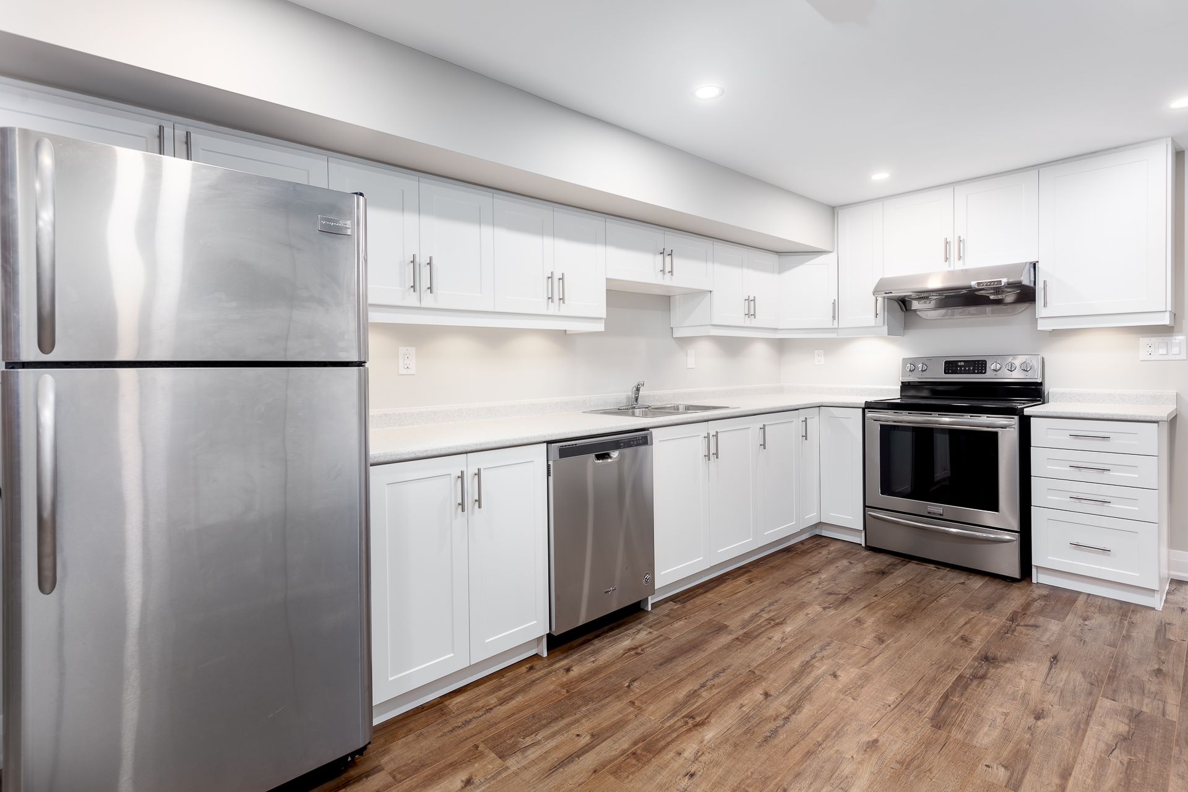$1,299,800
10 Bowsfield Drive, Brampton, ON L6P 1C8
Vales of Castlemore, Brampton,


















































 Properties with this icon are courtesy of
TRREB.
Properties with this icon are courtesy of
TRREB.![]()
Welcome to 10 Bowsfield Drive, a tastefully upgraded home designed for comfort and modern living. Featuring 4 spacious bedrooms and a LEGAL BASEMENT APARTMENT, Separate Living & Family Rooms, Upgraded Family Kitchen With Granite Countertops & Butlers Pantry, Cozy Family Room With Natural Gas Fireplace, The basement is expertly finished with a subfloor, soundproofing, and improved ductwork, offering versatility and functionality. Great Curb Appeal With Stamped Concrete Driveway for 4 Cars and no side walk. Located close to schools, parks, and key amenities, this home combines convenience with charm. Experience the perfect blend of style, upgrades, and location, don't miss this exceptional opportunity. this property is ideal for growing families or as an income-generating opportunity.
- HoldoverDays: 90
- 建筑样式: 2-Storey
- 房屋种类: Residential Freehold
- 房屋子类: Detached
- DirectionFaces: North
- GarageType: Built-In
- 路线: Airport-Brock-Whitwell-Bowsfield
- 纳税年度: 2024
- ParkingSpaces: 4
- 停车位总数: 6
- WashroomsType1: 1
- WashroomsType1Level: Main
- WashroomsType2: 1
- WashroomsType2Level: Second
- WashroomsType3: 1
- WashroomsType3Level: Second
- WashroomsType4: 1
- WashroomsType4Level: Basement
- BedroomsAboveGrade: 4
- BedroomsBelowGrade: 1
- 内部特点: Water Meter
- 地下室: Apartment, Separate Entrance
- Cooling: Central Air
- HeatSource: Gas
- HeatType: Forced Air
- ConstructionMaterials: Brick
- 屋顶: Asphalt Shingle
- 下水道: Sewer
- 基建详情: Poured Concrete
- 地块号: 142200873
- LotSizeUnits: Feet
- LotDepth: 82.55
- LotWidth: 44.52
| 学校名称 | 类型 | Grades | Catchment | 距离 |
|---|---|---|---|---|
| {{ item.school_type }} | {{ item.school_grades }} | {{ item.is_catchment? 'In Catchment': '' }} | {{ item.distance }} |



























































