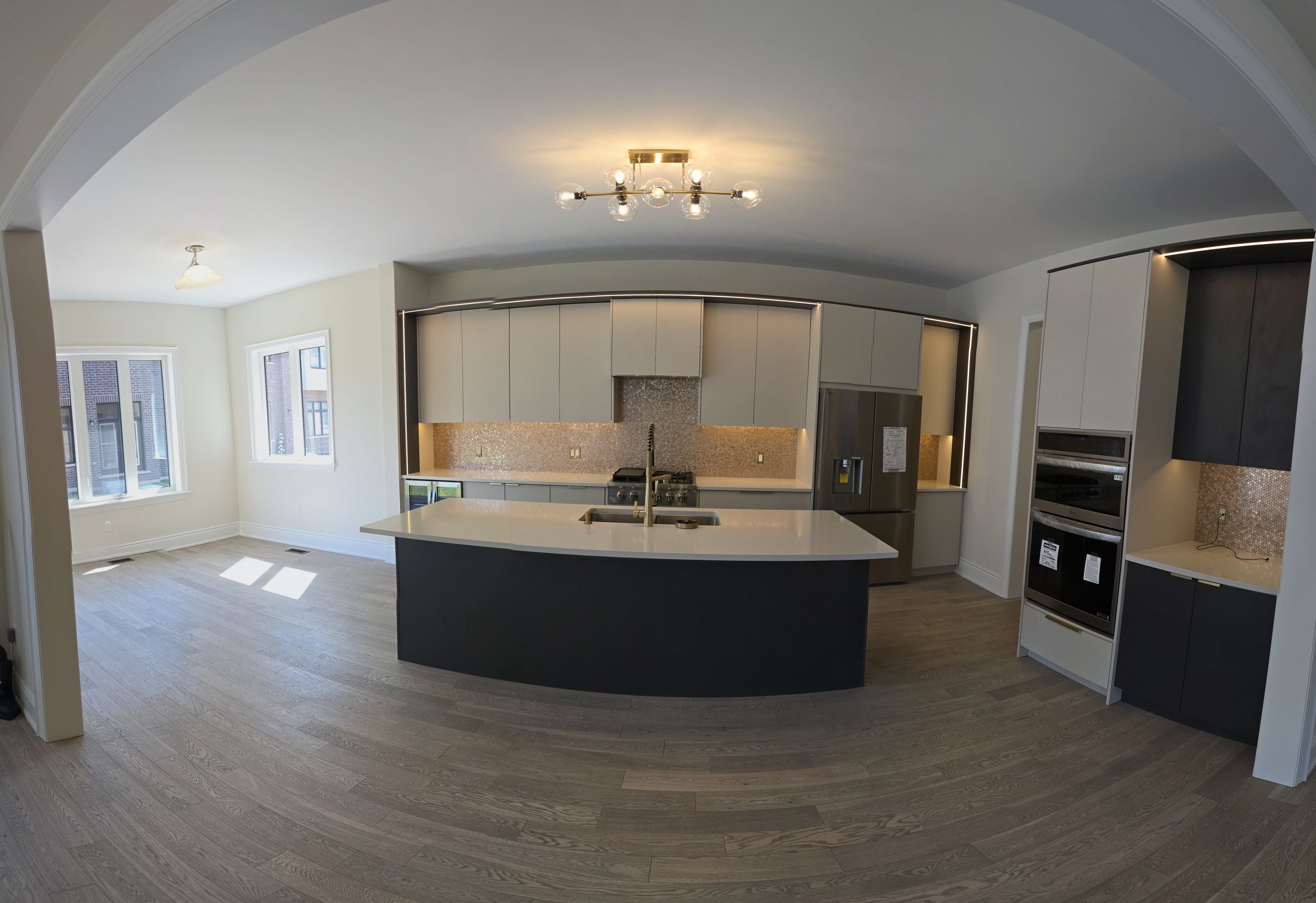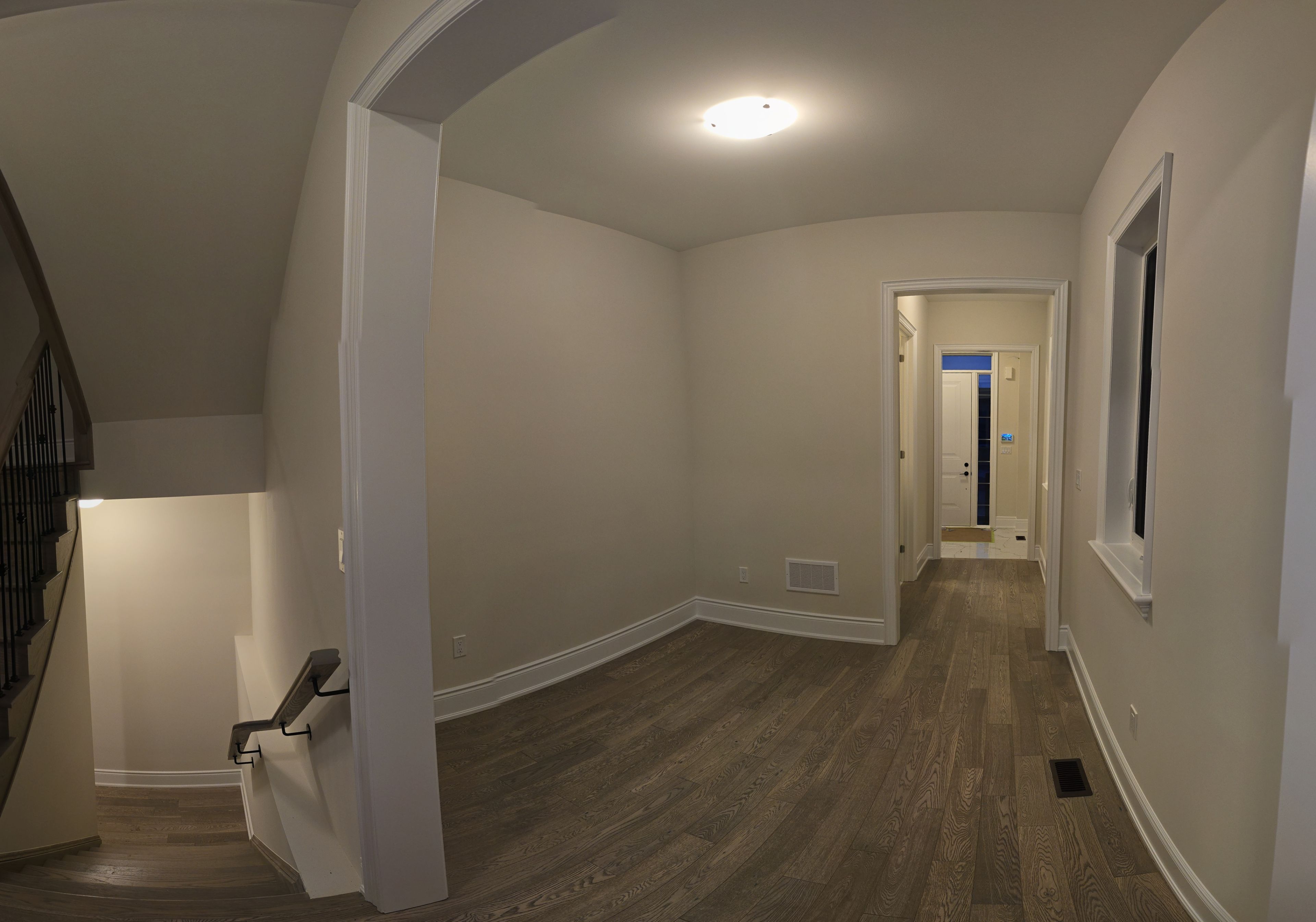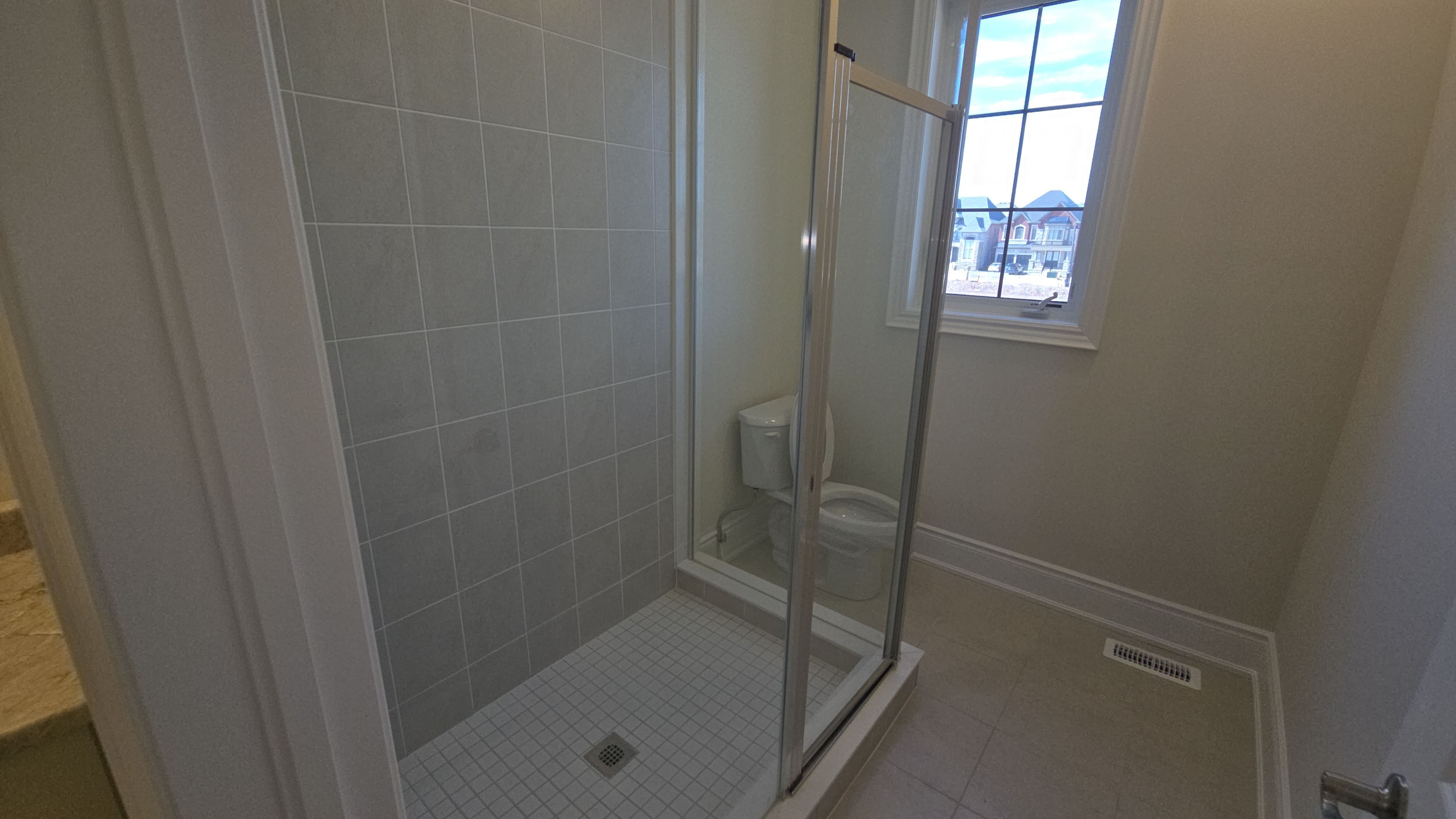$5,199
1338 Loon Lane, Oakville, ON L6H 7Z8
1010 - JM Joshua Meadows, Oakville,


















































 Properties with this icon are courtesy of
TRREB.
Properties with this icon are courtesy of
TRREB.![]()
Luxury and spacious Brand-New Home for Lease in the luxurious, quiet, convenient community of Joshua Meadows in the heart of Oakville. Elegant features are perfect for a professional couple or a growing family. The premium features in the Sloan Elevation A model include a study room, a mudroom, and a welcoming foyer. Modern hardwood floors and high-end porcelain tiles in the foyer on the main floor, with a fireplace in the family room, and elegant solid oak staircases make this home unique and ideal for a good family to enjoy, accompanied by 10-foot ceilings on the main floor and 9-foot ceilings on the second floor. Kitchen Boots of high-quality cabinets, quartz countertops, LED Light & Undercabinet Light, Golden Metal Backsplash, Upgraded Sink with Golden Faucet & Cub Washer, Brand new Stainless Steel upgraded appliances including Brand New Stainless Steel Fridge, Brand New Stainless Steel Gas Range top, Brand New Stainless Steel Built-In Oven & Microwave, Brand New Stainless Steel Dishwasher, Brand New Stainless Steel Smart Built-In Hood, a Wine & Beverage Double Door Fridge. Conveniently located Second-floor laundry with Brand New front loader Washer and Dryer. This 4-bedroom home offers 4 Washrooms throughout the home, Bedrooms #2 and #3 feature Jack and Jill 4-piece washrooms, while Bedroom #4 offers a private 3-piece ensuite bathroom ideal for in-laws or guests. Master bathroom boots of a modern soaker tub, stand-up glass stand-up shower, private toilet area, double sink quartz counter tops, and more, smart home features. Exceptional curb appeal with premium Stone and masonry finishes. Garage Door with Remote, Close to top-ranked schools, parks, trails, shopping, the Oakville Trafalgar Community Centre, and major highways. Built by Hallett Homes, where design meets luxury. NO Pets & No Smoking.
- HoldoverDays: 90
- 建筑样式: 2-Storey
- 房屋种类: Residential Freehold
- 房屋子类: Detached
- DirectionFaces: South
- GarageType: Built-In
- 路线: William Cutmore Blvd & Dundas St
- 停车位特点: Private Double
- ParkingSpaces: 2
- 停车位总数: 4
- WashroomsType1: 1
- WashroomsType1Level: Second
- WashroomsType2: 1
- WashroomsType2Level: Second
- WashroomsType3: 1
- WashroomsType3Level: Second
- WashroomsType4: 1
- WashroomsType4Level: Main
- BedroomsAboveGrade: 4
- 内部特点: Air Exchanger, Auto Garage Door Remote, Built-In Oven, Countertop Range, Sump Pump
- 地下室: Full, Unfinished
- Cooling: Central Air
- HeatSource: Gas
- HeatType: Forced Air
- LaundryLevel: Upper Level
- ConstructionMaterials: Stone, Brick
- 屋顶: Asphalt Shingle
- 下水道: Sewer
- 基建详情: Concrete
- 地块号: 249302536
- LotSizeUnits: Feet
| 学校名称 | 类型 | Grades | Catchment | 距离 |
|---|---|---|---|---|
| {{ item.school_type }} | {{ item.school_grades }} | {{ item.is_catchment? 'In Catchment': '' }} | {{ item.distance }} |



























































