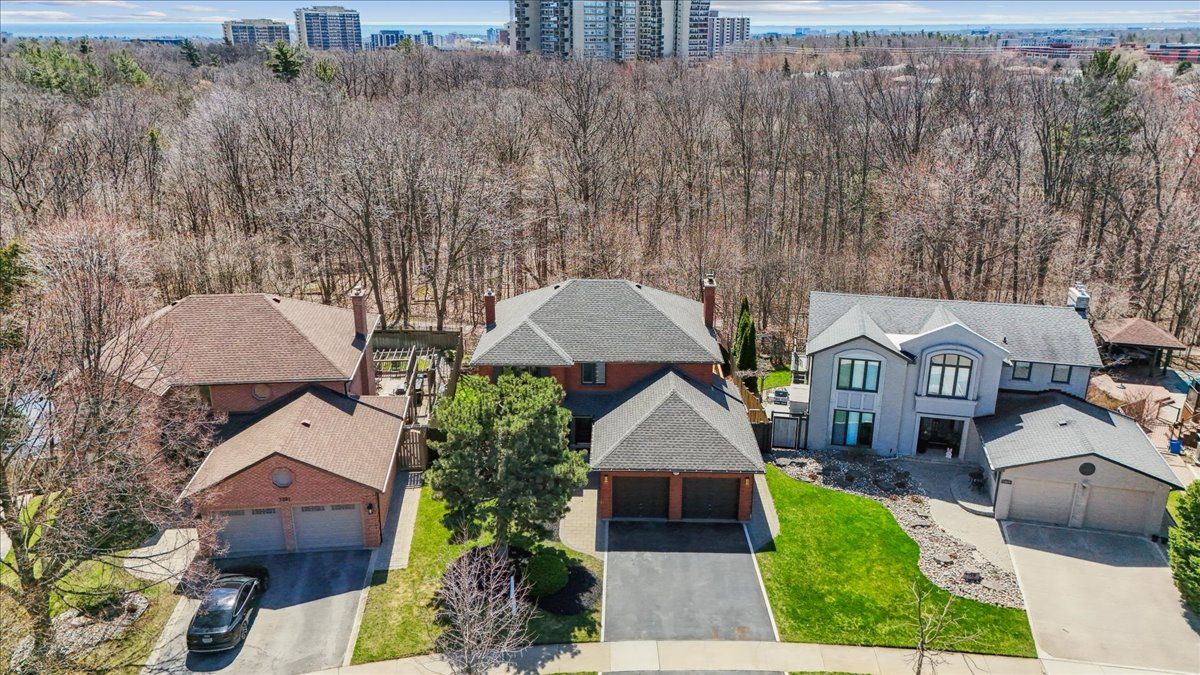$2,458,900
1379 Golden Meadow Trail, Oakville, ON L6H 3H1
1005 - FA Falgarwood, Oakville,


















































 Properties with this icon are courtesy of
TRREB.
Properties with this icon are courtesy of
TRREB.![]()
Exceptionally Rare Ravine-Side Gem In One Of Oakville's Most Coveted Neighbourhoods! Welcome To The Fully Renovated 1379 Golden Meadow Trail - Nestled At The End Of A Quiet Street In Oakville's Most Desirable Communities. Set On A Rare, Pie-Shaped Ravine Lot With A Walk-Out Basement And Sun-Soaked Southern Exposure, This Home Offers A Unique Blend Of Privacy, Luxury, And Convenience. Originally Built By The Only Owner, The Home Has Just Been Thoughtfully Reimagined And Extensively Renovated From Top To Bottom Including All New Windows, Doors, Furnace, Flooring, Roof And Much More, With No Detail Overlooked. Whether You're Relaxing On The Deck With A Morning Coffee Or Hosting Summer Gatherings In The Expansive Backyard, The Lush, Tree-Lined Views And Peaceful Setting Provide The Perfect Backdrop For Everyday Living. Inside, The Layout Is Both Spacious And Versatile Ideal For Entertaining, Working From Home, Or Simply Enjoying Quiet Evenings. The Sun-Drenched Living Spaces, High End Finishes, And Functional Design Come Together To Create A Home That Feels Both Timeless And Contemporary. Steps To Top-Rated Schools And Surrounded By Green Space, Including The Scenic South Morrison Creek Trail System, The Location Is Perfect For Those Who Appreciate Nature Without Compromising On Convenience. Parks, Playgrounds, And Vibrant Community Life Are All Close By, While Commuters Will Love The Quick Access To The Oakville Go Station And Major Highways (403, 407, And QEW). Don't Miss This Incredible Opportunity. Some Photos Have Been Virtually Staged.
- HoldoverDays: 90
- 建筑样式: 2-Storey
- 房屋种类: Residential Freehold
- 房屋子类: Detached
- DirectionFaces: South
- GarageType: Attached
- 路线: Eighth Line & Upper Middle Rd. E
- 纳税年度: 2024
- 停车位特点: Private Double
- ParkingSpaces: 2
- 停车位总数: 4
- WashroomsType1: 1
- WashroomsType1Level: Main
- WashroomsType2: 2
- WashroomsType2Level: Second
- WashroomsType3: 1
- WashroomsType3Level: Basement
- BedroomsAboveGrade: 4
- BedroomsBelowGrade: 1
- 内部特点: Central Vacuum
- 地下室: Finished, Walk-Out
- Cooling: Central Air
- HeatSource: Gas
- HeatType: Forced Air
- ConstructionMaterials: Brick
- 屋顶: Asphalt Shingle
- 下水道: Sewer
- 基建详情: Poured Concrete
- 地块号: 248840422
- LotSizeUnits: Feet
- LotDepth: 122.78
- LotWidth: 52.53
- PropertyFeatures: Place Of Worship, School, Ravine, Rec./Commun.Centre, Public Transit, Park
| 学校名称 | 类型 | Grades | Catchment | 距离 |
|---|---|---|---|---|
| {{ item.school_type }} | {{ item.school_grades }} | {{ item.is_catchment? 'In Catchment': '' }} | {{ item.distance }} |



























































