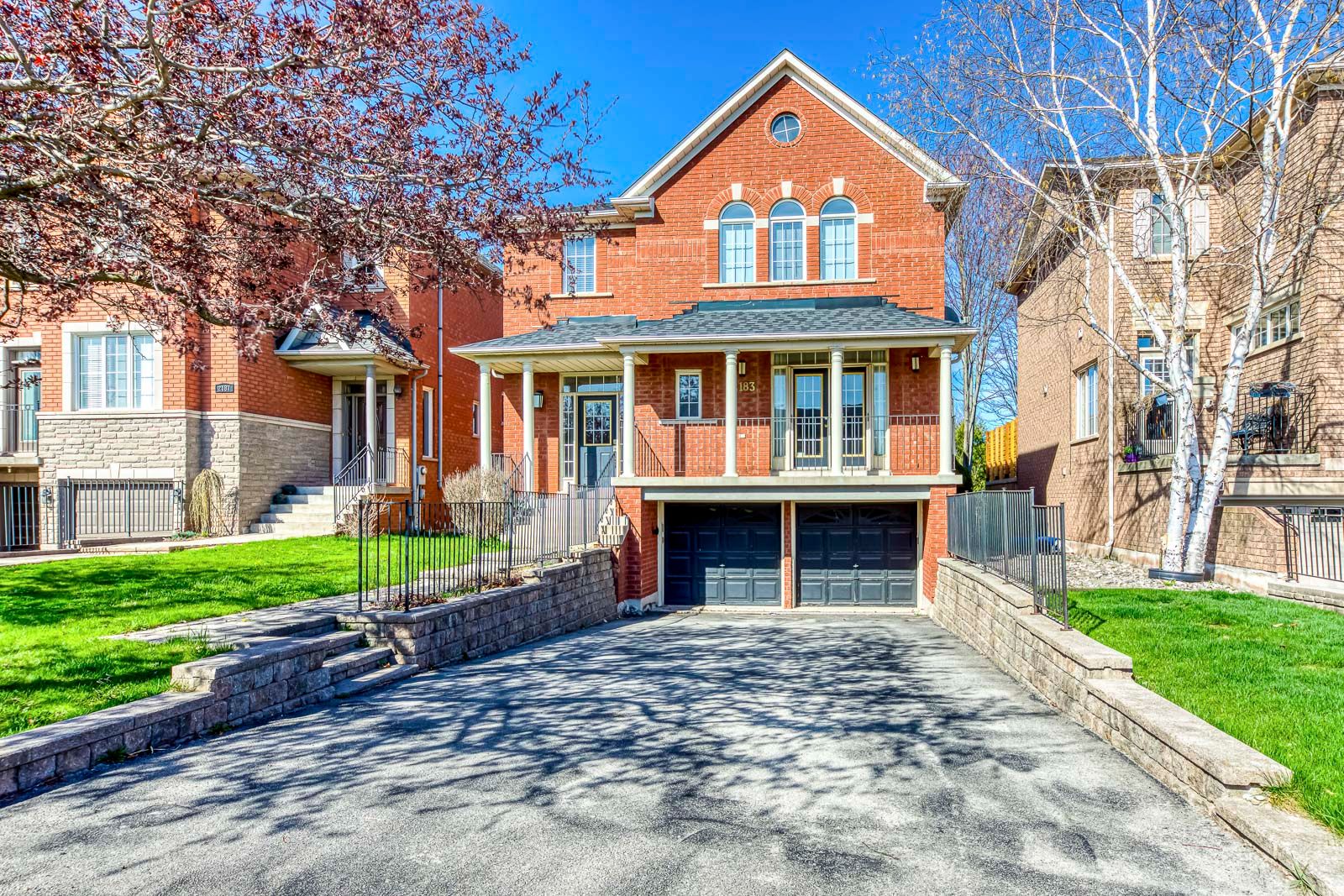$4,500
#Main & 2nd - 2183 Pheasant Lane, Oakville, ON L6M 3R8
1022 - WT West Oak Trails, Oakville,















































 Properties with this icon are courtesy of
TRREB.
Properties with this icon are courtesy of
TRREB.![]()
Bright & Beautiful 4+1 Bedroom & 4 Bath Home in Popular West Oak Trails Community, Nestled on a Private Ravine Lot with McCraney Creek Running Behind the Property. Spacious Main Level Layout with 9' Ceilings with Pot Lights Thruout! Elegant Formal Dining Room & Living Room with W/O to Covered Front Balcony - Perfect for Your Morning Coffee or Breathtaking Sunsets! Oversized, Updated Kitchen Boasts Large Island, Granite Countertops, Modern Tile Backsplash, Premium Stainless Steel Appliances & Bright Breakfast Area with W/O to Deck. Open Concept Family Room with Gas F/P. Modern 2pc Powder Room & Convenient Main Level Laundry Room (with New LG Washer & Dryer) Complete the Main Level. 4 Generous Bedrooms with New Engineered Hdwd Flooring on 2nd Level. Spacious Primary Suite Boasts W/I Closet with Custom Organizers & Luxurious 5pc Ensuite with Double Vanity, Large Soaker Tub & Separate Shower. Large 5pc Main Bath with Double Vanity. 2 Car Garage with 240V EV Charger. Driveway to be Shared with Bsmt Tenant. Fully-Fenced Backyard with Large Deck & Ample Privacy (A/G Pool Will Be Removed). High Speed Internet Included. Fabulous Location in Popular West Oak Trails Community Just Minutes from Many Parks & Trails, Hospital, Soccer Club, Glen Abbey Community Centre, Schools, Shopping & Many More Amenities!
- HoldoverDays: 90
- 建筑样式: 2-Storey
- 房屋种类: Residential Freehold
- 房屋子类: Detached
- DirectionFaces: East
- GarageType: Built-In
- 路线: Upper Middle Rd. W. & Third Line to Sandpiper Rd. to Pheasant Lane
- 停车位特点: Private
- ParkingSpaces: 2
- 停车位总数: 4
- WashroomsType1: 1
- WashroomsType1Level: Main
- WashroomsType2: 1
- WashroomsType2Level: Second
- WashroomsType3: 1
- WashroomsType3Level: Second
- BedroomsAboveGrade: 4
- 地下室: Separate Entrance
- Cooling: Central Air
- HeatSource: Gas
- HeatType: Forced Air
- LaundryLevel: Main Level
- ConstructionMaterials: Brick
- 屋顶: Shingles
- 泳池特点: Above Ground
- 下水道: Sewer
- 基建详情: Unknown
- 地块号: 249250602
- LotSizeUnits: Feet
- LotDepth: 111.55
- LotWidth: 40.03
| 学校名称 | 类型 | Grades | Catchment | 距离 |
|---|---|---|---|---|
| {{ item.school_type }} | {{ item.school_grades }} | {{ item.is_catchment? 'In Catchment': '' }} | {{ item.distance }} |
























































