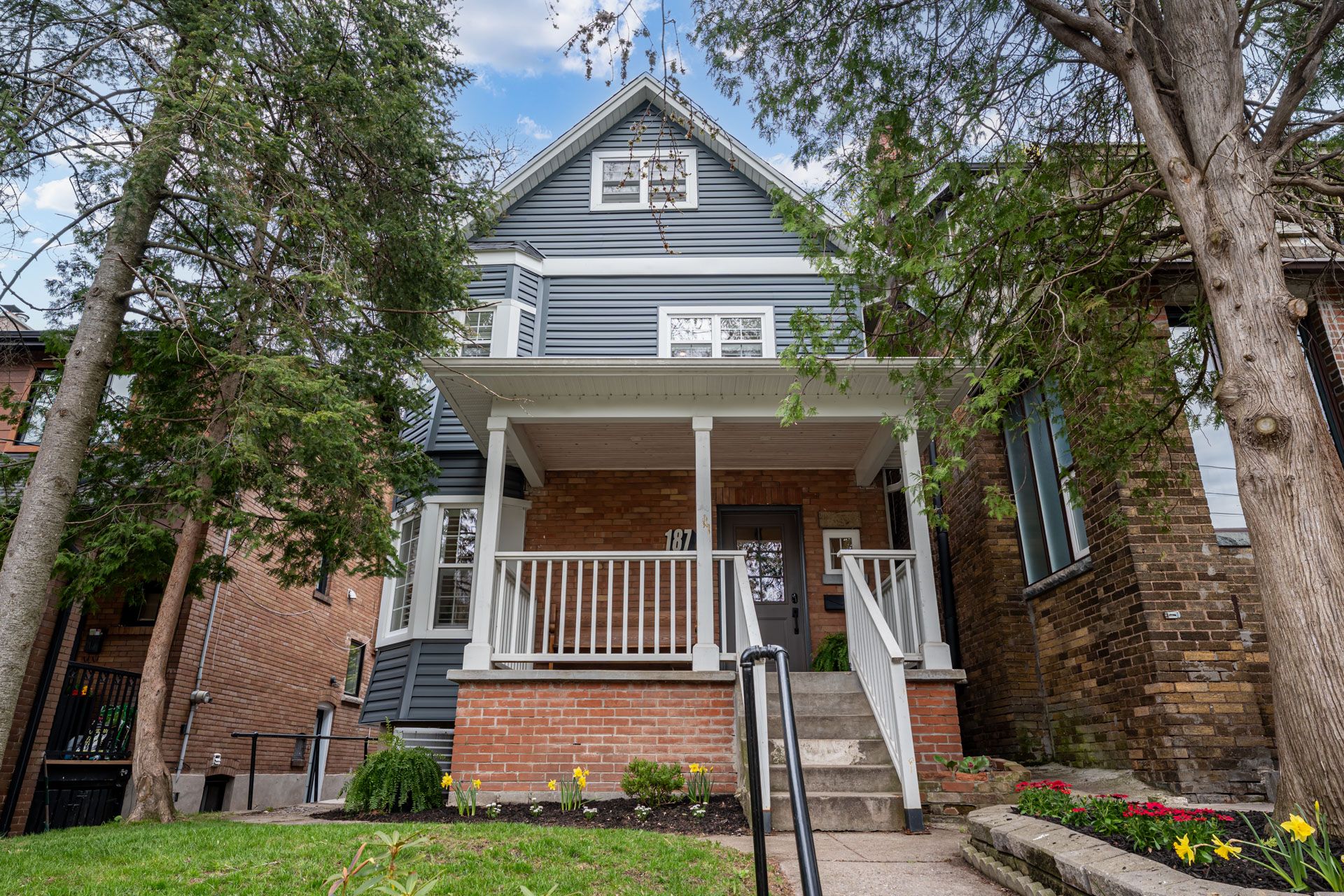$2,299,999








































 Properties with this icon are courtesy of
TRREB.
Properties with this icon are courtesy of
TRREB.![]()
Welcome to 187 Clendenan Ave. This Stunning 2 Story Detached, Fully Renovated Home on an Extra Deep Lot in Highly Sought After High Park Location. This Property Has Undergone a Complete Renovation in 2019/2020 Back to The Studs, Including New Roof & Framing, All New Electrical, Hvac, Plumbing, Waterline, Insulation, Windows & The List Goes On. This Property Offers Amazing Flexibility in Layout and Use. Currently Used As A Fabulous Duplex, Or With Some Minor Adjustment Can Be A Truly Magnificent Single-Family Home. The Main Level Features A Beautiful One- or Two-Bedroom Apartment, Open Concept Modern Kitchen with Island, Walkout to Private Patio, Stunning Oak Flooring Though-out, 3pc Washroom, Private Washer/dryer, Large Living Room Overlooking Backyard. The Second and Third Level Features a Stunning Three-bedroom Apartment with a Large Open Concept Kitchen/Dining/Living Room, Oak Hardwood Floors Throughout, Modern Kitchen with Lots of Storage and Peninsula Design, Sunken Dining/Living Room with Additional Built-ins For Storage, Stunning 4pc Washroom, Private Washer/Dryer, Large Third Level Bedroom, All New Stairs Throughout, Walkout From Living Room to Deck with Stairs Leading to Backyard Playground and Basketball Court, and a Large Garage/Shed. This Home in Setup Perfect as a Multigenerational Home. You Won't Feel Like you're in the City with this Large 31.5 by 198.33 Lot and all the Beautiful Trees for Privacy. All Renos Professionally Done with Permits. Located Walking Distance to Both High Park and Bloor West Village, Runnymede PS, Ursula Franklin, Humberside CI, Short Walk to Subway, TTC, Up Express Train for access to Airport or downtown, Bloor Boutiques, Shops and Restaurants.
- HoldoverDays: 30
- 建筑样式: 2 1/2 Storey
- 房屋种类: Residential Freehold
- 房屋子类: Detached
- DirectionFaces: East
- GarageType: Detached
- 路线: Bloor W/ High Park
- 纳税年度: 2024
- 停车位特点: Mutual
- ParkingSpaces: 1
- 停车位总数: 1
- WashroomsType1: 1
- WashroomsType1Level: Ground
- WashroomsType2: 1
- WashroomsType2Level: Second
- WashroomsType3: 1
- WashroomsType3Level: Basement
- BedroomsAboveGrade: 4
- 内部特点: In-Law Suite, On Demand Water Heater, Storage, Upgraded Insulation
- 地下室: Unfinished
- Cooling: Central Air
- HeatSource: Gas
- HeatType: Forced Air
- LaundryLevel: Upper Level
- ConstructionMaterials: Brick
- 屋顶: Asphalt Shingle
- 下水道: Sewer
- 基建详情: Concrete
- 地块号: 213680202
- LotSizeUnits: Feet
- LotDepth: 198.33
- LotWidth: 31.5
- PropertyFeatures: Clear View, Park, Place Of Worship, Public Transit, Ravine, School
| 学校名称 | 类型 | Grades | Catchment | 距离 |
|---|---|---|---|---|
| {{ item.school_type }} | {{ item.school_grades }} | {{ item.is_catchment? 'In Catchment': '' }} | {{ item.distance }} |









































