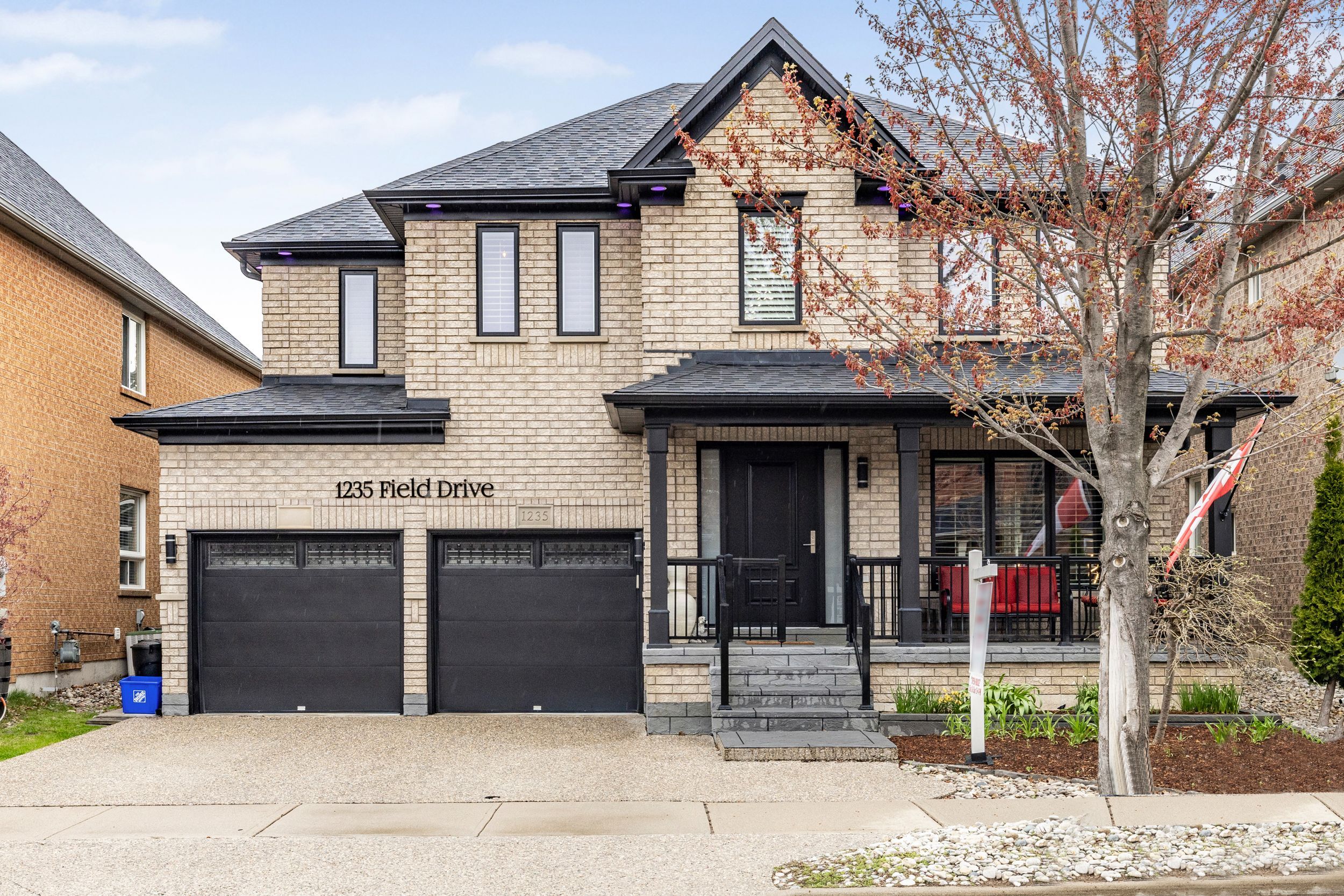$1,449,900
1235 Field Drive, Milton, ON L9T 6G4
1027 - CL Clarke, Milton,












































 Properties with this icon are courtesy of
TRREB.
Properties with this icon are courtesy of
TRREB.![]()
Welcome to 1235 Field Drive! This Great Gulf built "Robertson" 4-bedroom home is being offered for the first time on the market. Nestled in a prime location, this home offers an array of modern updates and spacious living areas. The heart of the home boasts a recently updated kitchen complete with stainless steel appliances, granite countertops, and large island and pantry. Ideal for culinary enthusiasts and family gatherings alike. The large eat in area is perfect for daily dining, or entertaining larger groups of family. The space opens to the expansive family room, perfect for movie nights and get-togethers. The main floor has additional separate formal living and dining rooms which provide elegant spaces for hosting dinners and celebrations. New main floor porcelain tiles provide a modern look and easy maintenance and the convenience of a main floor laundry room also makes daily chores a breeze! A gorgeous staircase leads you to the second floor where you will find a dedicated office space which offers a quiet retreat for work or study. The four bedrooms are quite large in size; the primary with double walk in closets and a large ensuite bath with separate soaker tub and shower. The finished basement adds extra living space AND IS A LOT OF FUN!! Ideal for a music jamming space, teen hangout, playroom, gym, or additional entertainment area. Relax and enjoy your morning coffee or evening sunset on the charming front porch. The street is quiet, and the neighbours are friendly! Meanwhile, the fenced-in backyard ensures privacy and security, making it perfect for children and pets. Finally, unwind in the luxurious swim spa, a wonderful addition for year-round enjoyment and relaxation. The layout of the house is meticulously designed to offer both functionality and aesthetic appeal. The bedrooms are exceptionally large, providing ample space for comfort and personalization. This beautiful home is conveniently located close to schools and shopping.
- HoldoverDays: 30
- 建筑样式: 2-Storey
- 房屋种类: Residential Freehold
- 房屋子类: Detached
- DirectionFaces: West
- GarageType: Built-In
- 路线: DERRY AND ARMSTRONG
- 纳税年度: 2025
- 停车位特点: Private Double
- ParkingSpaces: 2
- 停车位总数: 4
- WashroomsType1: 1
- WashroomsType1Level: Second
- WashroomsType2: 1
- WashroomsType2Level: Second
- WashroomsType3: 1
- WashroomsType3Level: Main
- WashroomsType4: 1
- WashroomsType4Level: Lower
- BedroomsAboveGrade: 4
- 内部特点: Central Vacuum, On Demand Water Heater, Sump Pump
- 地下室: Full, Finished
- Cooling: Central Air
- HeatSource: Gas
- HeatType: Forced Air
- LaundryLevel: Main Level
- ConstructionMaterials: Brick
- 外部特点: Awnings, Landscaped, Privacy, Porch, Porch Enclosed
- 屋顶: Asphalt Shingle
- 泳池特点: Other
- 下水道: Sewer
- 基建详情: Poured Concrete
- 地形: Dry
- LotSizeUnits: Feet
- LotDepth: 89.9
- LotWidth: 45.6
- PropertyFeatures: Fenced Yard, Park, Public Transit, School
| 学校名称 | 类型 | Grades | Catchment | 距离 |
|---|---|---|---|---|
| {{ item.school_type }} | {{ item.school_grades }} | {{ item.is_catchment? 'In Catchment': '' }} | {{ item.distance }} |













































