$3,700
#Upper - 4 Danfield Court, Brampton, ON L6Y 2X9
Credit Valley, Brampton,
4
|
4
|
2
|
3,500 平方英尺
|
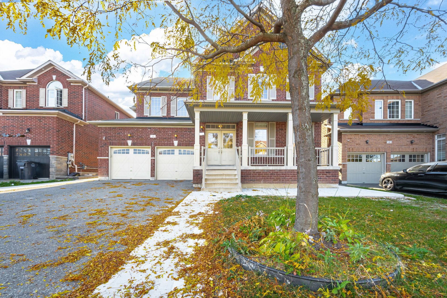
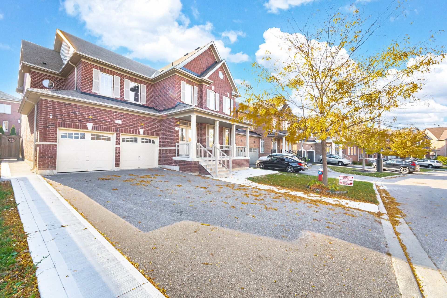
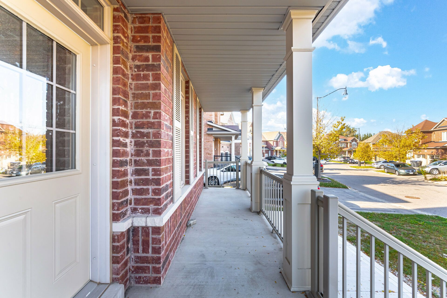
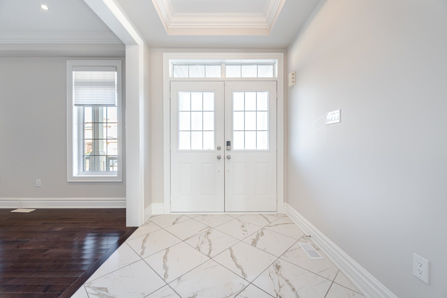
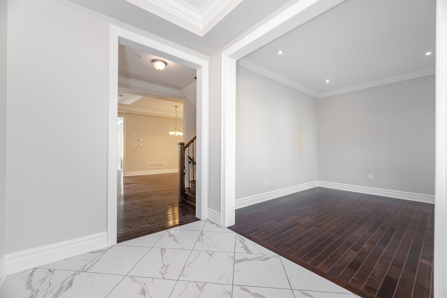
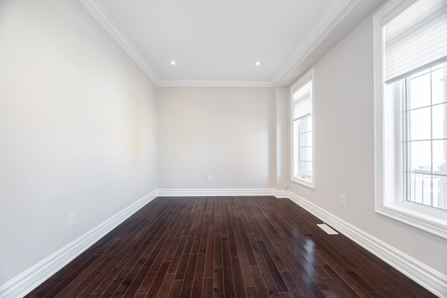
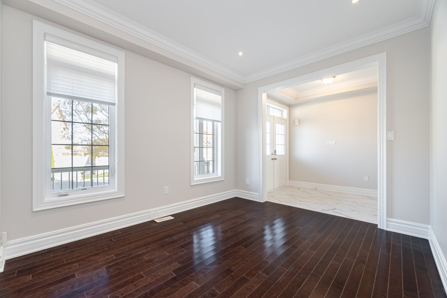

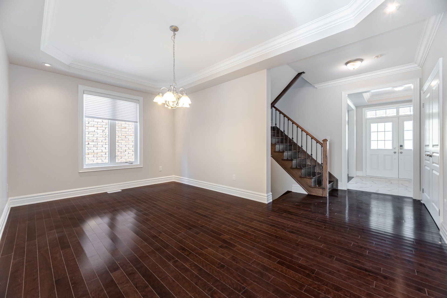


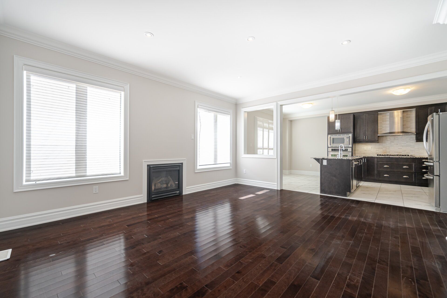
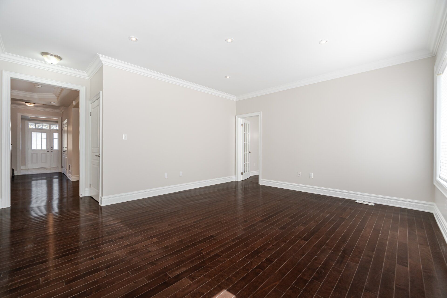
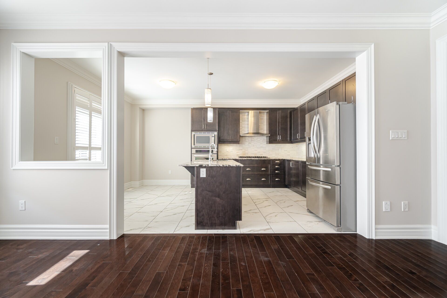
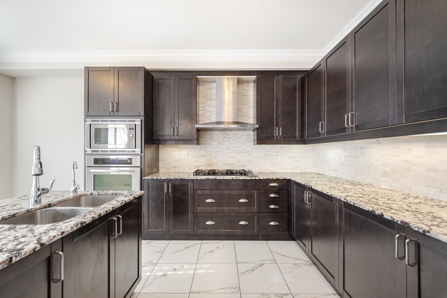
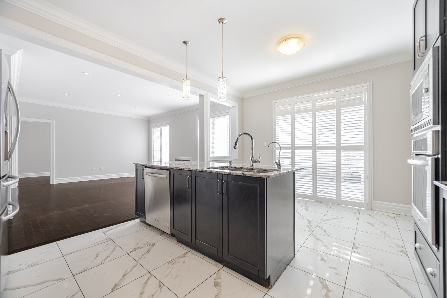
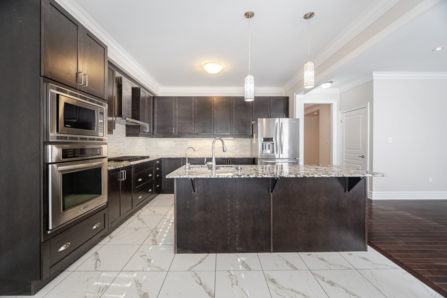
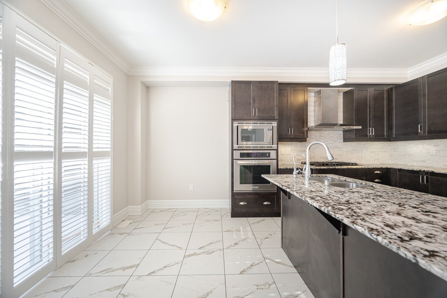
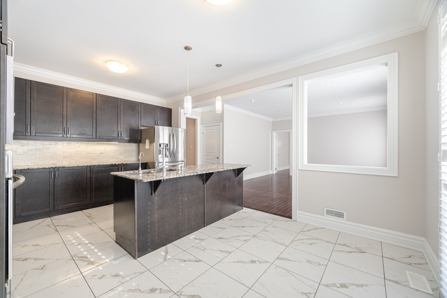


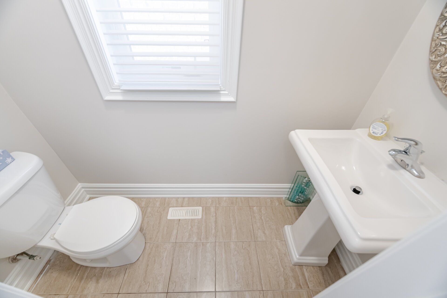

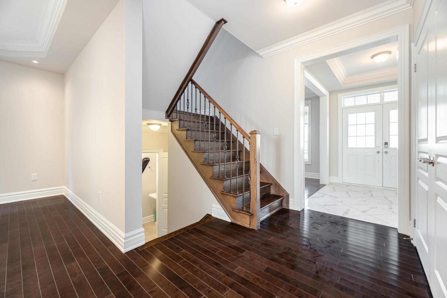

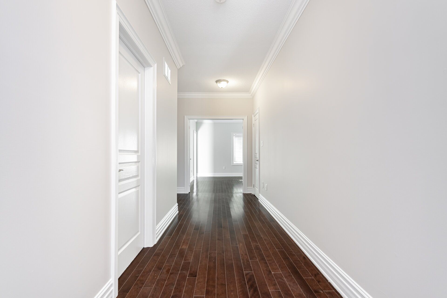
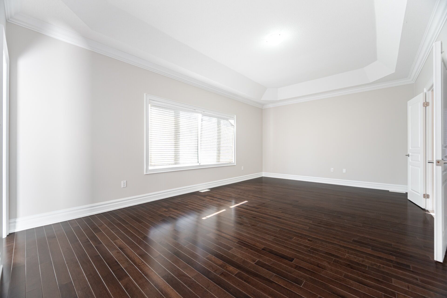
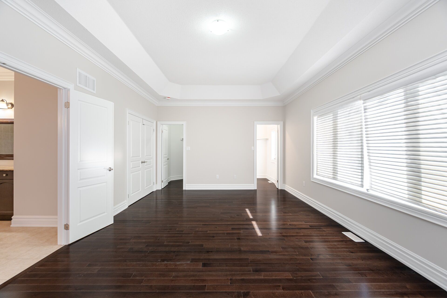
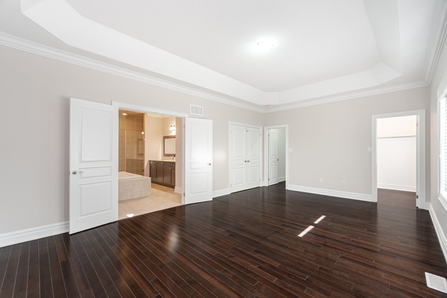



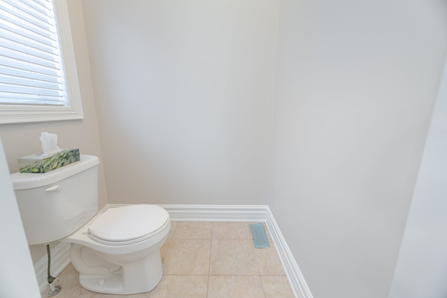



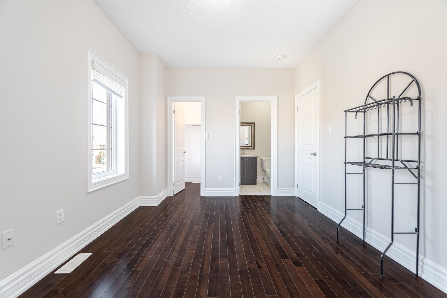

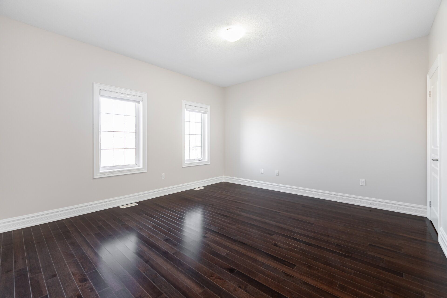
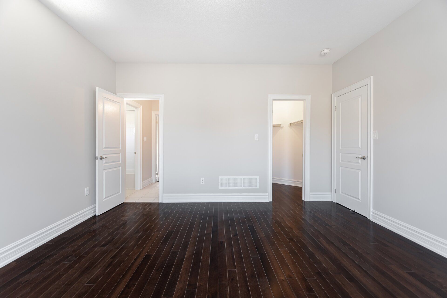
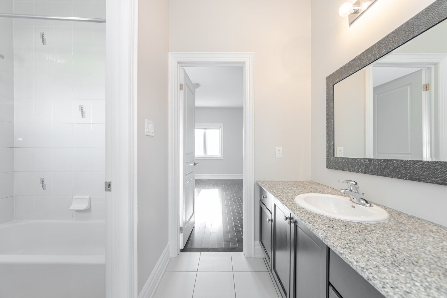
 Properties with this icon are courtesy of
TRREB.
Properties with this icon are courtesy of
TRREB.![]()
Gorgeous 4 Bdrms, 4 Bath Home In High Demand Neighbourhood! 2 Primary Bedrooms With Ensuites & 2 Semi Ensuites, Crown Molding And Pot Lights On Main Floor. Granite In Bathrooms. Master Suite With 5 Pc Ensuite With A Jacuzzi Tub And 2 W/I Closets. Professionally Painted. Fully Upgraded Kitchen With Built In Appliances!Hugh Main Floor Office, Separate Living, Dining & Family Rooms. Close To Hwy 401 & Hwy 407.
房屋信息
MLS®:
W12122288
上盘公司
RE/MAX REAL ESTATE CENTRE INC.
卧室
4
洗手间
4
地下室
1
室内面积
3000-3500 平方英尺
风格
2-Storey
最后更新
2025-05-03
物业属性
独立屋
挂盘价格
$3,700
房间信息
更多信息
外部装修
砖
非露天车位
2
车位总数
2
供水方式
Municipal
基建
Sewer
详细描述
- HoldoverDays: 90
- 建筑样式: 2-Storey
- 房屋种类: Residential Freehold
- 房屋子类: Detached
- DirectionFaces: West
- GarageType: Built-In
- 路线: Queen St & Creditview
- 停车位特点: Private
- ParkingSpaces: 2
- 停车位总数: 4
位置和一般信息
停车
内部和外部特点
- WashroomsType1: 1
- WashroomsType1Level: Main
- WashroomsType2: 2
- WashroomsType2Level: Second
- WashroomsType3: 1
- WashroomsType3Level: Second
- BedroomsAboveGrade: 4
- 内部特点: Water Heater
- 地下室: Unfinished
- HeatSource: Gas
- HeatType: Forced Air
- ConstructionMaterials: Brick
- 屋顶: Asphalt Shingle
洗手间信息
卧室信息
内部特点
外部特点
房屋
- 下水道: Sewer
- 基建详情: Poured Concrete
- PropertyFeatures: Cul de Sac/Dead End
公共服务
地产及评估
Others
销售历史
地图与附近设施
地图
附近概况
公共交通 ({{ nearByFacilities.transits? nearByFacilities.transits.length:0 }})
购物中心 ({{ nearByFacilities.supermarkets? nearByFacilities.supermarkets.length:0 }})
医疗设施 ({{ nearByFacilities.hospitals? nearByFacilities.hospitals.length:0 }})
其他 ({{ nearByFacilities.pois? nearByFacilities.pois.length:0 }})
附近学区
| 学校名称 | 类型 | Grades | Catchment | 距离 |
|---|---|---|---|---|
| {{ item.school_type }} | {{ item.school_grades }} | {{ item.is_catchment? 'In Catchment': '' }} | {{ item.distance }} |
附近的类似在盘房源
附近的投资推荐(降价)房源










































