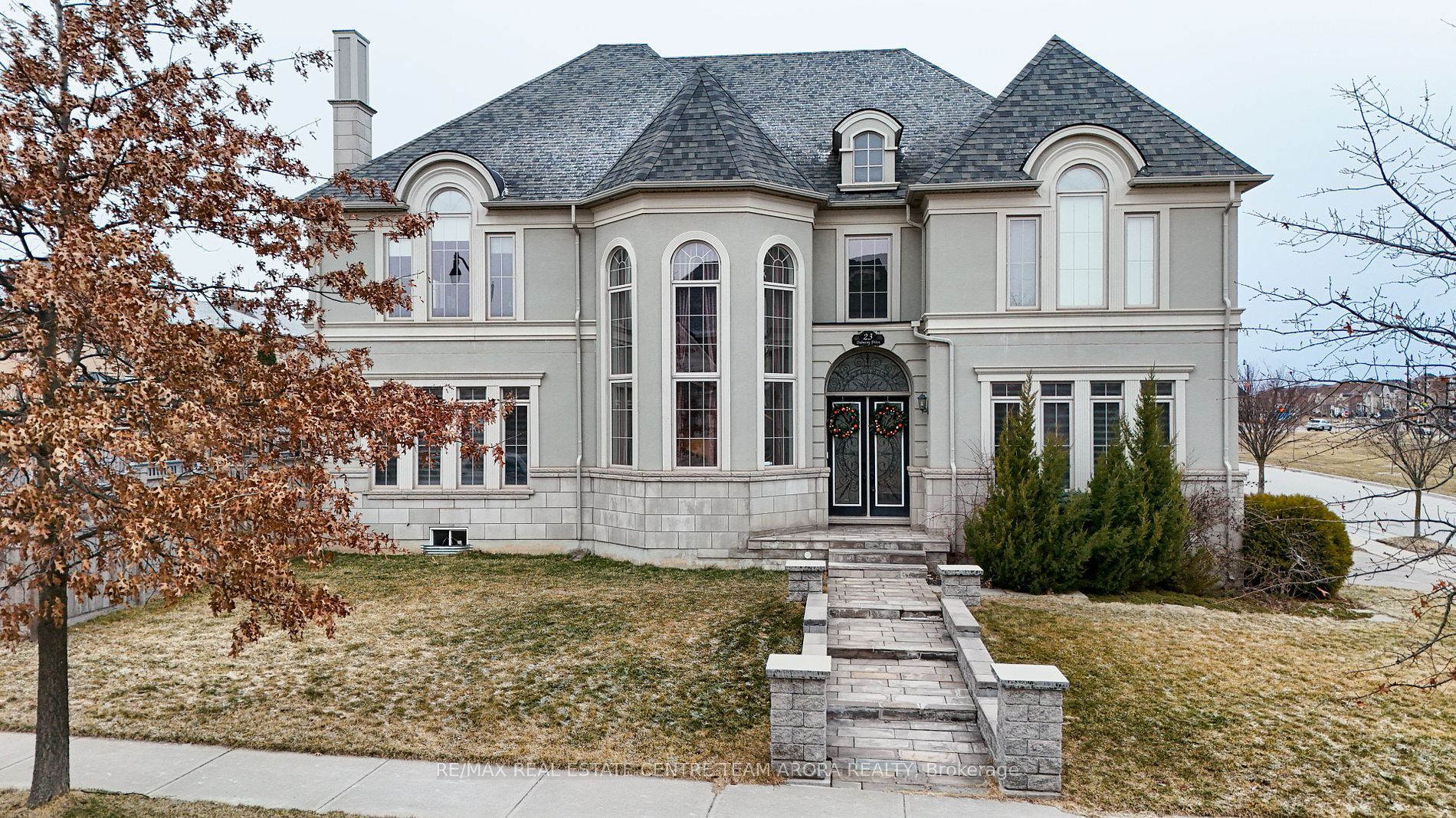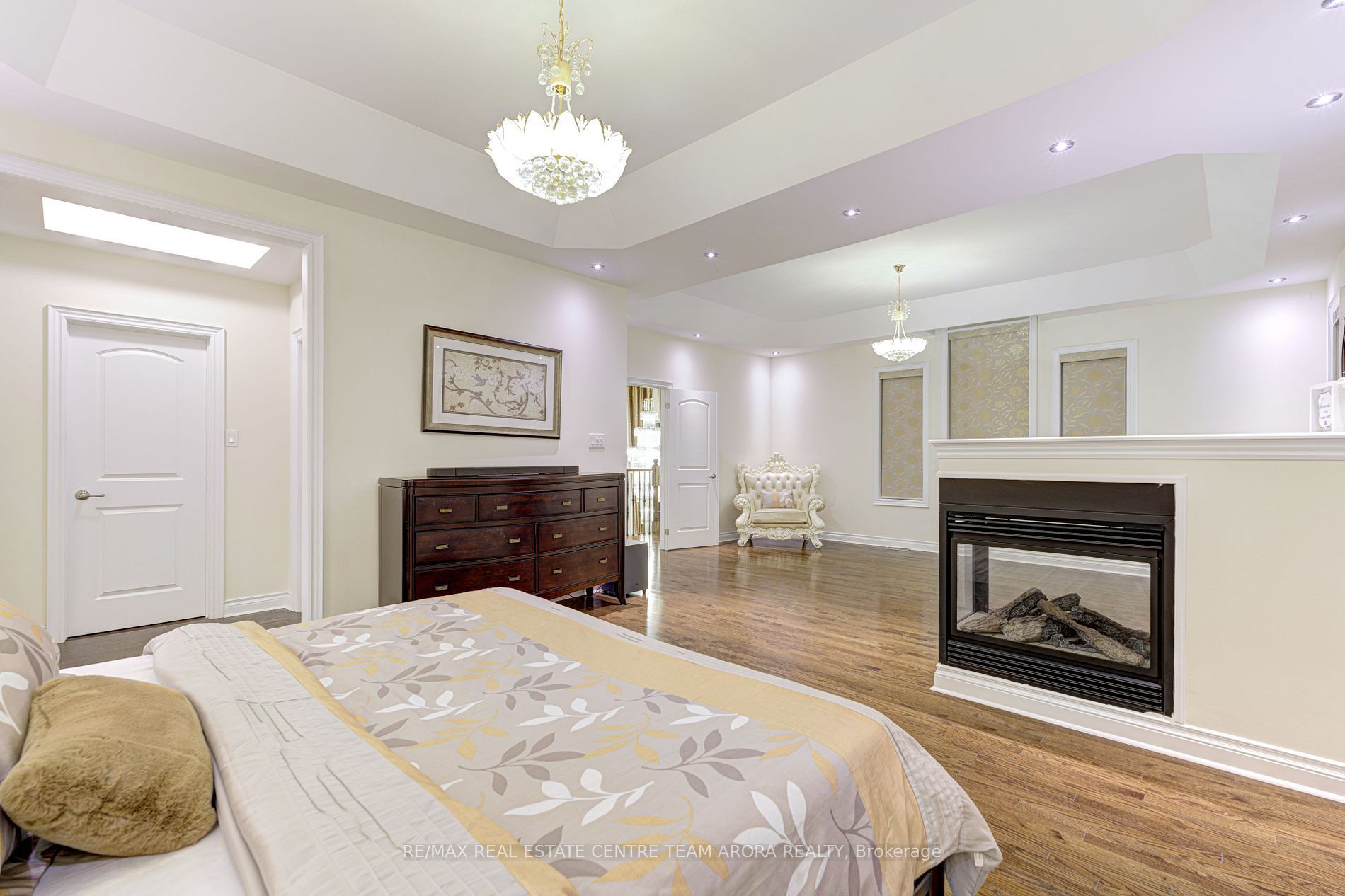$2,499,000
23 Dalmeny Drive, Brampton, ON L6X 0X3
Credit Valley, Brampton,


















































 Properties with this icon are courtesy of
TRREB.
Properties with this icon are courtesy of
TRREB.![]()
Welcome to 23 Dalmeny Drive, an exquisite and rare offering in the prestigious Credit Valley community of Brampton. This stunning detached corner-lot residence sits on an expansive 70 ft wide lot and features a 3-car built-in garage with a private driveway accommodating up to 6 additional vehicles, offering a total of 9 parking spaces. Designed with luxury and comfort in mind, this home boasts soaring 10 ft tray ceilings on the main floor and in the primary bedroom, complemented by 9 ft ceilings in all other rooms, Sprinkler System and smooth ceilings throughout the entire home. The main level showcases an elegant open-concept layout with hardwood flooring, a formal living and dining area with crown moulding and coffered ceilings, a cozy family room with a gas fireplace, and a private library with French doors. The gourmet kitchen features built-in stainless steel appliances, Servery, cabinetry & bar sink, granite countertops, a center island, Pantry and a walkout from the breakfast area to the backyard. Upstairs, the spacious primary bedroom offers his and hers closets, a luxurious Heated floor 6-piece ensuite and a sitting room with 3 way divided Gas Fireplace. while each additional bedroom includes either an ensuite or semi-ensuite bath. The professionally finished basement adds further value, featuring a large recreation area with a wet bar, a home theatre setup with a projector, screen, and built-in speakers, a wine cooler, and an additional bedroom with a 3-piece ensuite, perfect for guests or extended family. This exceptional home blends timeless design with modern upgrades and is ideal for discerning buyers seeking space, elegance, and functionality in one of Brampton's most sought-after neighbourhood.
- HoldoverDays: 30
- 建筑样式: 2-Storey
- 房屋种类: Residential Freehold
- 房屋子类: Detached
- DirectionFaces: East
- GarageType: Built-In
- 路线: Off Hwy 401, take Mississauga Rd N, turn right on Williams Pkwy, left on Elbern Markell Dr, then right on Dalmeny Dr to #23.
- 纳税年度: 2024
- 停车位特点: Private
- ParkingSpaces: 6
- 停车位总数: 9
- WashroomsType1: 1
- WashroomsType1Level: Main
- WashroomsType2: 1
- WashroomsType2Level: Second
- WashroomsType3: 1
- WashroomsType3Level: Second
- WashroomsType4: 1
- WashroomsType4Level: Second
- WashroomsType5: 2
- WashroomsType5Level: Basement
- BedroomsAboveGrade: 4
- BedroomsBelowGrade: 1
- 内部特点: Other
- 地下室: Finished, Separate Entrance
- Cooling: Central Air
- HeatSource: Gas
- HeatType: Forced Air
- ConstructionMaterials: Stone, Stucco (Plaster)
- 屋顶: Shingles
- 下水道: Sewer
- 基建详情: Concrete
- 地块号: 140931748
- LotSizeUnits: Feet
- LotDepth: 120.57
- LotWidth: 71.03
| 学校名称 | 类型 | Grades | Catchment | 距离 |
|---|---|---|---|---|
| {{ item.school_type }} | {{ item.school_grades }} | {{ item.is_catchment? 'In Catchment': '' }} | {{ item.distance }} |



















































