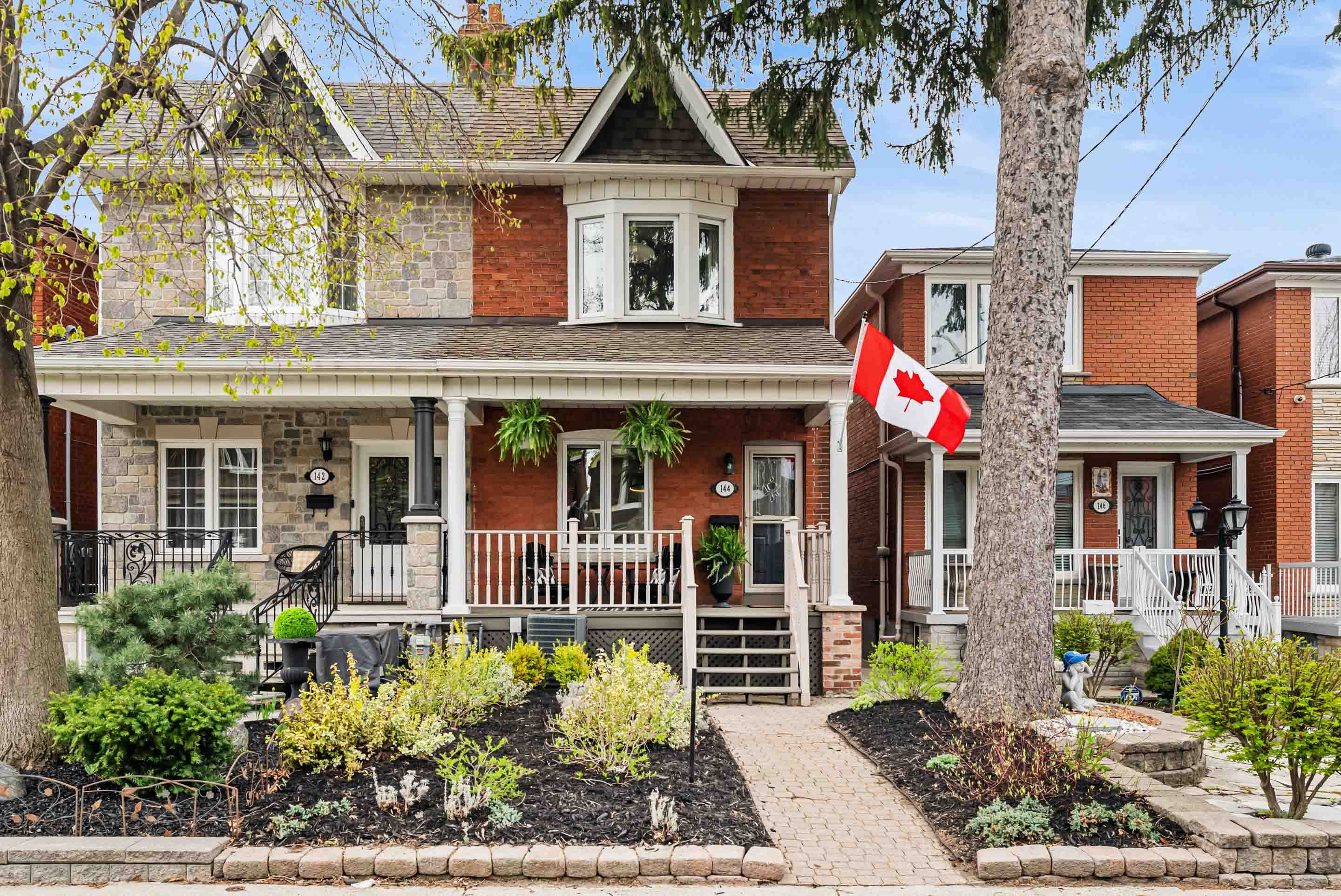$1,258,000
















































 Properties with this icon are courtesy of
TRREB.
Properties with this icon are courtesy of
TRREB.![]()
Welcome to this beautifully updated semi-detached gem in the heart of ultra trendy Corso Italia-Davenport, one of Torontos most dynamic and sought-after neighbourhoods. This all-brick beauty is the perfect blend of charm and modern sophistication. Bright and spacious throughout!The main floor offers a seamless open-concept living and dining area, perfect for both relaxing and entertaining. Hardwood flooring and pot lights throughout. A gorgeous chef-inspired kitchen, complete with a massive centre island, ideal for cooking, hosting, or gathering with friends and family. Don't forget about that main floor powder room!Upstairs, you'll find generously sized bedrooms filled with natural light and a recently renovated bathroom! Downstairs, the separate 1-bedroom basement apartment with a private entrance presents an amazing income opportunity or in-law suite potential.Enjoy summer days in the beautiful backyard, and never stress about parking with a rare 2-car laneway garage. All of this just steps from St. Clair Wests beloved shops, restaurants, cafes, new playground at Nairn Park, Joseph J Piccininni Community Centre with an outdoor pool in the summer and skating in the winter. Amazing transit options.This is stylish city living with built-in flexibility and future value don't miss your chance to own in one of Torontos most vibrant communities.
- HoldoverDays: 90
- 建筑样式: 2-Storey
- 房屋种类: Residential Freehold
- 房屋子类: Semi-Detached
- DirectionFaces: West
- GarageType: Detached
- 路线: Dufferin St. & St. Clair Ave. W.
- 纳税年度: 2024
- 停车位特点: Lane
- 停车位总数: 2
- WashroomsType1: 1
- WashroomsType1Level: Main
- WashroomsType2: 1
- WashroomsType2Level: Second
- WashroomsType3: 1
- WashroomsType3Level: Basement
- BedroomsAboveGrade: 3
- BedroomsBelowGrade: 1
- 内部特点: Water Heater Owned
- 地下室: Apartment, Finished with Walk-Out
- Cooling: Central Air
- HeatSource: Gas
- HeatType: Forced Air
- ConstructionMaterials: Brick
- 外部特点: Porch, Landscaped
- 屋顶: Shingles
- 下水道: Sewer
- 基建详情: Concrete
- 地块号: 213180021
- LotSizeUnits: Feet
- LotDepth: 128
- LotWidth: 17.75
- PropertyFeatures: Fenced Yard, Park, Public Transit, Rec./Commun.Centre, School
| 学校名称 | 类型 | Grades | Catchment | 距离 |
|---|---|---|---|---|
| {{ item.school_type }} | {{ item.school_grades }} | {{ item.is_catchment? 'In Catchment': '' }} | {{ item.distance }} |

















































