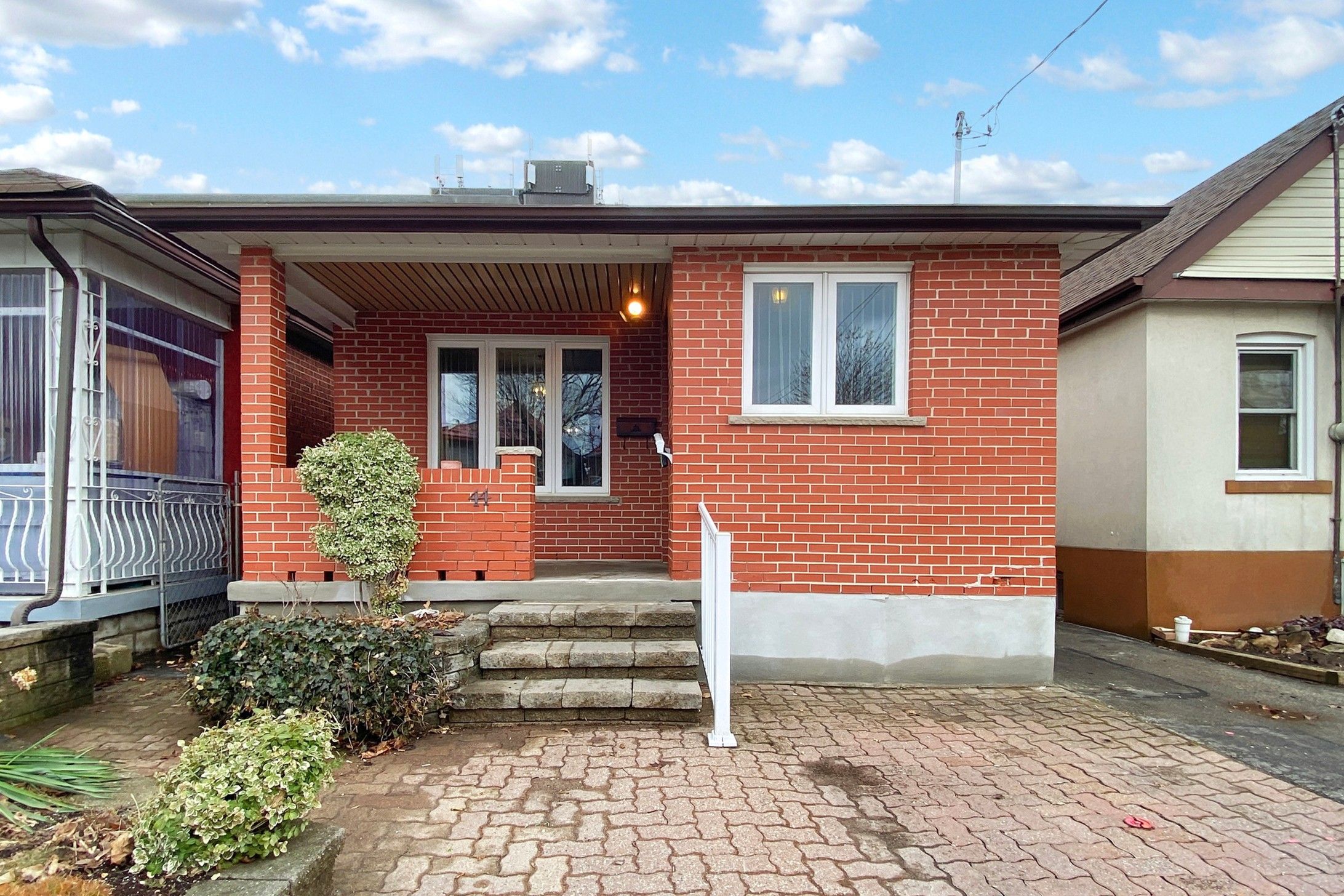$899,900
44 Grandville Avenue, Toronto, ON M6N 4T9
Rockcliffe-Smythe, Toronto,





































 Properties with this icon are courtesy of
TRREB.
Properties with this icon are courtesy of
TRREB.![]()
Must be seen!! Rarely available Enormous Custom Built Detached 5 level backsplit with over 2835 square feet of total living space! Great for muilti-generational living ,3+1 Bedrooms! Great Oversized Lot In The City (25X141 Feet) Hardwood -ceramic & parquet floors throughout! Huge Family Size modern Kitchen with extended cabinetry, Sparkle Custom Granite fireplace with walkout to a great deep backyard with endless possibilities! Many quality renovations and up-grades thur-out, excellent Main 1-5pc bath W/Bidet & marble window detail, good size bedrooms on second floor with large closets, Separate Side Entrance To A Huge Finished Basement With Income-in-law suite Potential , bedroom in basement can be a rough-in kitchen, Massive recreation room with potlights!!, open concept Home Office , Interlocking brick Front and Rear! Front covered porch and rear deck , Low traffic No Exit Street GREAT FOR kids!, Situated Just Steps Away From Parks And Scenic Walking Trails, This property is Nestled in one of Torontos Best Kept Secret up-coming areas! close to all amenities, TTC, highways, Short Ttc Rides to the junction, Jane and Bloor subway, James Garden, Scarlett Woods golf Course, schools, new LRT, up express etc With loads of untapped potential, this property is a canvas waiting for your creative touch and investment savvy, don't miss out on this opportunity! an undiscovered gem awaiting your discovery!!
- HoldoverDays: 120
- 建筑样式: Backsplit 5
- 房屋种类: Residential Freehold
- 房屋子类: Detached
- DirectionFaces: West
- 路线: use google maps
- 纳税年度: 2024
- 停车位特点: Mutual, Front Yard Parking
- ParkingSpaces: 2
- 停车位总数: 2
- WashroomsType1: 1
- WashroomsType1Level: Second
- WashroomsType2: 1
- WashroomsType2Level: Basement
- BedroomsAboveGrade: 3
- BedroomsBelowGrade: 1
- 内部特点: Storage, Carpet Free
- 地下室: Finished, Separate Entrance
- Cooling: Central Air
- HeatSource: Gas
- HeatType: Forced Air
- LaundryLevel: Lower Level
- ConstructionMaterials: Brick
- 屋顶: Shingles
- 下水道: Sewer
- 基建详情: Poured Concrete
- 地块号: 105120044
- LotSizeUnits: Feet
- LotDepth: 141
- LotWidth: 25
| 学校名称 | 类型 | Grades | Catchment | 距离 |
|---|---|---|---|---|
| {{ item.school_type }} | {{ item.school_grades }} | {{ item.is_catchment? 'In Catchment': '' }} | {{ item.distance }} |






































