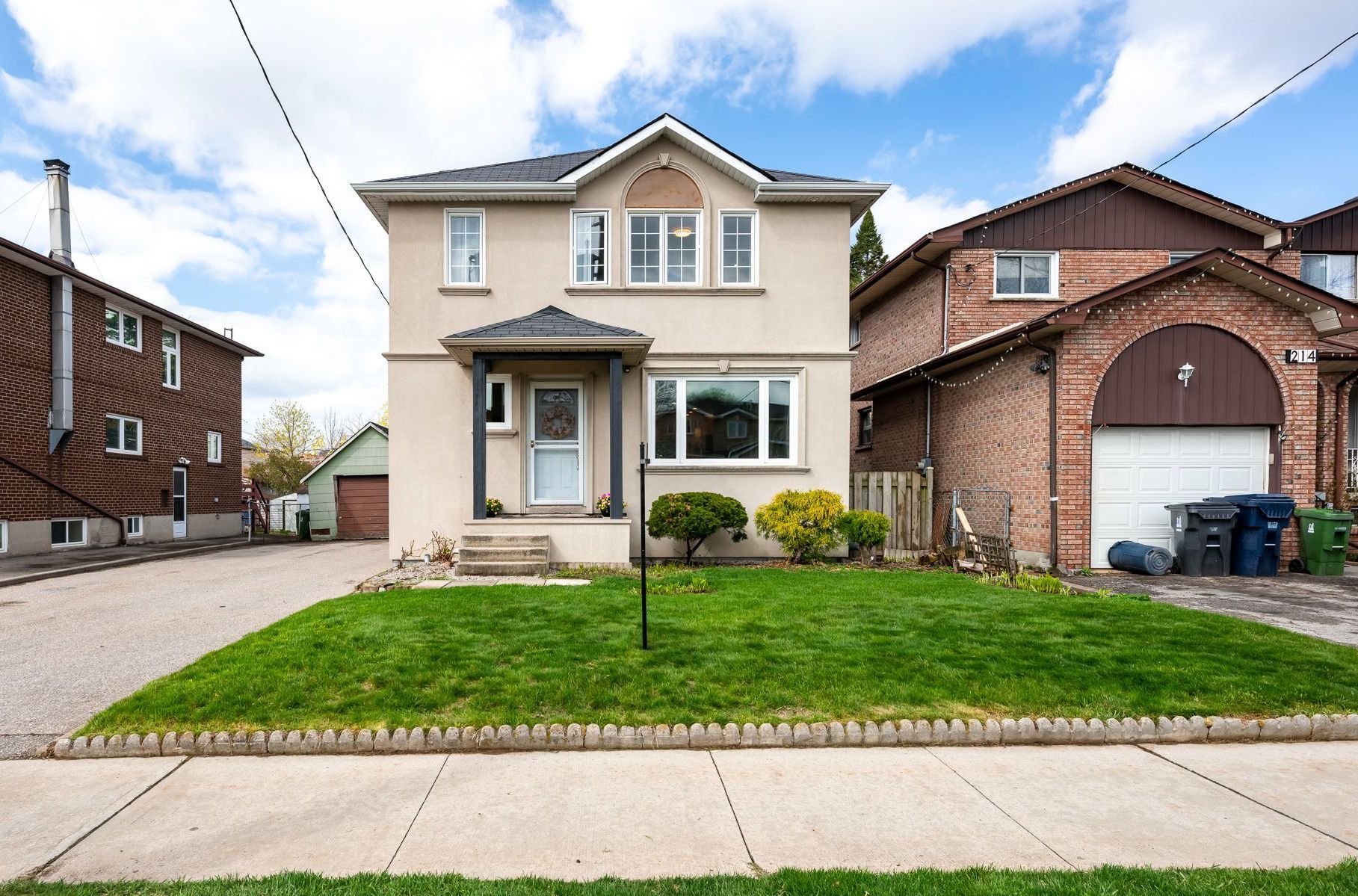$1,480,000









































 Properties with this icon are courtesy of
TRREB.
Properties with this icon are courtesy of
TRREB.![]()
Exceptional 50.08' x 132.19' Lot in Prestigious Alderwood -- Sun-Drenched, Stylish Home Near Lake Ontario! Experience refined living in this beautifully renovated home, set on a rare extra-wide and deep lot in one of Etobicoke's most desirable, safe, and walkable communities. If you're a gardener, you'll appreciate the green canvas to create your personal landscape among beautiful mature trees. Enjoy the ease of urban living with Sherway Gardens Mall, top-rated schools, lush parks, GO and TTC transit, major highways (QEW/427), and downtown Toronto all minutes away -- not to mention the shimmering shores of Lake Ontario and Pearson Airport within easy reach. From the moment you step inside, you're greeted by sun-filled spaces and elegant design. Oversized windows and skylights bathe the rooms in natural light, creating a warm and welcoming atmosphere. The entrance den makes the perfect family room. The thoughtfully crafted custom kitchen is a true centerpiece -- featuring quartz counters, stainless steel appliances, sleek storage solutions, and a stunning oversized island free of fixtures, ideal for both everyday living and grand entertaining. Large bedrooms set the stage for the primary suite, which feels like a five-star retreat, showcasing a drop-dead gorgeous ensuite with a skylight, floating soaker tub, and separate glass-enclosed shower -- the perfect sanctuary after a long day. The bright lower level offers a private separate entrance, providing incredible flexibility for an in-law suite, home office, or rental income opportunity. Hardwood floors, updated vinyl windows, renovated kitchen and baths, and an expansive double driveway complete the homes impressive features. This is a rare opportunity to live in a vibrant, family-friendly neighbourhood with outstanding amenities, a true sense of community, and endless future potential. Luxury, lifestyle, and location -- it's all here. Welcome home. Note: Garage as is.
- HoldoverDays: 90
- 建筑样式: 2-Storey
- 房屋种类: Residential Freehold
- 房屋子类: Detached
- DirectionFaces: West
- GarageType: Detached
- 路线: Browns Line / Valermo
- 纳税年度: 2024
- 停车位特点: Private Double
- ParkingSpaces: 6
- 停车位总数: 7
- WashroomsType1: 1
- WashroomsType1Level: Main
- WashroomsType2: 1
- WashroomsType2Level: Second
- WashroomsType3: 1
- WashroomsType3Level: Second
- WashroomsType4: 1
- WashroomsType4Level: Basement
- BedroomsAboveGrade: 4
- BedroomsBelowGrade: 1
- 内部特点: In-Law Suite
- 地下室: Apartment, Separate Entrance
- Cooling: Central Air
- HeatSource: Gas
- HeatType: Forced Air
- ConstructionMaterials: Stucco (Plaster), Brick
- 屋顶: Asphalt Shingle
- 下水道: Sewer
- 基建详情: Concrete Block
- 地块号: 075840054
- LotSizeUnits: Feet
- LotDepth: 132.19
- LotWidth: 50.08
- PropertyFeatures: Golf, Hospital, Park, Public Transit, Rec./Commun.Centre, School
| 学校名称 | 类型 | Grades | Catchment | 距离 |
|---|---|---|---|---|
| {{ item.school_type }} | {{ item.school_grades }} | {{ item.is_catchment? 'In Catchment': '' }} | {{ item.distance }} |










































