$799,000
98 Trudelle Crescent, Brampton, ON L7A 2Z3
Fletcher's Meadow, Brampton,
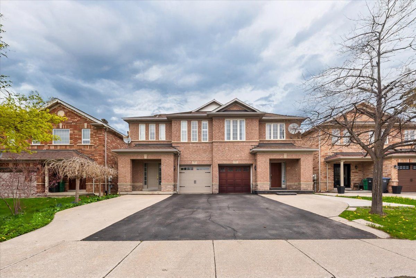
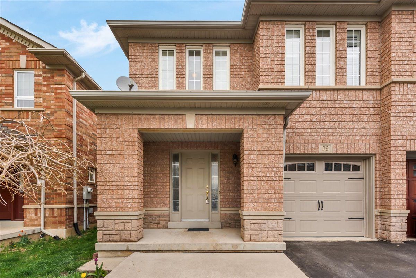
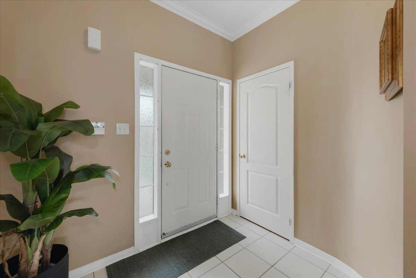
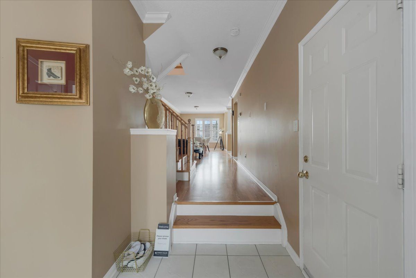
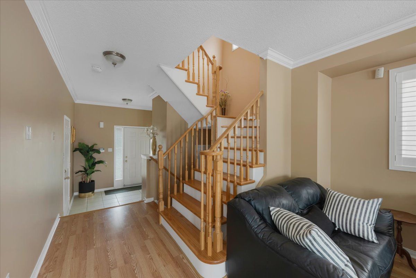


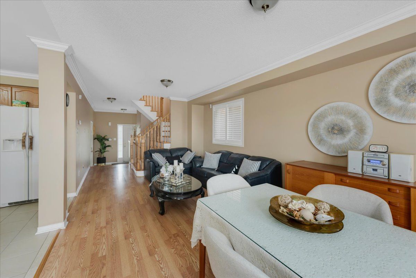

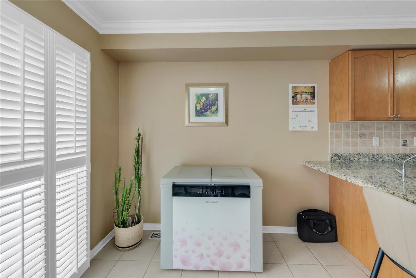
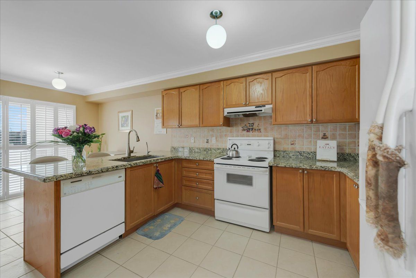

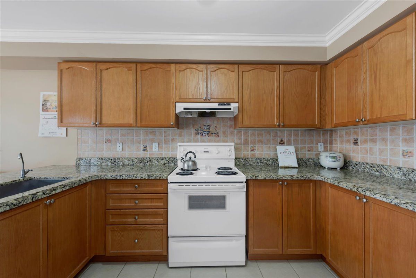


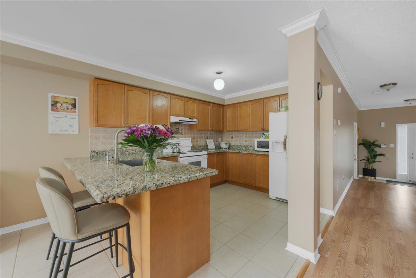
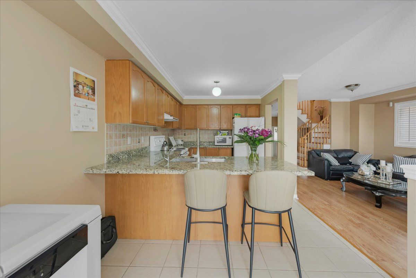
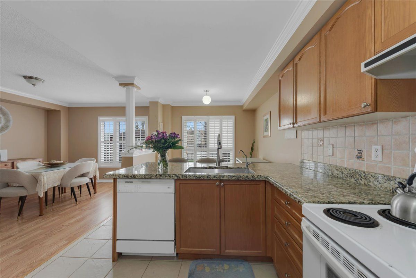



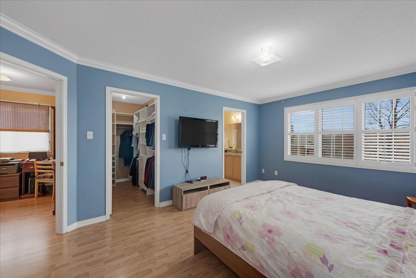

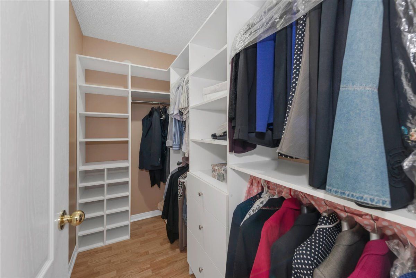

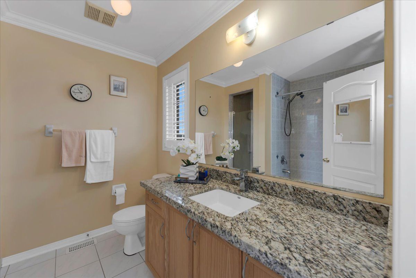


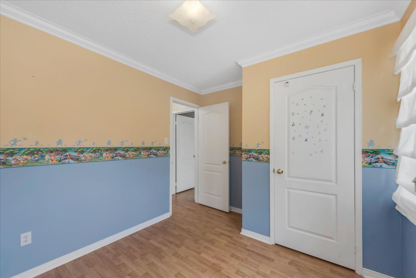
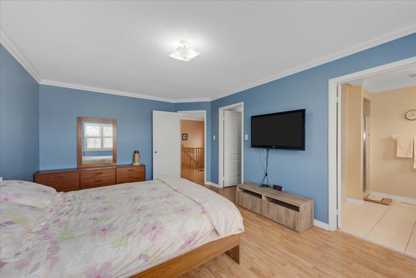
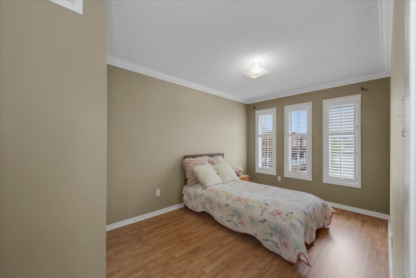
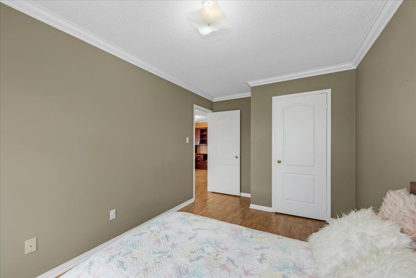
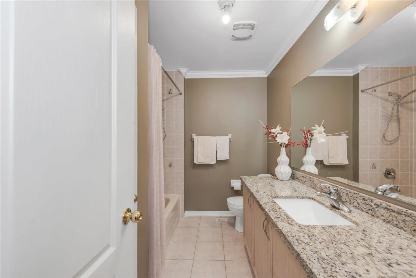
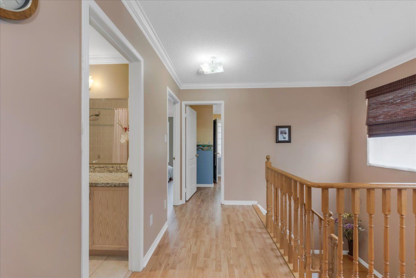
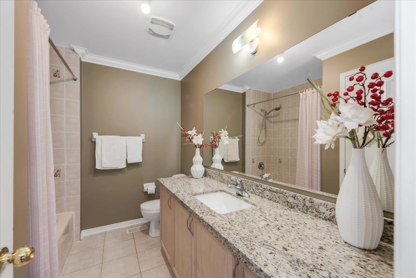


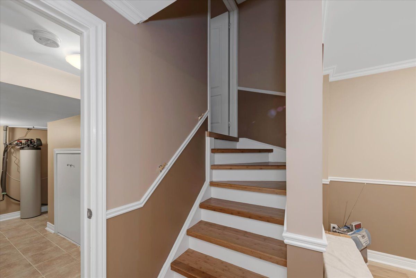

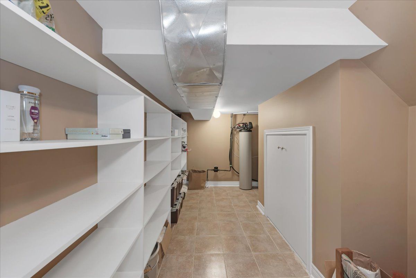

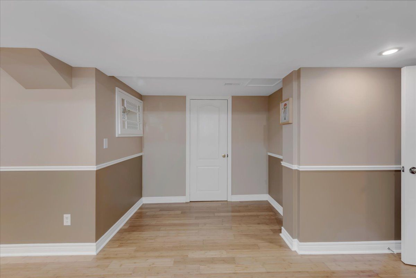
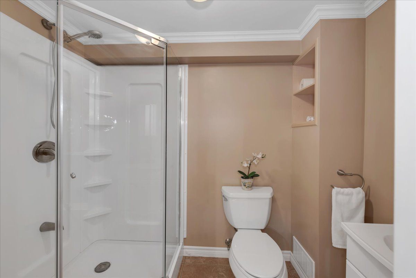
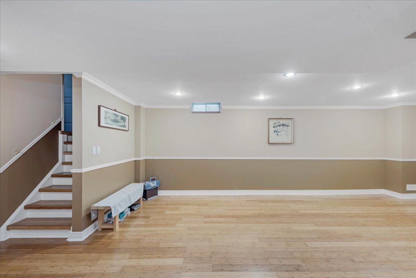

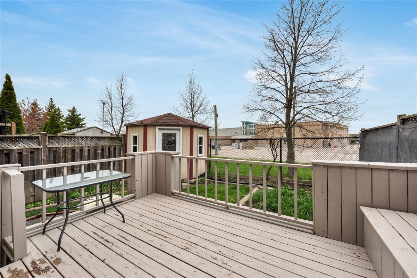
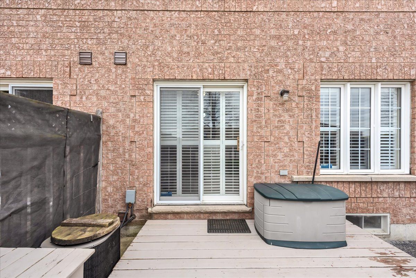
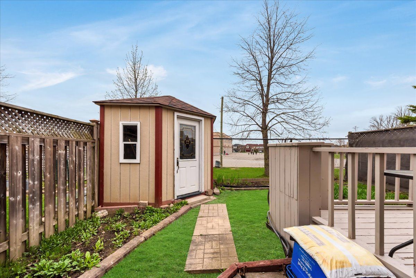
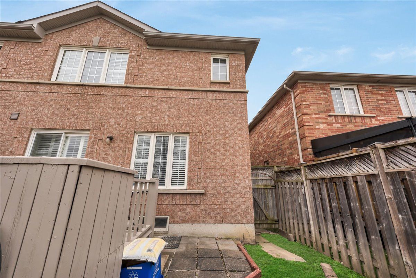
 Properties with this icon are courtesy of
TRREB.
Properties with this icon are courtesy of
TRREB.![]()
Stunning Well Maintained Semi Shows True Pride Of Home Ownership! (Approx 1600 Sq Ft). Crown Molding Throughout! Laminate Floors! Large Family Size Kitchen With Granite Counter, Breakfast Area & Walk-Out To Wooden Deck And Patio. Granite Counters in Second Floor Bathrooms, Water Softener in Kitchen, Aqubon Water System Treatment for the whole house (owned), Existing Newer California Shutters & Window Coverings. Access to Garage through the house, Newer 3 piece bathroom in Basement, Primary Bedroom with 5 piece ensuite. Extended Mix Concrete & Asphalt Driveway for three cars plus one single attached car garage. No Neighbours Behind! Steps To Schools! Minutes To Mt Pleasant Go Station & Cassie Campbell Community Centre!
- HoldoverDays: 90
- 建筑样式: 2-Storey
- 房屋种类: Residential Freehold
- 房屋子类: Semi-Detached
- DirectionFaces: East
- GarageType: Attached
- 路线: Brisdale & Sandalwood
- 纳税年度: 2025
- 停车位特点: Private
- ParkingSpaces: 3
- 停车位总数: 4
- WashroomsType1: 1
- WashroomsType1Level: Second
- WashroomsType2: 1
- WashroomsType2Level: Second
- WashroomsType3: 1
- WashroomsType3Level: Main
- WashroomsType4: 1
- WashroomsType4Level: Sub-Basement
- BedroomsAboveGrade: 3
- BedroomsBelowGrade: 1
- 内部特点: Storage, Water Heater, Water Softener, Water Treatment
- 地下室: Finished
- Cooling: Central Air
- HeatSource: Gas
- HeatType: Forced Air
- ConstructionMaterials: Brick
- 屋顶: Not Applicable
- 下水道: Sewer
- 基建详情: Not Applicable
- LotSizeUnits: Feet
- LotDepth: 85.3
- LotWidth: 26.02
| 学校名称 | 类型 | Grades | Catchment | 距离 |
|---|---|---|---|---|
| {{ item.school_type }} | {{ item.school_grades }} | {{ item.is_catchment? 'In Catchment': '' }} | {{ item.distance }} |


















































