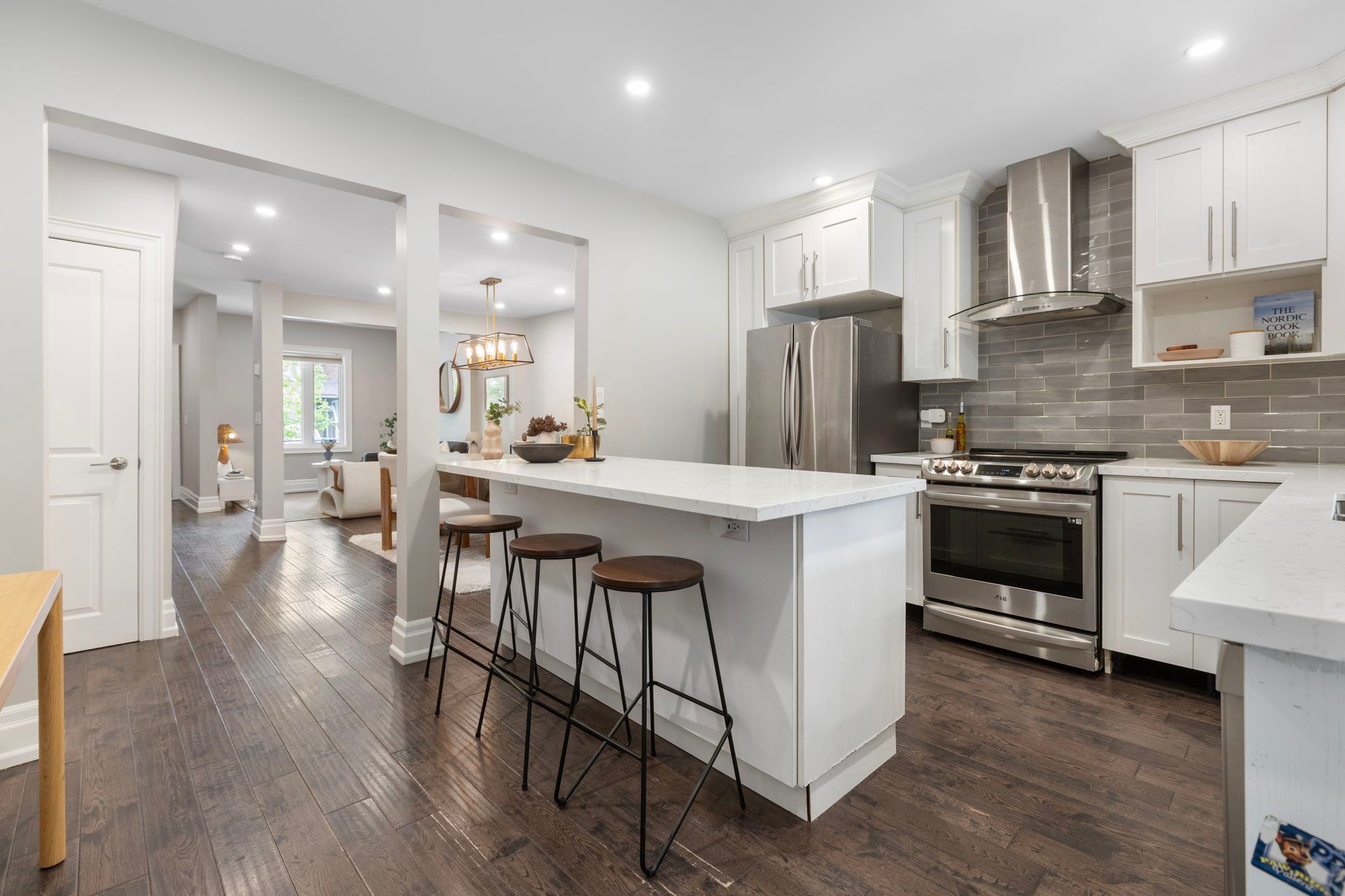$1,239,000
93 Harvie Avenue, Toronto, ON M6E 4X4
Corso Italia-Davenport, Toronto,


















































 Properties with this icon are courtesy of
TRREB.
Properties with this icon are courtesy of
TRREB.![]()
You cannot miss this opportunity to meet Harvie! You will want to call this spectacular family-sized house your next home. Open-concept living and dining room leads to a fully renovated kitchen with SS appliances, new induction range, quartz countertops and a large island perfect for family meals and entertaining. Walk out to your spacious backyard with covered deck and rare two car garage. The bright second floor features a primary suite with large balcony and stunning sunset views, two additional bedrooms and a spacious family bathroom with deep soaker tub and double sink vanity. On the third floor, find your home office, flex space or fourth bedroom with a closet and large picture window. The finished basement includes a three piece bathroom, living space or playroom, and additional bedroom with separate entrance. Newer wiring and updated mechanicals (roof replaced in 2021, air conditioner and furnace 2023) offer a worry-free lifestyle, and a true turnkey experience.All of this is just steps away from St Clair West. Earlscourt Park, at the end of the street, is the hub of this vibrant, family-friendly neighbourhood with playground, splash pad, JJP community and fitness centre, indoor and outdoor pools and a skating rink. The 512 streetcar offers easy access to the subway and all of the shops, restaurants and cafes of St Clair West
- HoldoverDays: 60
- 建筑样式: 2 1/2 Storey
- 房屋种类: Residential Freehold
- 房屋子类: Semi-Detached
- DirectionFaces: East
- GarageType: Attached
- 路线: Dufferin St & St Clair Ave W
- 纳税年度: 2024
- 停车位特点: Lane
- 停车位总数: 2
- WashroomsType1: 1
- WashroomsType1Level: Second
- WashroomsType2: 1
- WashroomsType2Level: Basement
- BedroomsAboveGrade: 4
- BedroomsBelowGrade: 1
- 内部特点: Other
- 地下室: Finished with Walk-Out
- Cooling: Central Air
- HeatSource: Gas
- HeatType: Forced Air
- LaundryLevel: Lower Level
- ConstructionMaterials: Brick
- 外部特点: Patio, Privacy, Porch
- 屋顶: Asphalt Shingle
- 下水道: Sewer
- 基建详情: Stone
- 地形: Dry, Flat
- LotSizeUnits: Feet
- LotDepth: 128
- LotWidth: 18
- PropertyFeatures: Library, Park, Public Transit, Place Of Worship, School
| 学校名称 | 类型 | Grades | Catchment | 距离 |
|---|---|---|---|---|
| {{ item.school_type }} | {{ item.school_grades }} | {{ item.is_catchment? 'In Catchment': '' }} | {{ item.distance }} |



















































