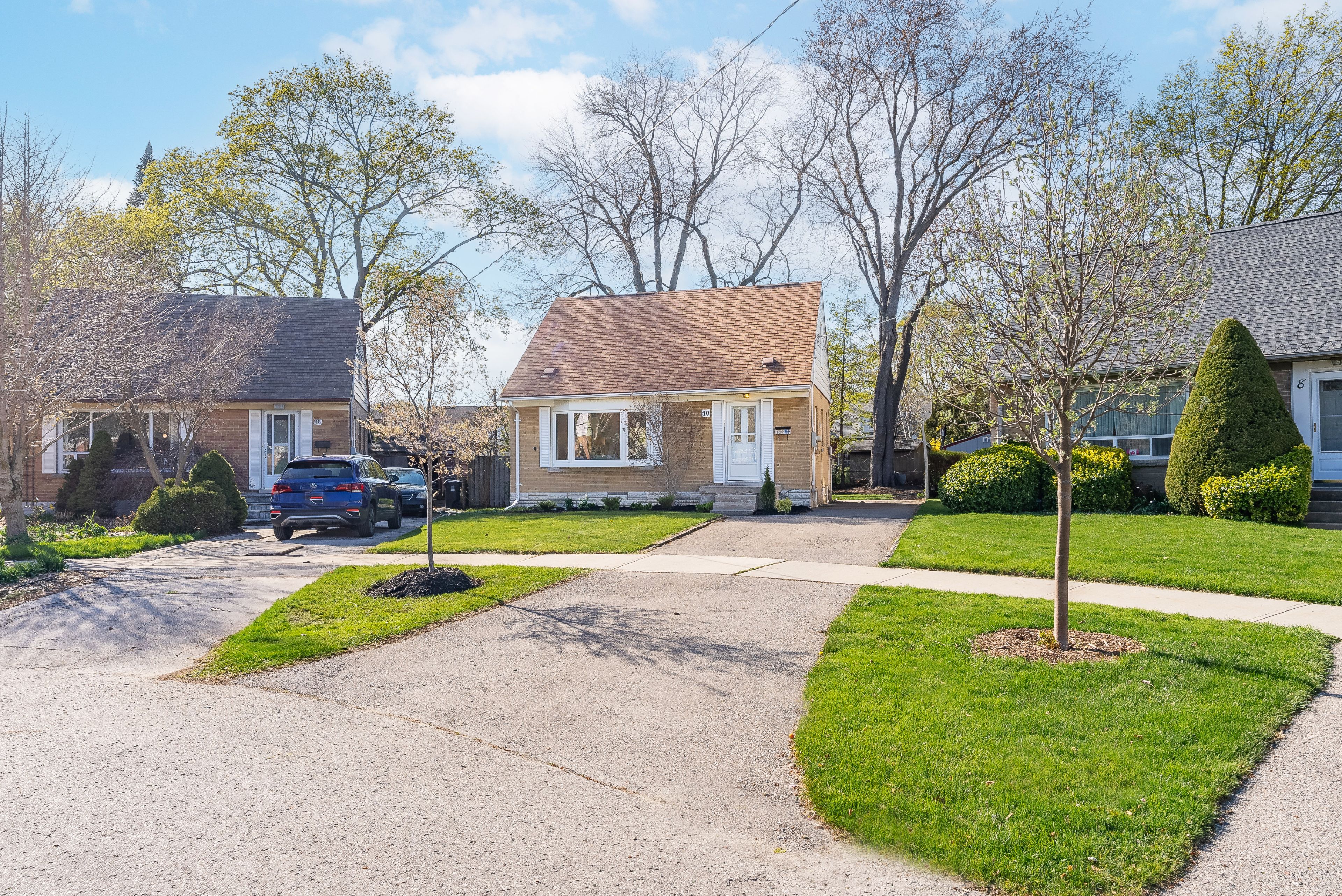$1,238,000


















































 Properties with this icon are courtesy of
TRREB.
Properties with this icon are courtesy of
TRREB.![]()
Welcome to 10 Woodbury Place, a charming one and a half storey solid brick home tucked away on a quiet, family-friendly court in prime Alderwood. Set on a rare 27 x 120.5 pie-shaped lot that widens to over 82 feet at the back, this lovely home offers a bright and functional layout, great curb appeal, a sunny backyard and incredible development potential. The main level features an inviting living room with a bay window and hardwood floors, a formal dining room with a walkout to the backyard, an updated kitchen with stainless steel appliances, granite counters, tile backsplash and cork floors, a welcoming front foyer with a coat closet and an updated 3-piece bathroom. Upstairs there are two spacious bedrooms with hardwood floors, large windows and good-sized closets. The lower level offers a large recreation room with pot lights and wide plank vinyl floors, a second kitchen, a full bathroom, laundry & a large utility/storage room and provides versatility for extra living space, an in-laws suite or a rental unit. Sunny, backyard oasis complete with a deck, interlocking patio, large lawn, mature trees, perennial gardens and a shed- great for entertaining or relaxing. A private drive offers parking for 5+ cars. Move in and enjoy, renovate, or build new- approved plans & permits for a 2,654 sq ft home are in place and included! Enjoy life in Alderwood, just steps to Etobicoke Valley Park with baseball diamonds, a playground and scenic creekside trails. Walk to local schools including top ranked St. Ambrose CS, Alderwood Library, Sir Adam Beck Community Centre, Marie Curtis Park and Lake Ontario. Shop nearby at Sherway Gardens, Alderwood Plaza with Farm Boy & Kettlemans Bagel, big box stores like IKEA and Costco and neighbourhood favourites like Il Paesano Pizza, Woodys Burgers, Fair Grounds Cafe & Thrive Eatery. Convenient access to the Long Branch GO, TTC, highways and Pearson Airport makes commuting a breeze. A fantastic opportunity in a welcoming Etobicoke community!
- HoldoverDays: 90
- 建筑样式: 1 1/2 Storey
- 房屋种类: Residential Freehold
- 房屋子类: Detached
- DirectionFaces: North
- 路线: Head south on Browns Line, west on Woodbury Road until you hit Woodbury Place. North of Lake Shore South of Evans
- 纳税年度: 2024
- 停车位特点: Private
- ParkingSpaces: 5
- 停车位总数: 5
- WashroomsType1: 1
- WashroomsType1Level: Main
- WashroomsType2: 1
- WashroomsType2Level: Lower
- BedroomsAboveGrade: 2
- 内部特点: Water Heater, Storage, In-Law Capability, Carpet Free
- 地下室: Finished, Separate Entrance
- Cooling: Central Air
- HeatSource: Gas
- HeatType: Forced Air
- ConstructionMaterials: Brick, Stone
- 屋顶: Asphalt Shingle
- 下水道: Sewer
- 基建详情: Block
- 地块号: 075750086
- LotSizeUnits: Feet
- LotDepth: 120.45
- LotWidth: 27
- PropertyFeatures: Cul de Sac/Dead End, Fenced Yard, Library, Park, Rec./Commun.Centre, School
| 学校名称 | 类型 | Grades | Catchment | 距离 |
|---|---|---|---|---|
| {{ item.school_type }} | {{ item.school_grades }} | {{ item.is_catchment? 'In Catchment': '' }} | {{ item.distance }} |



















































