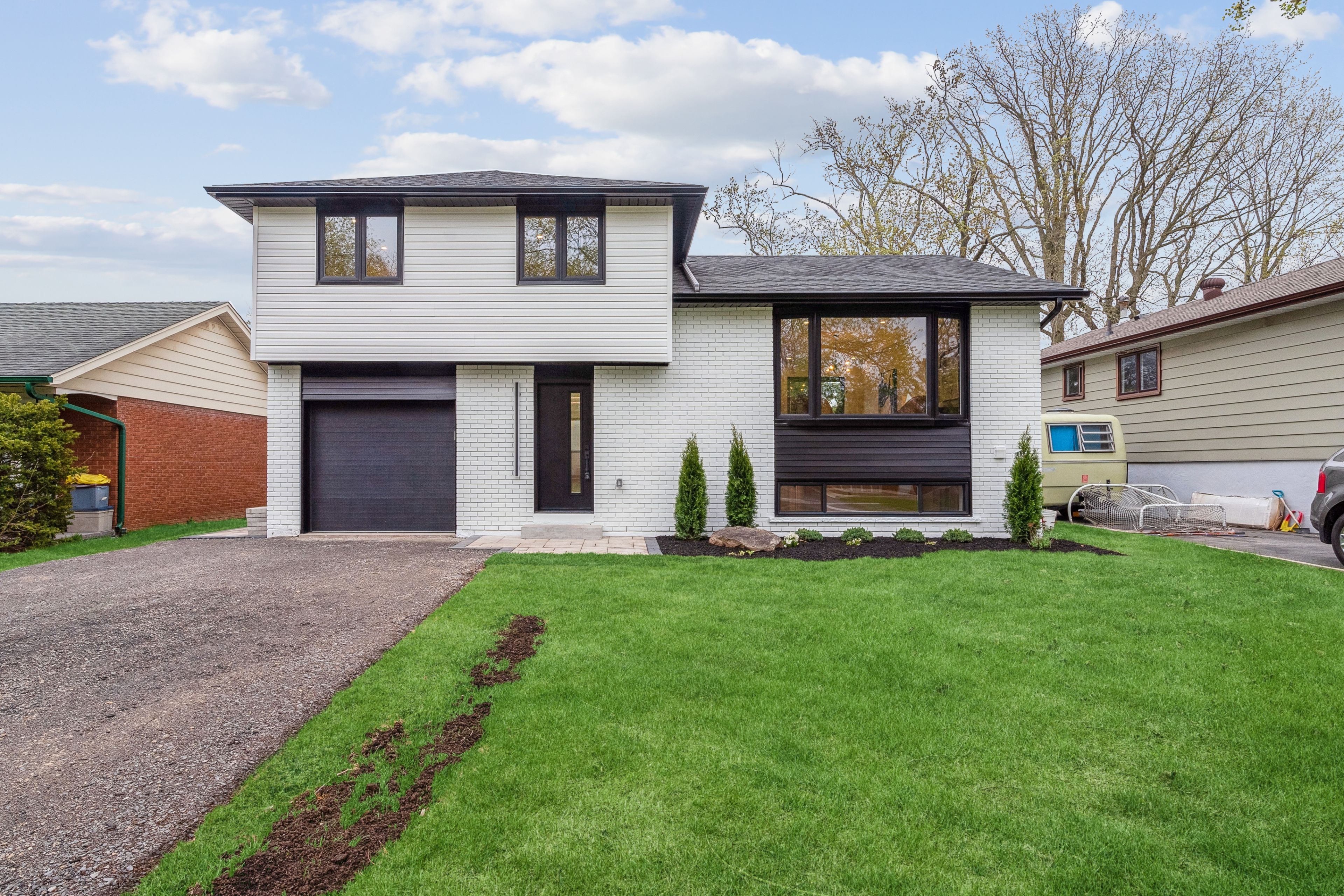$1,429,900
5436 Windermere Drive, Burlington, ON L7L 3M5
Appleby, Burlington,































 Properties with this icon are courtesy of
TRREB.
Properties with this icon are courtesy of
TRREB.![]()
Welcome to this newly renovated 4-level side split, perfectly located in a family-friendly, tree-lined neighbourhood in desirable southeast Burlington, perfect for families looking for space, style, and convenience. Set on a large, pool-sized lot, this home offers stylish updates, open-concept living, and plenty of space for the whole family. The open layout features soaring 10 ceilings, beautiful hardwood flooring, pot lights, and upgraded light fixtures throughout. The sunlit living room overlooks the modern white kitchen, which boasts stainless steel appliances, quartz countertops and backsplash, a centre island with dining area, and access to the private backyard with a stone patio and small deck areaideal for entertaining or relaxing. A main floor powder room adds convenience, while wood stairs with sleek glass railings lead to the upper level. The primary bedroom includes custom built-ins, and two additional bedrooms share a beautifully updated 5-piece main bath. The finished lower level offers a cozy family room, a 3-piece bathroom, and a laundry area with a sink and stackable washer and dryer. Additional features include a single car garage with inside entry. Located within walking distance to schools and parks, and just minutes from the lake, transit, highways, and all major amenities this move-in-ready home blends comfort, style, and convenience in a fantastic neighbourhood.
- HoldoverDays: 90
- 建筑样式: Sidesplit 4
- 房屋种类: Residential Freehold
- 房屋子类: Detached
- DirectionFaces: East
- GarageType: Attached
- 路线: Spruce Ave/Hampton Heath/ Windermere
- 纳税年度: 2025
- 停车位特点: Private Double
- ParkingSpaces: 2
- 停车位总数: 3
- WashroomsType1: 1
- WashroomsType1Level: Main
- WashroomsType2: 1
- WashroomsType2Level: Second
- WashroomsType3: 1
- WashroomsType3Level: Lower
- BedroomsAboveGrade: 3
- 内部特点: Carpet Free
- 地下室: Finished
- Cooling: Central Air
- HeatSource: Gas
- HeatType: Forced Air
- LaundryLevel: Lower Level
- ConstructionMaterials: Brick, Aluminum Siding
- 屋顶: Asphalt Shingle
- 下水道: Sewer
- 基建详情: Unknown
- 地块号: 070070177
- LotSizeUnits: Feet
- LotDepth: 119
- LotWidth: 50
| 学校名称 | 类型 | Grades | Catchment | 距离 |
|---|---|---|---|---|
| {{ item.school_type }} | {{ item.school_grades }} | {{ item.is_catchment? 'In Catchment': '' }} | {{ item.distance }} |
































