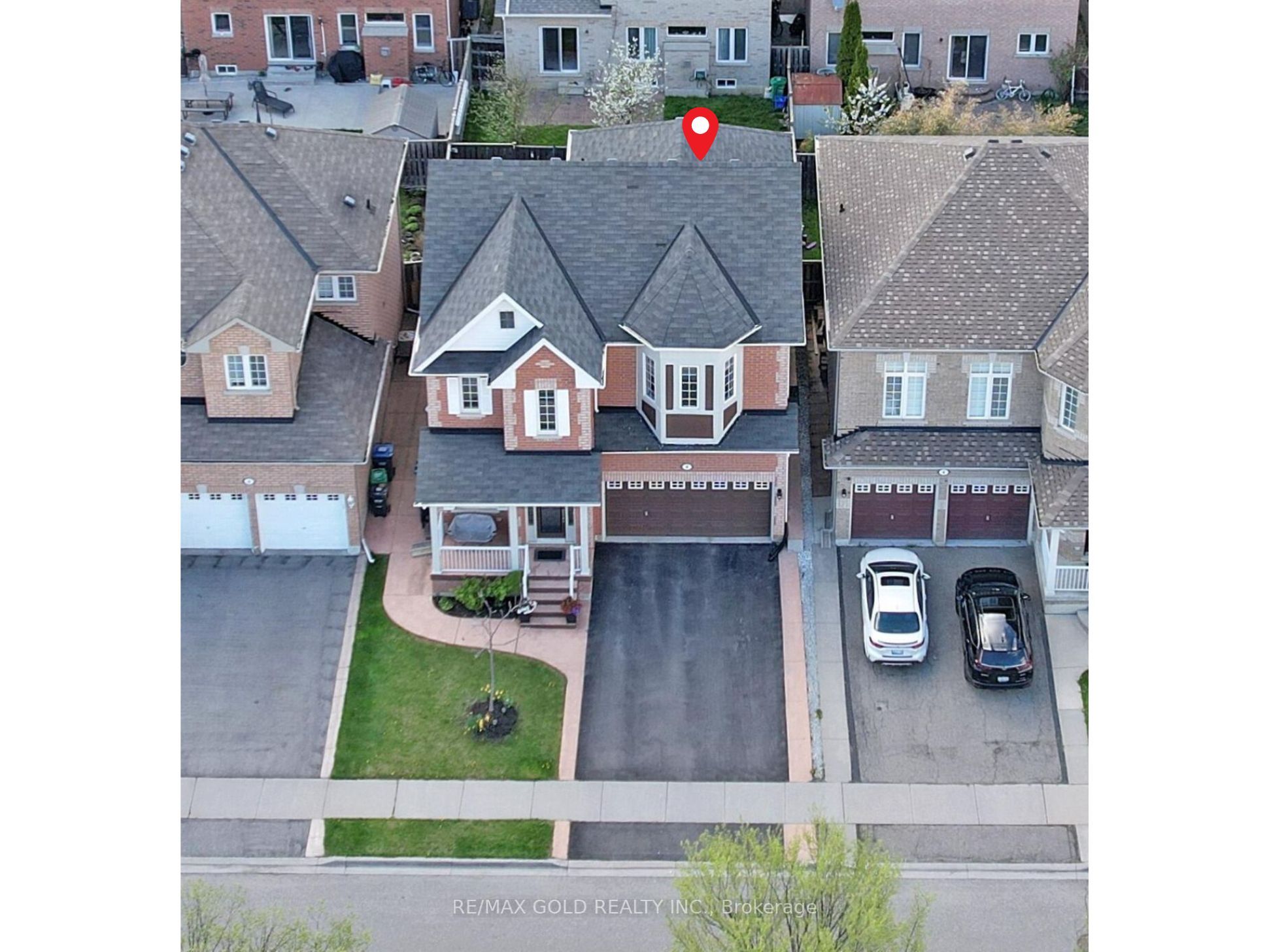$1,168,000
6 Foxhollow Road, Brampton, ON L7A 1M3
Northwest Sandalwood Parkway, Brampton,







































 Properties with this icon are courtesy of
TRREB.
Properties with this icon are courtesy of
TRREB.![]()
Spectacular 4+2 bedroom detached home in a highly desirable neighborhood! <<< This beautifully upgraded, freshly painted home offers a modern, clean, and move-in ready interior with thousands spent on quality updates! <<< The spacious open-concept kitchen features stunning quartz countertops, ample storage, and a gas stove for energy-efficient cooking, while the adjacent family room with a cozy fireplace creates the perfect space for relaxing or entertaining! <<< The double-car garage is complemented by a newly built extra-wide driveway that accommodates parking for four additional vehicles, offering excellent curb appeal! <<< Step outside to enjoy a private backyard with mature fruit trees and a beautiful concrete walkway, creating a peaceful outdoor retreat! <<< Inside, the home is enhanced with pot lights throughout indoors, outdoors, and in the basement providing bright, modern lighting in every space, as well as smart upgrades including smart switches and smart smoke detectors for added convenience and peace of mind! Equipped with new appliances, upgraded electrical fixtures, and a 150 AMP electrical panel, the home easily supports todays modern lifestyle and technology needs. <<<The fully finished basement with a separate side entrance features two bedrooms, a kitchen, and a living area, making it an ideal space for rental income or extended family living.
- HoldoverDays: 30
- 建筑样式: 2-Storey
- 房屋种类: Residential Freehold
- 房屋子类: Detached
- DirectionFaces: North
- GarageType: Built-In
- 路线: Van Kirk & Sandalwood
- 纳税年度: 2024
- ParkingSpaces: 2
- 停车位总数: 6
- WashroomsType1: 1
- WashroomsType1Level: Second
- WashroomsType2: 1
- WashroomsType2Level: Second
- WashroomsType3: 1
- WashroomsType3Level: Main
- WashroomsType4: 1
- WashroomsType4Level: Basement
- BedroomsAboveGrade: 4
- BedroomsBelowGrade: 2
- 壁炉总数: 1
- 内部特点: Accessory Apartment
- 地下室: Separate Entrance, Apartment
- Cooling: Central Air
- HeatSource: Ground Source
- HeatType: Forced Air
- ConstructionMaterials: Brick
- 屋顶: Asphalt Shingle
- 下水道: Sewer
- 基建详情: Concrete
- 地块号: 142502301
- LotSizeUnits: Feet
- LotDepth: 88.58
- LotWidth: 40.03
| 学校名称 | 类型 | Grades | Catchment | 距离 |
|---|---|---|---|---|
| {{ item.school_type }} | {{ item.school_grades }} | {{ item.is_catchment? 'In Catchment': '' }} | {{ item.distance }} |








































