$1,279,900
1434 Queensbury Crescent, Oakville, ON L6H 4G8
1003 - CP College Park, Oakville,
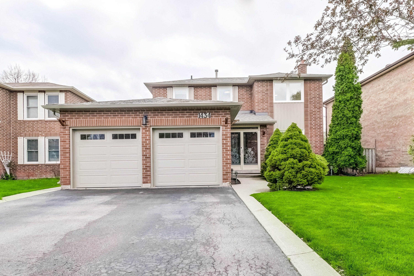
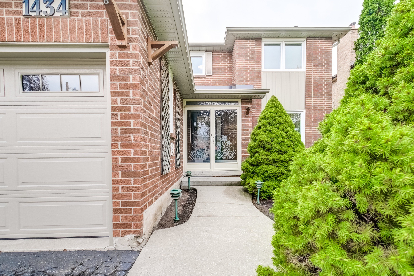
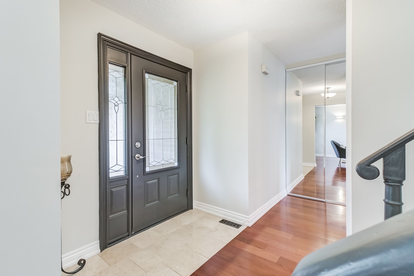
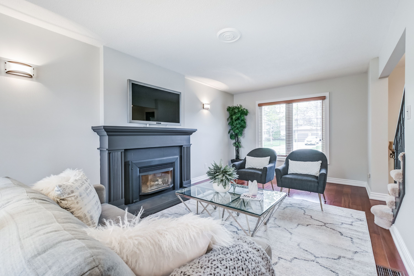
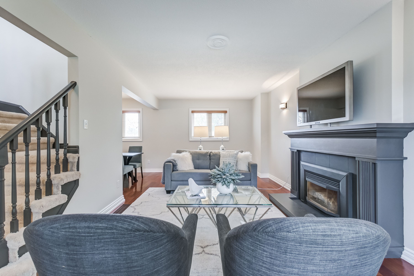
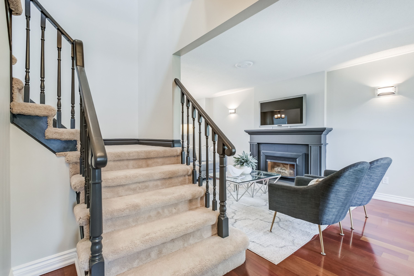
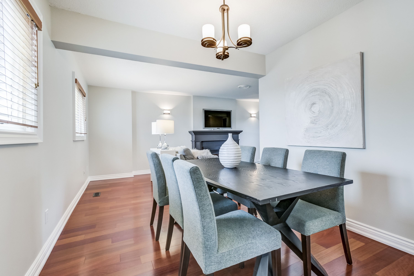
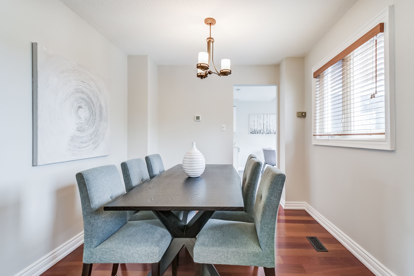
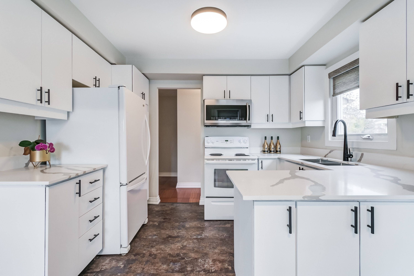
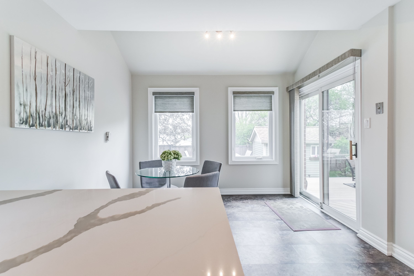
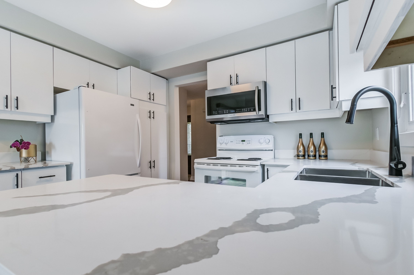
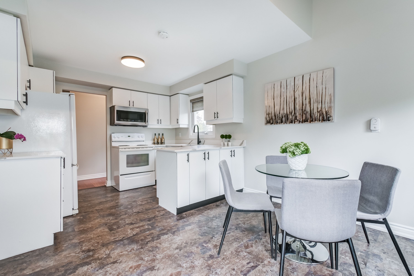
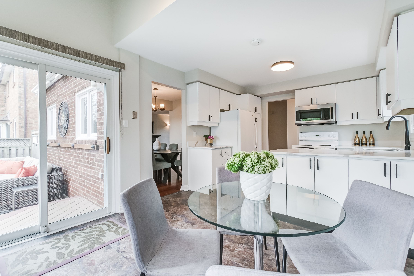
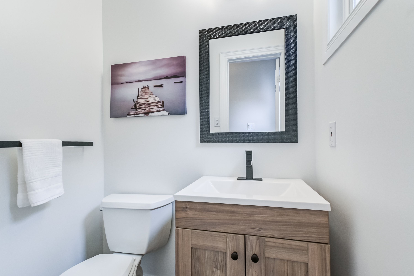
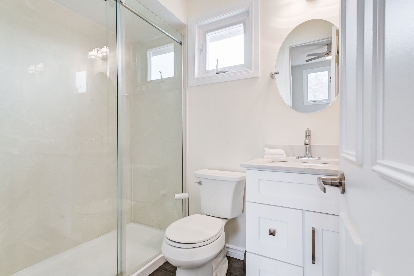
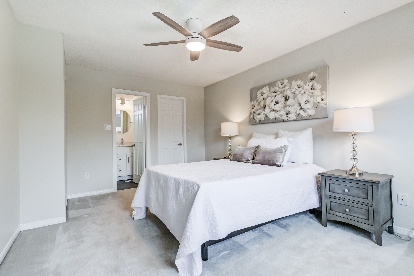
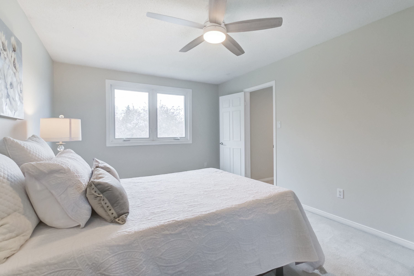
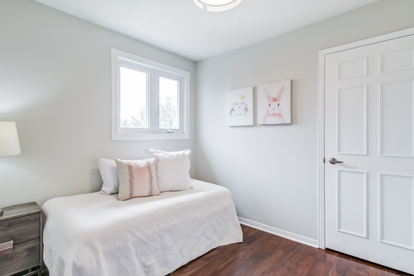
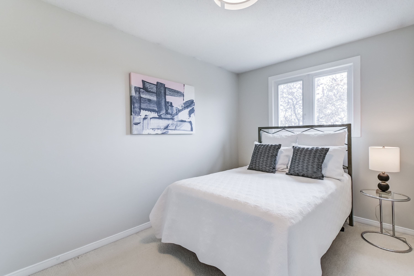
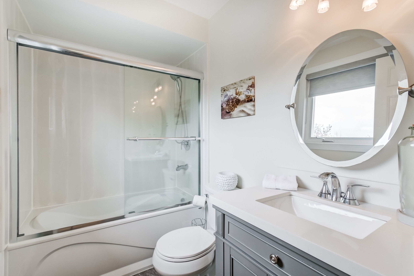
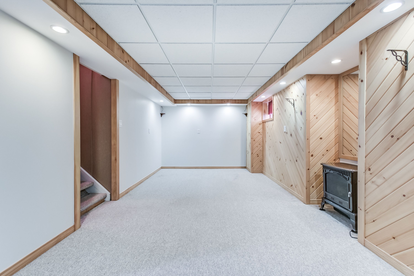
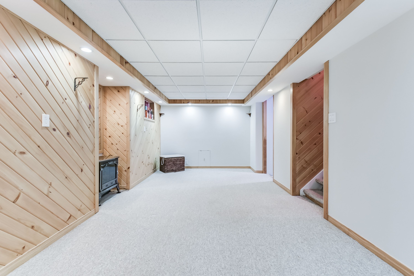
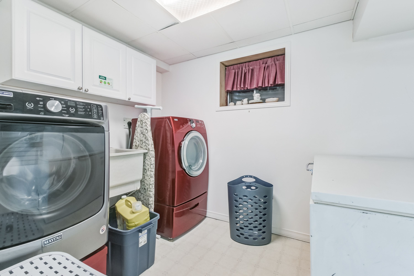
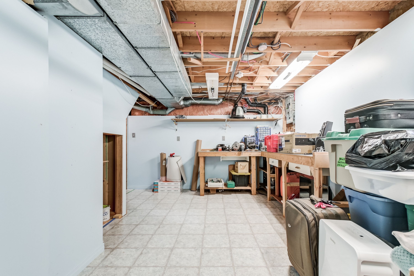
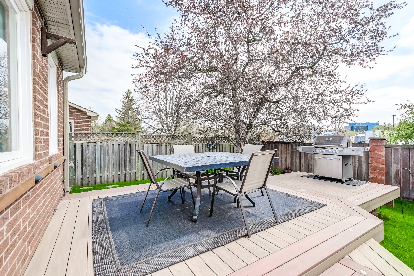
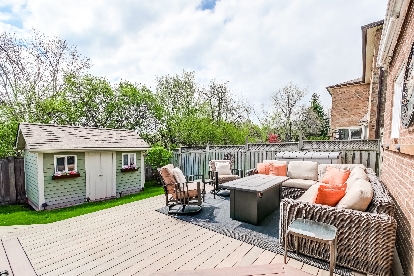
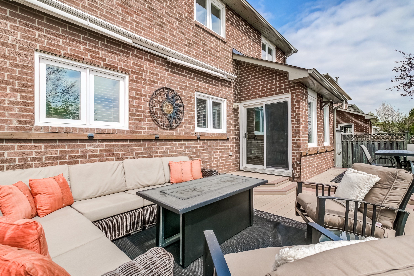

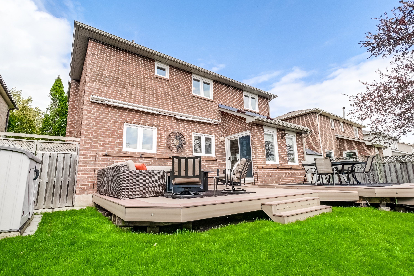
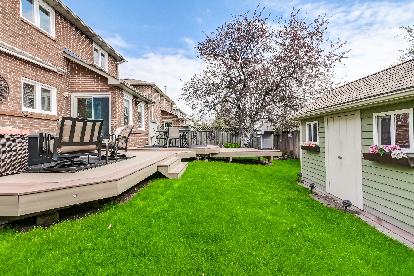
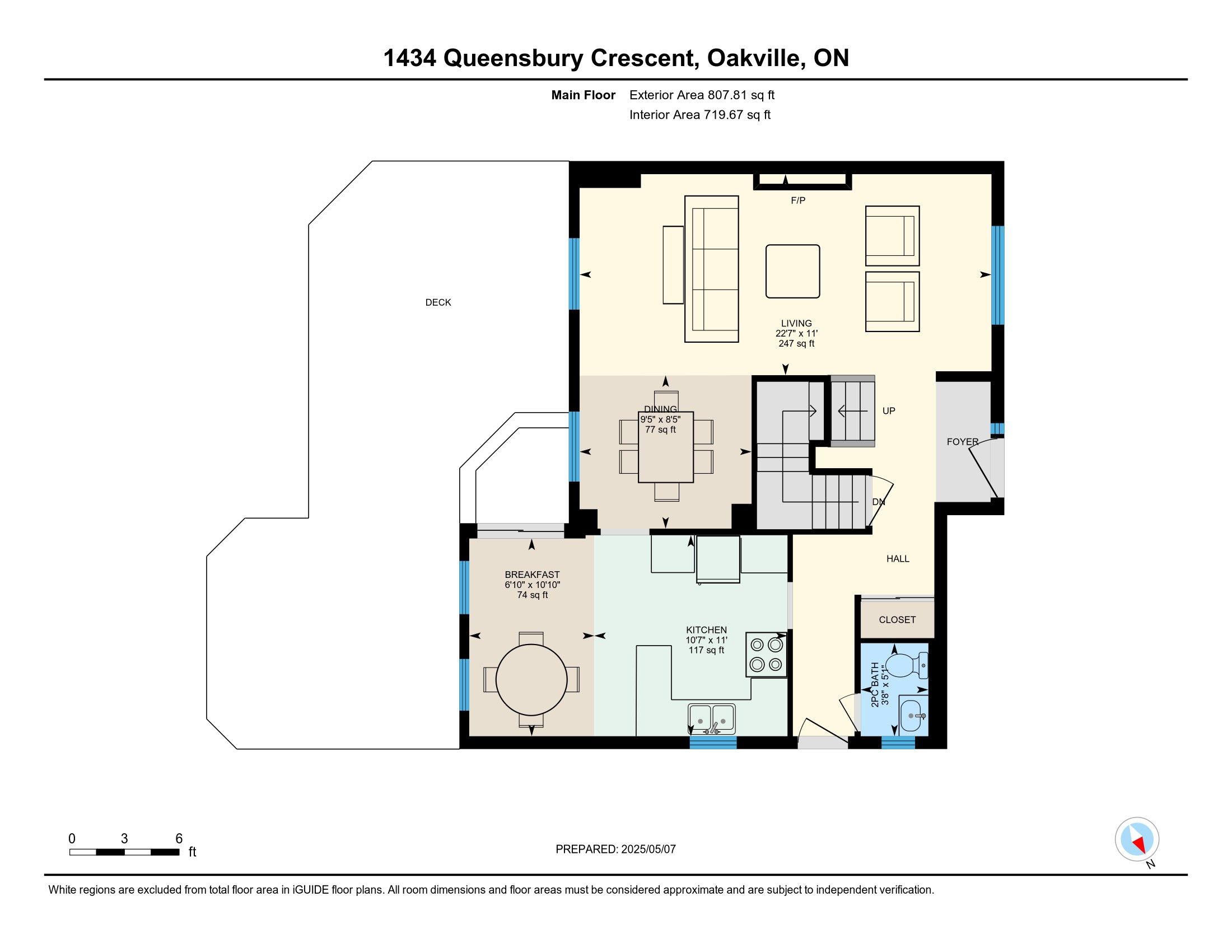
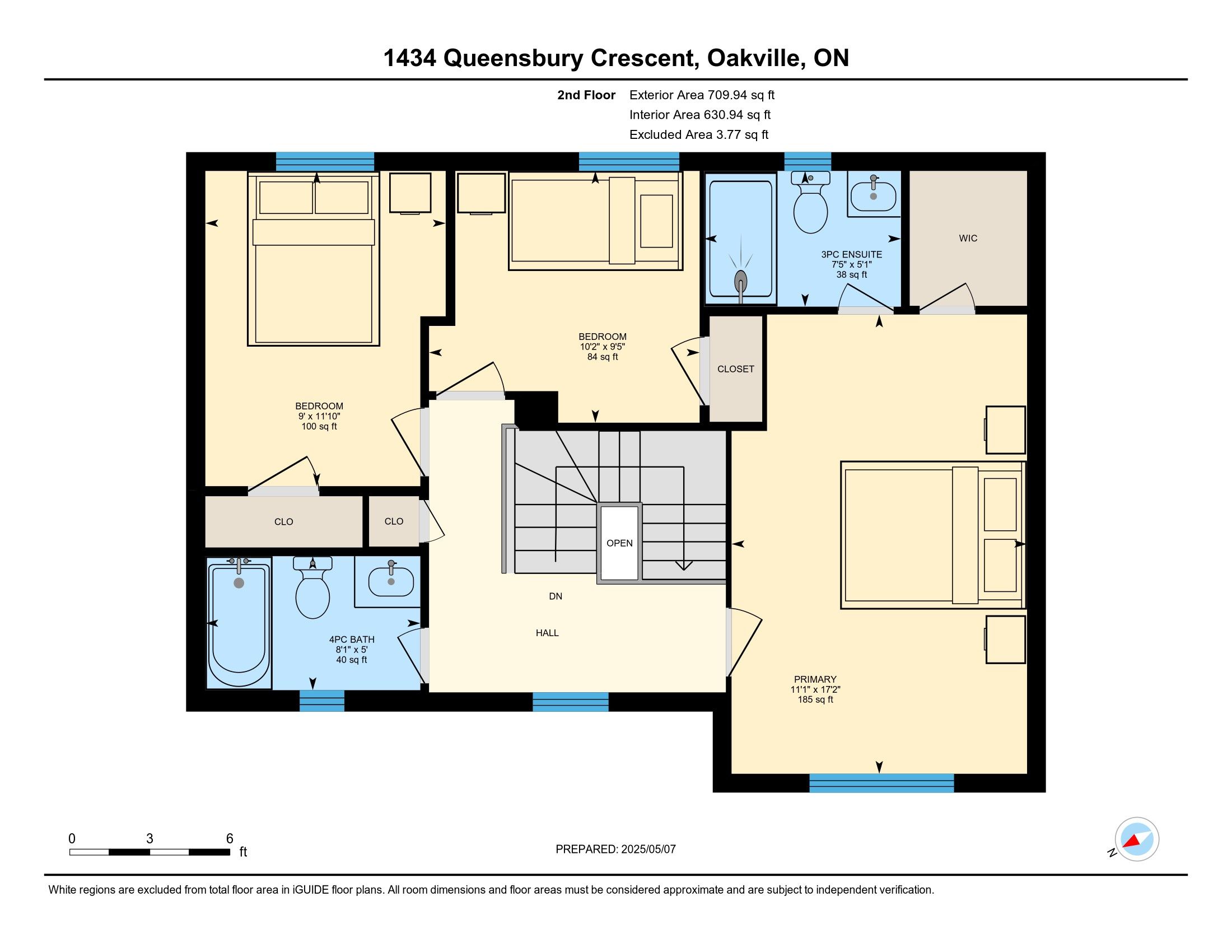
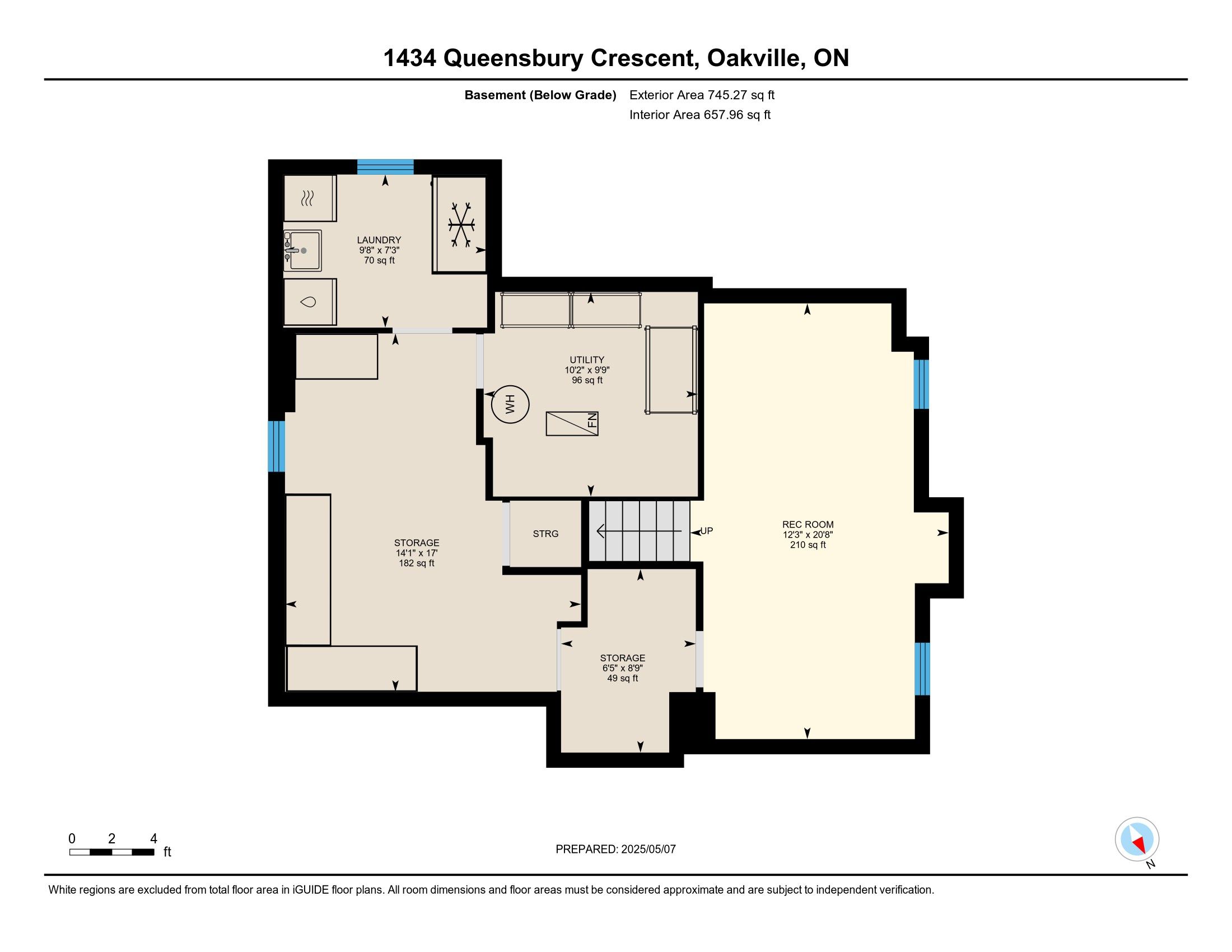
 Properties with this icon are courtesy of
TRREB.
Properties with this icon are courtesy of
TRREB.![]()
Welcome to 1434 Queensbury Crescent, a beautifully updated family home nestled in Oakville's desirable College Park community. This charming 3-bedroom, 3-bathroom home offers a warm and functional layout perfect for everyday living and entertaining. Step inside to find freshly painted interiors and gleaming hardwood floors throughout the main level. The large living area features a beautiful gas fireplace and is open to the dining room, creating a bright and inviting space for gatherings. The spacious eat-in kitchen features elegant quartz countertops and large windows that fill the space with natural light while offering picturesque views of the stunning, private backyard. Step outside to enjoy a beautifully built composite deck and large retractable awning, an ideal setting for summer gatherings and family barbecues. Upstairs, the generously sized primary bedroom includes a walk-in closet and a stylishly renovated 3-piece ensuite. All three bathrooms have been tastefully upgraded, offering modern finishes and thoughtful design. The home also features a separate side entrance leading to the backyard, providing added convenience. The fully finished basement offers ample space for recreation, plus a dedicated workroom, a handyman's dream come true. Located close to top-rated schools, parks, trails, and all major amenities, this move-in-ready home offers the best of family living in a prime Oakville location. Don't miss the opportunity to make it yours!
- HoldoverDays: 90
- 建筑样式: 2-Storey
- 房屋种类: Residential Freehold
- 房屋子类: Detached
- DirectionFaces: North
- GarageType: Attached
- 路线: Upper Middle Rd turn left onto Oakmead Blvd and right onto Queensbury Cres
- 纳税年度: 2024
- ParkingSpaces: 2
- 停车位总数: 4
- WashroomsType1: 1
- WashroomsType1Level: Main
- WashroomsType2: 1
- WashroomsType2Level: Second
- WashroomsType3: 1
- WashroomsType3Level: Second
- BedroomsAboveGrade: 3
- 壁炉总数: 1
- 内部特点: Water Heater
- 地下室: Finished
- Cooling: Central Air
- HeatSource: Gas
- HeatType: Forced Air
- LaundryLevel: Lower Level
- ConstructionMaterials: Brick, Other
- 外部特点: Deck
- 屋顶: Shingles
- 下水道: Sewer
- 基建详情: Concrete
- 地块号: 248770026
- LotSizeUnits: Feet
- LotDepth: 101.71
- LotWidth: 49.21
| 学校名称 | 类型 | Grades | Catchment | 距离 |
|---|---|---|---|---|
| {{ item.school_type }} | {{ item.school_grades }} | {{ item.is_catchment? 'In Catchment': '' }} | {{ item.distance }} |


































