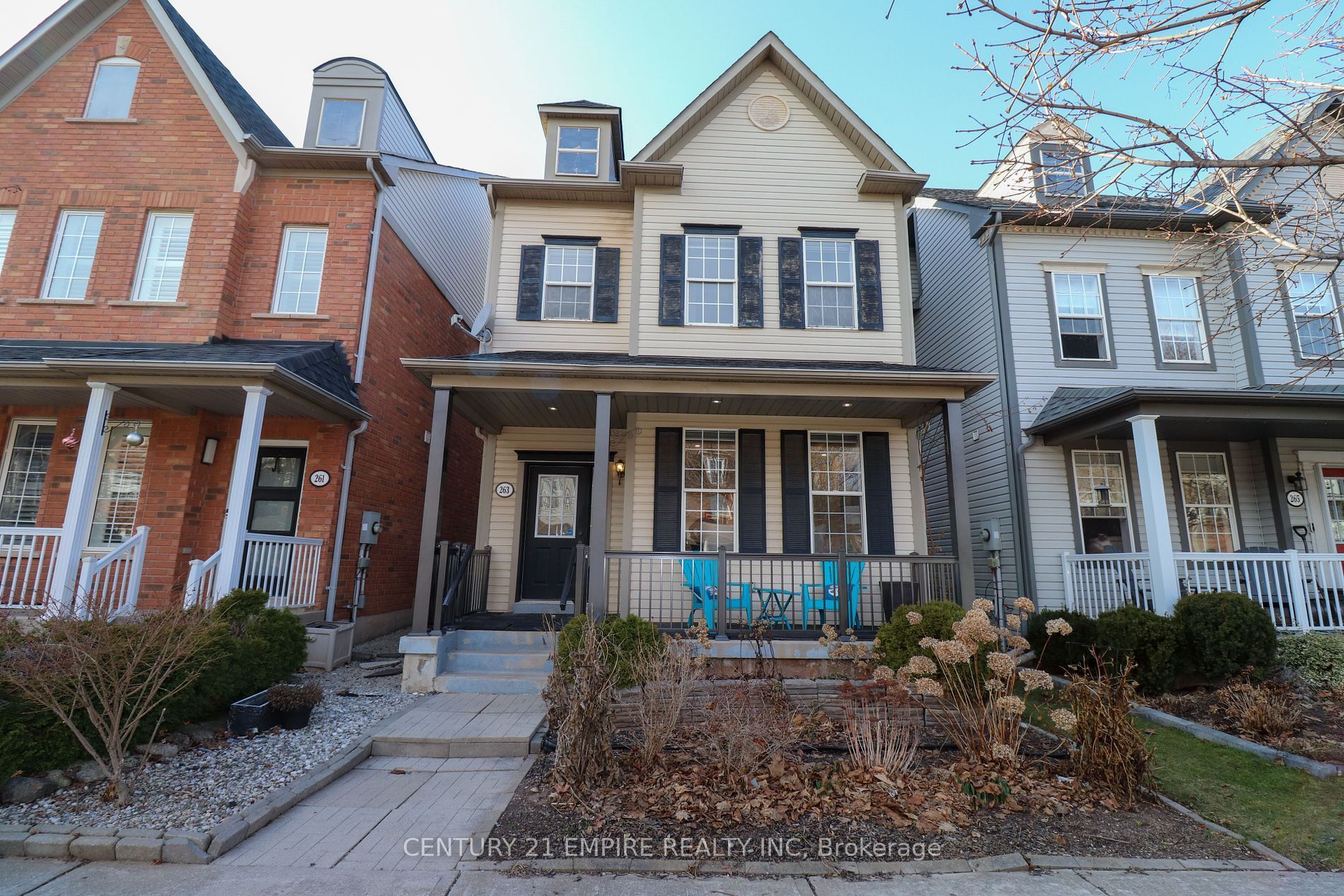$1,244,000














































 Properties with this icon are courtesy of
TRREB.
Properties with this icon are courtesy of
TRREB.![]()
Experience upscale Oakville living at 263 Gatwick Drive in Oak Park! This stunning, meticulously maintained residence offers 3 generous bedrooms, 2.5 modern bathrooms, and one full washroom in the basement , and an attached 2-car garage. Step inside to fresh hardwood floors and contemporary pot lights illuminating the expansive living room. The beautifully renovated gourmet kitchen (2025) boasts sleek white cabinetry, a practical center island, elegant quartz countertops with a matching backsplash, and brand-new SS appliances (refrigerator & range hood - 2025), plus a newer SS stove (Oct. 2023) and dishwasher (Oct. 2023). Enjoy striking 24x48 porcelain tile flooring (2025). The adjacent spacious dining area is perfect for gatherings. Upstairs, find a bright family room, two well-sized secondary bedrooms with ample light and closet space, and a tranquil primary bedroom on the private third floor, complete with a 5-piece master ensuite and a large walk-in closet. Enjoy the ambiance of an operational fireplace. Highlights include elegant maple staircases, brand-new modern window coverings (2025), convenient central vacuum, updated light fixtures, new front foyer tiles, new front porch railings (2024), a replaced roof (2017), furnace (2020), and A/C (2021). The home features a carpet-free interior.With nearly $60,000 in recent upgrades, including fresh paint, this home is move-in ready. The finished basement with a projector unit creates a perfect home theater and includes a separate 4-piece washroom. Enjoy luxurious living in a family-friendly neighborhood with easy access to excellent schools, Oakville Trafalgar Memorial Hospital, diverse shopping centers, major highways, Sheridan College, GO Transit, and Oakville Transit. Embrace sophisticated Oakville living your new home awaits!
- HoldoverDays: 180
- 建筑样式: 3-Storey
- 房屋种类: Residential Freehold
- 房屋子类: Detached
- DirectionFaces: North
- GarageType: Detached
- 路线: Trafalgar rd & Dundas St.E
- 纳税年度: 2024
- 停车位总数: 2
- WashroomsType1: 1
- WashroomsType1Level: In Between
- WashroomsType2: 1
- WashroomsType2Level: Second
- WashroomsType3: 1
- WashroomsType3Level: Third
- WashroomsType4: 1
- WashroomsType4Level: Sub-Basement
- BedroomsAboveGrade: 3
- BedroomsBelowGrade: 1
- 内部特点: Auto Garage Door Remote, Carpet Free, Central Vacuum, Floor Drain, Separate Hydro Meter, Upgraded Insulation, Water Heater, Water Meter
- 地下室: Finished
- Cooling: Central Air
- HeatSource: Gas
- HeatType: Forced Air
- LaundryLevel: Upper Level
- ConstructionMaterials: Vinyl Siding
- 屋顶: Asphalt Shingle
- 下水道: Sewer
- 基建详情: Poured Concrete
- 地块号: 249110801
- LotSizeUnits: Feet
- LotDepth: 92.49
- LotWidth: 25.59
| 学校名称 | 类型 | Grades | Catchment | 距离 |
|---|---|---|---|---|
| {{ item.school_type }} | {{ item.school_grades }} | {{ item.is_catchment? 'In Catchment': '' }} | {{ item.distance }} |















































