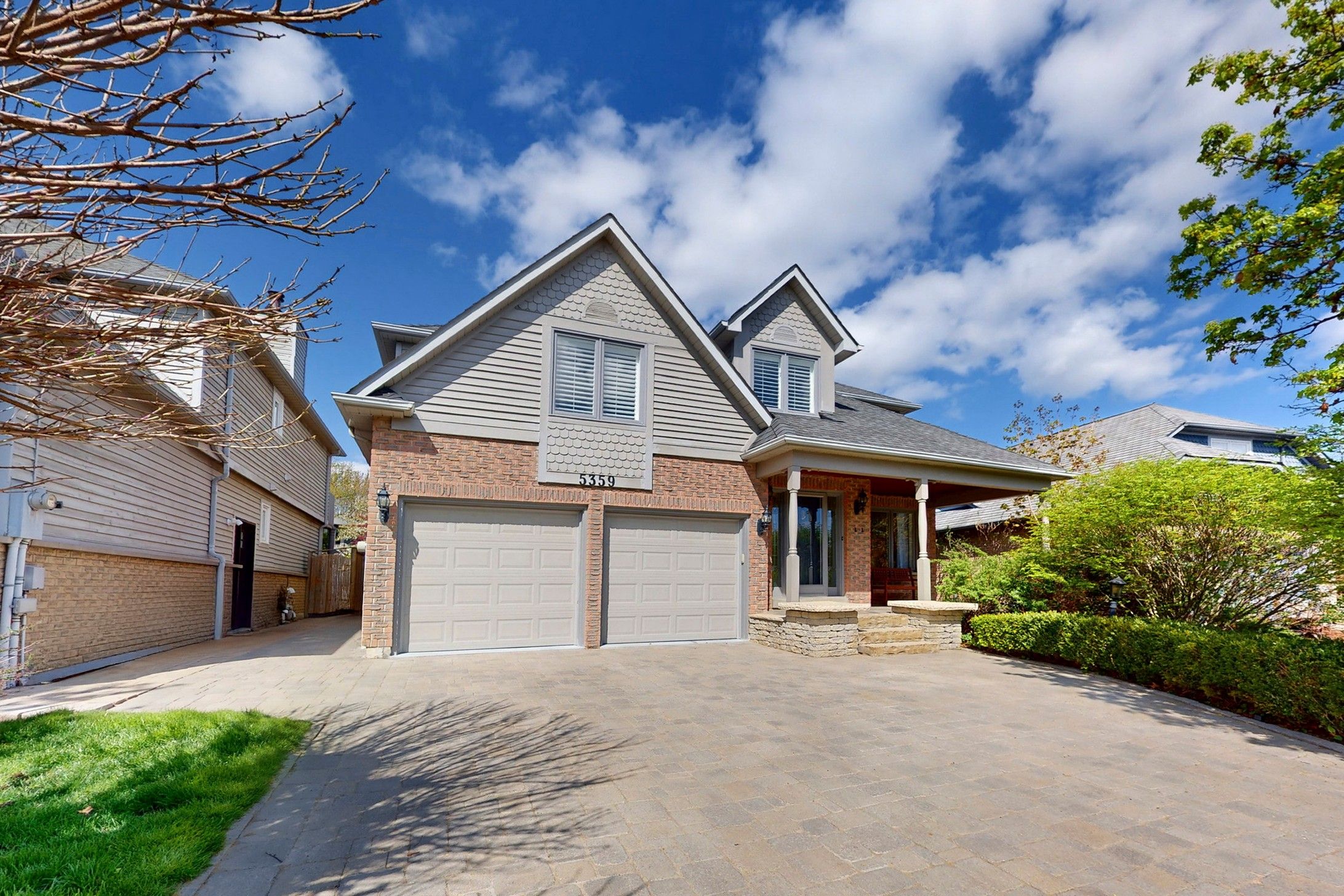$2,180,000
5359 Ruperts Gate Drive, Mississauga, ON L5M 5C4
Central Erin Mills, Mississauga,










































 Properties with this icon are courtesy of
TRREB.
Properties with this icon are courtesy of
TRREB.![]()
Absolutely stunning executive home by Daniels, located in the highly sought-after John Fraser/Gonzaga school district, situated on a sprawling 170-ft lot. The property boasts a spectacular, resort-style, treed, and private backyard featuring an in-ground pool, slate waterfall, and two spacious patios. The custom chefs kitchen is a dream, with granite countertops, high-end stainless steel appliances, including a restaurant-grade 36" gas stove. The fully finished basement is a showstopper, complete with a custom wet bar. The master suite is a true retreat, offering a large ensuite and a private balcony. Throughout the home, you'll find 18x18 limestone flooring, hardwood floors, and elegant California shutters. Additional highlights include a charming covered front porch and professionally landscaped grounds.
- HoldoverDays: 90
- 建筑样式: 2-Storey
- 房屋种类: Residential Freehold
- 房屋子类: Detached
- DirectionFaces: North
- GarageType: Built-In
- 路线: 5359 Ruperts Gate
- 纳税年度: 2024
- 停车位特点: Private Double
- ParkingSpaces: 4
- 停车位总数: 6
- WashroomsType1: 1
- WashroomsType1Level: Main
- WashroomsType2: 1
- WashroomsType2Level: Second
- WashroomsType3: 1
- WashroomsType3Level: Second
- WashroomsType4: 1
- WashroomsType4Level: Second
- WashroomsType5: 1
- WashroomsType5Level: Basement
- BedroomsAboveGrade: 4
- BedroomsBelowGrade: 1
- 内部特点: Water Heater, Carpet Free
- 地下室: Finished
- Cooling: Central Air
- HeatSource: Gas
- HeatType: Forced Air
- LaundryLevel: Main Level
- ConstructionMaterials: Brick, Wood
- 屋顶: Asphalt Shingle
- 泳池特点: Inground
- 下水道: Sewer
- 基建详情: Insulated Concrete Form
- LotSizeUnits: Feet
- LotDepth: 170.8
- LotWidth: 42.59
| 学校名称 | 类型 | Grades | Catchment | 距离 |
|---|---|---|---|---|
| {{ item.school_type }} | {{ item.school_grades }} | {{ item.is_catchment? 'In Catchment': '' }} | {{ item.distance }} |











































