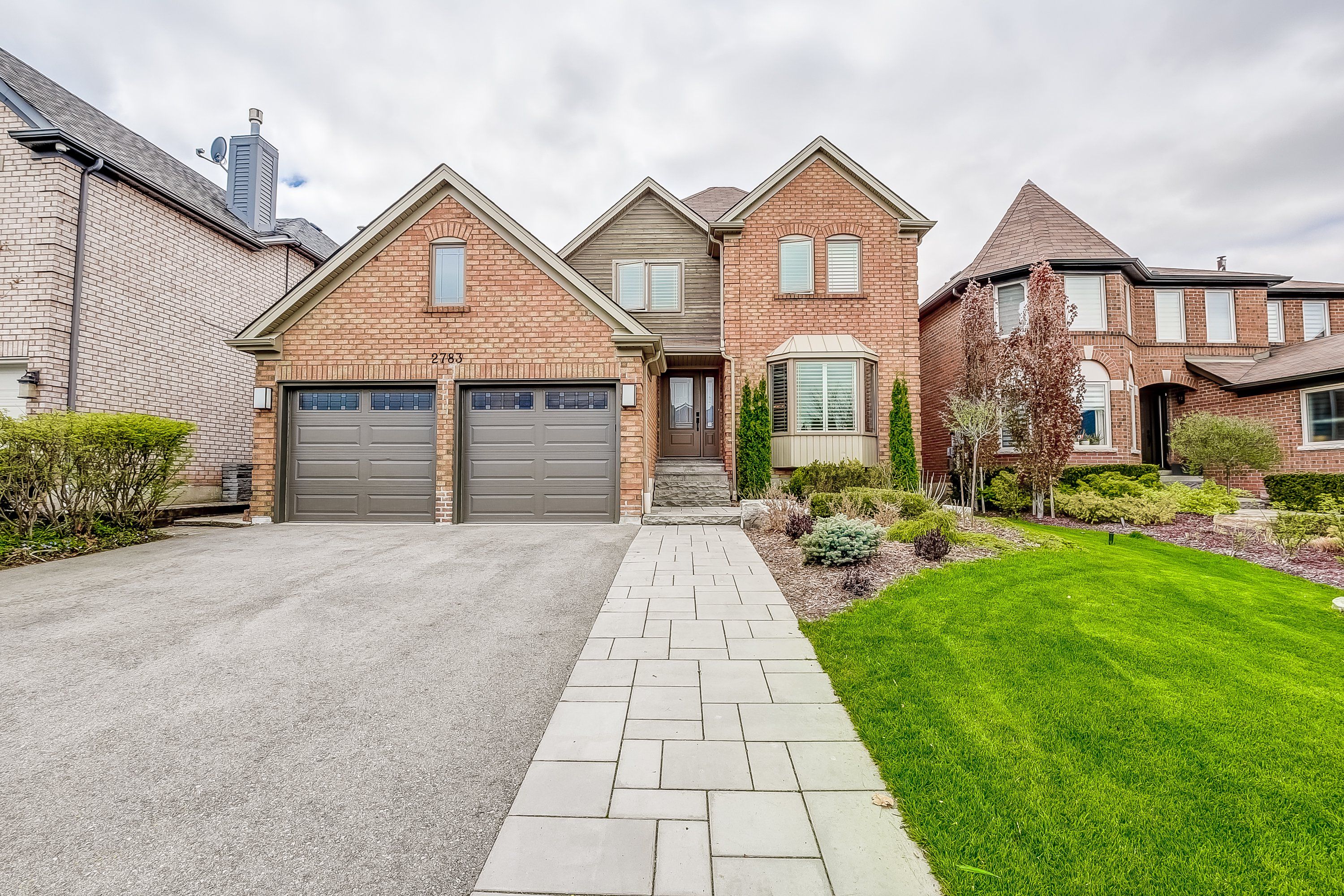$1,849,900
2783 Duncairn Drive, Mississauga, ON L5M 5C6
Central Erin Mills, Mississauga,
 Properties with this icon are courtesy of
TRREB.
Properties with this icon are courtesy of
TRREB.![]()
Welcome to The Thorndale, an exceptional home offering over 4,000 sq. ft. of professionally finished living space in the heart of Central Erin Mills. This one-of-a-kind property features striking curb appeal and a private backyard oasis perfect for entertaining or relaxing. Enjoy a cedar-covered outdoor lounge with a gas fireplace, built-in gas BBQ, remote-controlled hot tub, custom sauna, full irrigation system, and lush landscaping.Inside, the redesigned floor plan is ideal for modern living and elegant hosting. The chefs kitchen includes stone countertops, upgraded cabinetry, stainless steel undermount sink, Dacor double wall ovens with warming drawer, 5-burner gas cooktop, stainless hood fan, and a KitchenAid counter-depth fridge with ice maker. The kitchen flows into a spacious family room, perfect for gatherings or movie nights.The main level also features a formal dining room, private office, upgraded staircase, and California shutters throughout. Upstairs, find four generous bedrooms, including a primary retreat with custom built-in closet system and spa-like ensuite with glass shower and soaker tub.The professionally finished lower level offers a bright and versatile layout with above-grade windows, a large rec room with gas fireplace, wet bar with two bar fridges, gym area, games zone, and a second office or potential fifth bedroom.Additional features include LG front-load washer/dryer, central vacuum, ceiling fans, upgraded lighting, garage door openers with remotes, gas furnace, central air, and a HEPA air cleaner. Located in one of Mississaugas most desirable communities, The Thorndale is a rare offering you wont want to miss.
- HoldoverDays: 90
- 建筑样式: 2-Storey
- 房屋种类: Residential Freehold
- 房屋子类: Detached
- DirectionFaces: North
- GarageType: Built-In
- 路线: Winston Churchill Blvd to Duncairn Dr
- 纳税年度: 2024
- 停车位特点: Private Triple
- ParkingSpaces: 3
- 停车位总数: 5
- WashroomsType1: 1
- WashroomsType1Level: Ground
- WashroomsType2: 1
- WashroomsType2Level: Second
- WashroomsType3: 1
- WashroomsType3Level: Second
- WashroomsType4: 1
- WashroomsType4Level: Basement
- BedroomsAboveGrade: 4
- BedroomsBelowGrade: 1
- 壁炉总数: 3
- 内部特点: Auto Garage Door Remote, Bar Fridge, Storage, Upgraded Insulation
- 地下室: Finished
- Cooling: Central Air
- HeatSource: Gas
- HeatType: Forced Air
- LaundryLevel: Main Level
- ConstructionMaterials: Brick Veneer
- 外部特点: Landscaped, Privacy
- 屋顶: Asphalt Shingle
- 泳池特点: None
- 下水道: Sewer
- 水源: Lake/River
- 基建详情: Poured Concrete
- 地块号: 135150218
- LotSizeUnits: Feet
- LotDepth: 115.22
- LotWidth: 45.93
- PropertyFeatures: Public Transit, Rec./Commun.Centre, School, Park, Hospital, Library
| 学校名称 | 类型 | Grades | Catchment | 距离 |
|---|---|---|---|---|
| {{ item.school_type }} | {{ item.school_grades }} | {{ item.is_catchment? 'In Catchment': '' }} | {{ item.distance }} |


