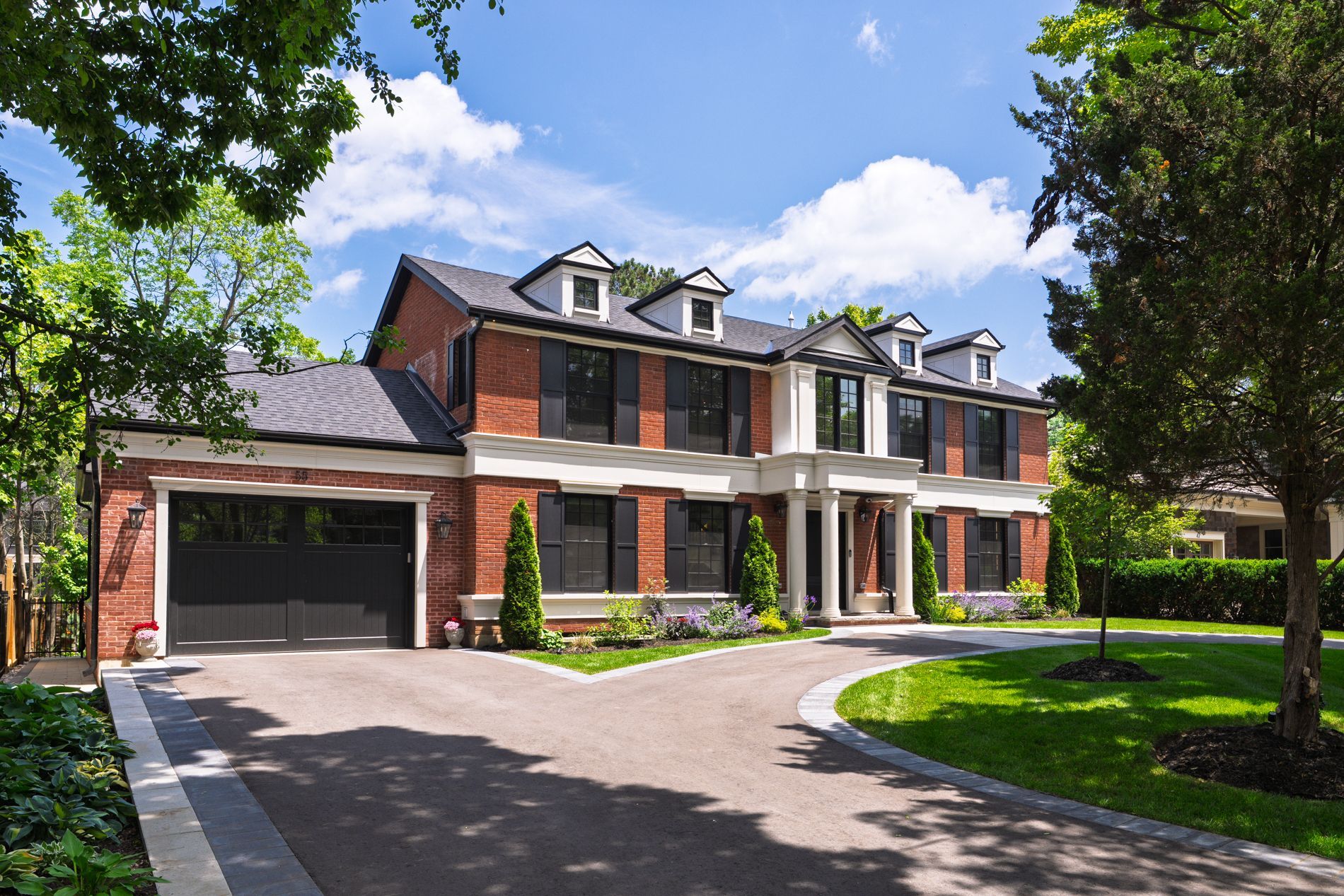$7,399,000
55 Allan Street, Oakville, ON L6J 3M7
1013 - OO Old Oakville, Oakville,
 Properties with this icon are courtesy of
TRREB.
Properties with this icon are courtesy of
TRREB.![]()
Very rarely does a property this exquisite become available in the heart of Old Oakville. This home has been completely reimagined from top to bottom yet has kept its distinguished graceful style. The beautiful foyer sets the stage for the home leading to the wide staircase to the second floor and basement. The elegant dining room with timeless built ins and gorgeous windows sits to the right. The large well appointed great room with fireplace and built in surround sound has doors that lead to the huge private treed lot featuring magnolia trees and lush gardens. The open kitchen is a chefs dream. Nothing was missed.Luxury features such marble counter tops, built in breakfast nook, high end appliances and an extensive pantry leading to the powder room and mud room. The stunning library has herring bone flooring and substantial walnut panelling and millwork on walls and the waffle ceiling. The back of the home has been increased with a two story addition. This has allowed for a large primary bedroom with sitting area and spa like bath with oversized shower. There are three additional bedrooms upstairs with one ensuite and one Jack and Jill bath. The basement includes a vintage view wine display, gym, media room, full bath, bedroom/study, loads of storage and the latest mechanical. A tandem garage with Two full parking spots plus storage and room for a lift has been added to the home. A rare feature for this area. The home also has a sophisticated security system. Enjoy the beautiful backyard great for entertaining complete with a built in outdoor kitchen and bbq. The location is just incredible. South of Lakeshore, steps to Oakville's finest restaurants and shops, the Oakville Club as well as Lake Ontario. Its breathtaking!
- HoldoverDays: 60
- 建筑样式: 2-Storey
- 房屋种类: Residential Freehold
- 房屋子类: Detached
- DirectionFaces: East
- GarageType: Attached
- 路线: Lakeshore Rd and Allan St
- 纳税年度: 2025
- 停车位特点: Circular Drive, Private Double
- ParkingSpaces: 5
- 停车位总数: 7
- WashroomsType1: 1
- WashroomsType1Level: Main
- WashroomsType2: 1
- WashroomsType2Level: Second
- WashroomsType3: 1
- WashroomsType3Level: Second
- WashroomsType4: 1
- WashroomsType4Level: Second
- WashroomsType5: 1
- WashroomsType5Level: Lower
- BedroomsAboveGrade: 4
- BedroomsBelowGrade: 1
- 壁炉总数: 2
- 内部特点: Central Vacuum
- 地下室: Full, Finished
- Cooling: Central Air
- HeatSource: Gas
- HeatType: Forced Air
- LaundryLevel: Upper Level
- ConstructionMaterials: Brick
- 屋顶: Asphalt Shingle
- 泳池特点: None
- 下水道: Sewer
- 基建详情: Block
- 地块号: 247800113
- LotSizeUnits: Feet
- LotDepth: 153
- LotWidth: 78
| 学校名称 | 类型 | Grades | Catchment | 距离 |
|---|---|---|---|---|
| {{ item.school_type }} | {{ item.school_grades }} | {{ item.is_catchment? 'In Catchment': '' }} | {{ item.distance }} |


