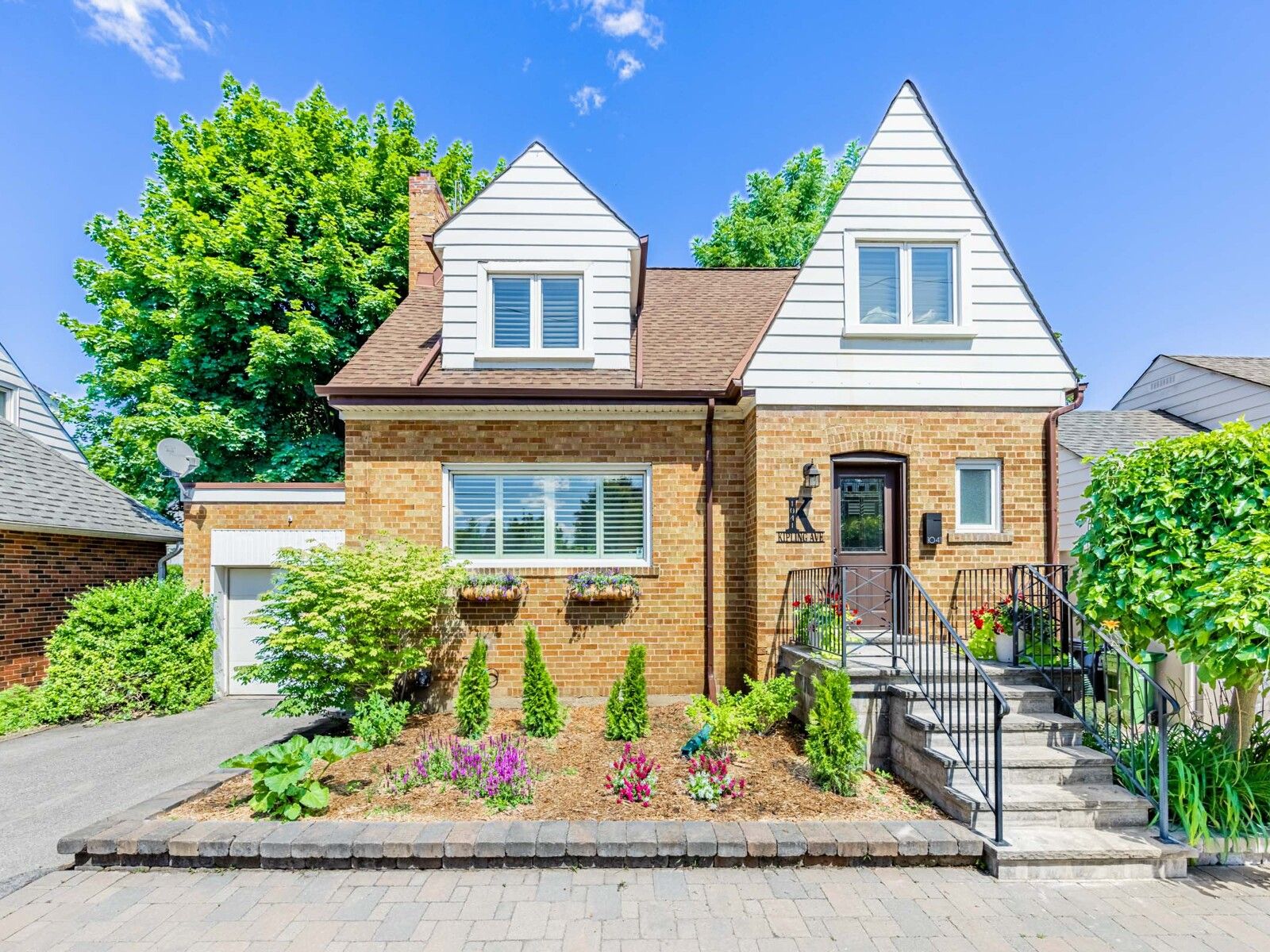$1,249,000
1041 Kipling Avenue, Toronto W08, ON M9B 3L7
Islington-City Centre West, Toronto,
 Properties with this icon are courtesy of
TRREB.
Properties with this icon are courtesy of
TRREB.![]()
Welcome to this charming Cape Cod style 1.5-storey detached home with 3 bedrooms and 3 bathrooms, offering space, comfort, and thoughtful updates throughout. Step inside to a spacious main floor featuring a large foyer, a convenient powder room, and a generous family room with a cozy wood-burning fireplace. The open-concept dining room flows into a large kitchen with cork flooring, generously sized island with breakfast bar, and plenty of cabinet space. New stove and fridge (2025) and upper cabinets were recently refinished (2025), adding a fresh, modern touch. At the back of the home, a sun soaked solarium (built in 2022) is a seamless extension of the main floor and a perfect spot to unwind and helps bring together your indoor and outdoor living spaces.It opens onto a large deck and an oversized, fully fenced backyard with a new privacy fence (2024), ideal for entertaining, gardening, or play.Upstairs you'll find three comfortable bedrooms, including a spacious primary with twin double closets and picture windows overlooking the yard, along with a beautifully renovated full bathroom with glass shower and soaker tub (2022). The finished basement adds even more living space with a large rec room, a versatile bonus room ideal as a home office or guest bedroom, a full bathroom, and new carpeting (2025). Other notable updates include a new heat pump, furnace, and tankless water heater (2023), attic insulation (2025), and hardwood flooring on the main level. This lovely home sits on a generous lot with ample parking, a private driveway, and a single-car garage. This east-west facing lot allows sunlight to fill the home from sunrise to sunset. Located in a well-established community with top-ranking primary and secondary schools. You'll enjoy easy access to Echo Valley Park, Six Points Plaza, Islington Village, and Kipling Station with GO Transit making this a truly convenient and desirable location to call home.
- HoldoverDays: 90
- 建筑样式: 1 1/2 Storey
- 房屋种类: Residential Freehold
- 房屋子类: Detached
- DirectionFaces: East
- GarageType: Built-In
- 路线: Kipling & Bloor
- 纳税年度: 2025
- 停车位特点: Private, Private Double
- ParkingSpaces: 4
- 停车位总数: 5
- WashroomsType1: 1
- WashroomsType1Level: Second
- WashroomsType2: 1
- WashroomsType2Level: Basement
- WashroomsType3: 1
- WashroomsType3Level: Main
- BedroomsAboveGrade: 3
- BedroomsBelowGrade: 1
- 壁炉总数: 1
- 内部特点: Built-In Oven, Countertop Range
- 地下室: Separate Entrance, Finished
- Cooling: Central Air
- HeatSource: Gas
- HeatType: Forced Air
- ConstructionMaterials: Brick, Vinyl Siding
- 屋顶: Shingles
- 泳池特点: None
- 下水道: Sewer
- 基建详情: Unknown
- LotSizeUnits: Feet
- LotDepth: 150
- LotWidth: 47
| 学校名称 | 类型 | Grades | Catchment | 距离 |
|---|---|---|---|---|
| {{ item.school_type }} | {{ item.school_grades }} | {{ item.is_catchment? 'In Catchment': '' }} | {{ item.distance }} |


