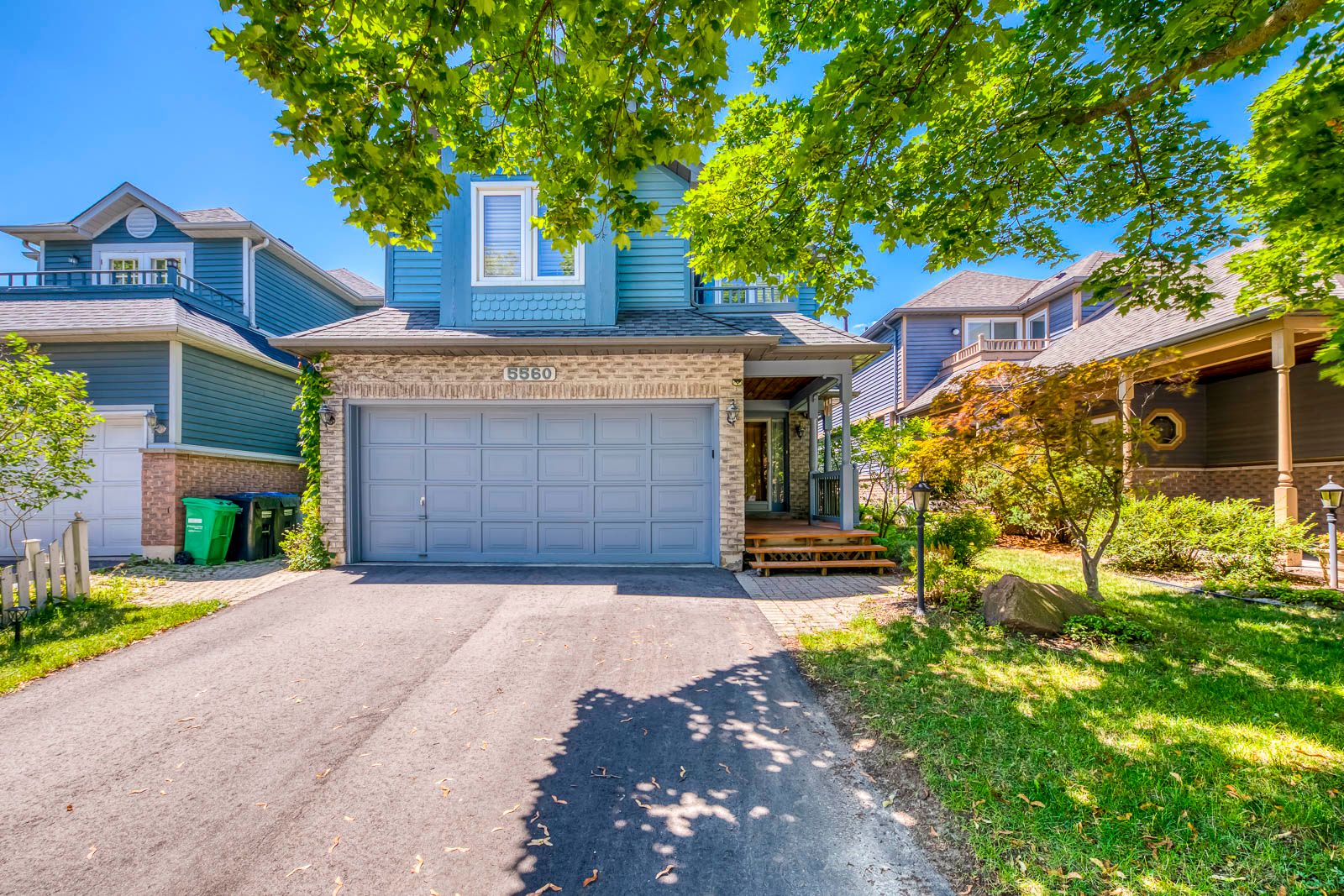$1,479,000
5560 Middlebury Drive, Mississauga, ON L5M 5G8
Central Erin Mills, Mississauga,
 Properties with this icon are courtesy of
TRREB.
Properties with this icon are courtesy of
TRREB.![]()
Welcome to this exquisite detached home in Mississauga's most desirable neighborhood, ideally located near top-ranked schools: John Fraser SS(AP program), Thomas St. Middle School, Middlebury PS(gifted program)and all major conveniences: Minutes to Erin Mills Town Center, Credit Valley Hospital and UTM; Convenient Access to Hwy 403/407, Public Transit, etc. This elegant residence boasts three spacious bedrooms (Family room can be easily converted into a 4th bedroom if needed) and three modern washrooms on the main and upper levels, adorned with hardwood flooring throughout(except in the welcoming kitchen and breakfast area) and sleek California shutters in every room for enhanced privacy and a refined aesthetic. The fully finished basement (renovated in 2024) features a separate in-law suite with its own private side entrance, complete with an additional bedroom, a full bathroom, a generous living area, enlarged egress windows, and a convenient separate laundry and kitchenette perfect for guests, extended family, or potential rental income. This home is equipped with a dedicated EV charger(2023) in the garage, a central vacumn (2020), along with new windows and patio doors (2022), new front porch metal railings(2024), new exterior wood painting including Balcony(2024), new interior painting from top to bsmt(2025) and a new furnace(2022) and heat pump (2023)for year-round comfort and efficiency. Situated on a spacious, wide, and deep lot, the property offers a serene backyard with uninterrupted views, backing onto a peaceful school and park creating a perfect retreat for relaxation and outdoor enjoyment. Experience modern living at its finest in this prime location. Schedule your viewing today!
- HoldoverDays: 90
- 建筑样式: 2-Storey
- 房屋种类: Residential Freehold
- 房屋子类: Detached
- DirectionFaces: West
- GarageType: Attached
- 路线: Drive East on Thomas St, and turn right onto Middleburry Dr., the property is on your right hand side.
- 纳税年度: 2025
- 停车位特点: Private
- ParkingSpaces: 2
- 停车位总数: 4
- WashroomsType1: 1
- WashroomsType1Level: Main
- WashroomsType2: 1
- WashroomsType2Level: Second
- WashroomsType3: 1
- WashroomsType3Level: Second
- WashroomsType4: 1
- WashroomsType4Level: Basement
- BedroomsAboveGrade: 3
- BedroomsBelowGrade: 1
- 壁炉总数: 1
- 内部特点: Central Vacuum
- 地下室: Finished, Separate Entrance
- Cooling: Central Air
- HeatSource: Gas
- HeatType: Forced Air
- LaundryLevel: Upper Level
- ConstructionMaterials: Board & Batten , Brick
- 屋顶: Shingles
- 泳池特点: None
- 下水道: Sewer
- 基建详情: Concrete
- LotSizeUnits: Feet
- LotDepth: 124.64
- LotWidth: 36.12
| 学校名称 | 类型 | Grades | Catchment | 距离 |
|---|---|---|---|---|
| {{ item.school_type }} | {{ item.school_grades }} | {{ item.is_catchment? 'In Catchment': '' }} | {{ item.distance }} |


