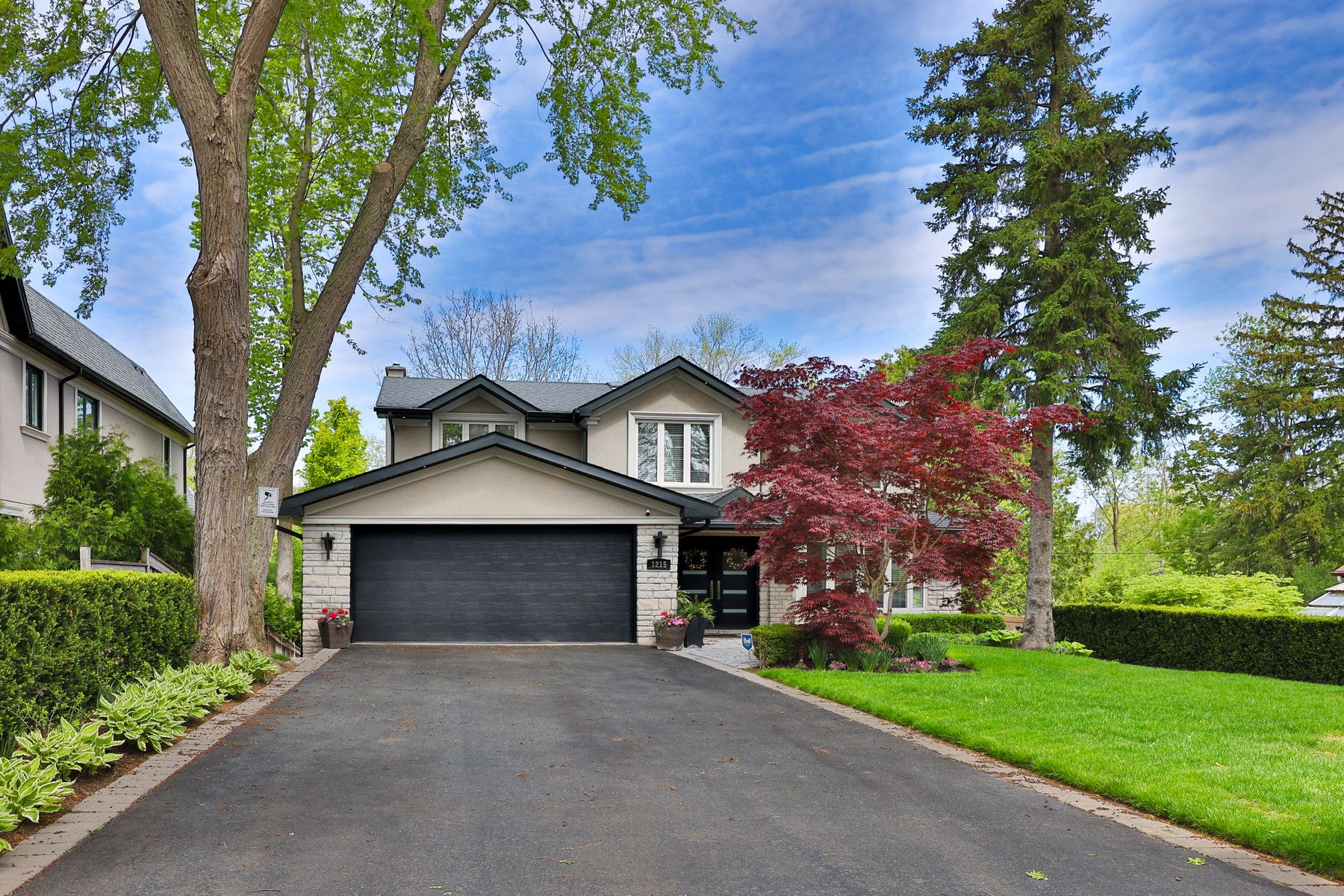$3,149,850
 Properties with this icon are courtesy of
TRREB.
Properties with this icon are courtesy of
TRREB.![]()
Discover Refined Living In The Heart Of Prestigious Lorne Park At 1215 Indian Road, An Exquisitely Renovated Executive Residence Nestled On A Remarkable 60.5 X 297.5 Ft Lot. This Rare Offering Combines Timeless Design With Modern Comfort, Offering Over 3,700 Sq. Ft. Of Finished Living Space Across Three Levels, Complete With 5 Bedrooms And 4 Luxurious Bathrooms. Ideal For Growing Families, This Stately Home Sits On A Picturesque Tree-Lined Street Just Minutes From The Lake, Top-Rated Schools, Parks, And Scenic Trails. The Professionally Landscaped Front Yard Welcomes You With A Wide Interlock Walkway, New Fencing, Mature Trees, And Exterior Lighting That Enhances The Homes Elegant Curb Appeal. A Six-Car Driveway And Attached Two-Car Garage With A Private Side Entry Offer Ample Parking, While A Discreet Side Ramp Ensures Accessibility For All. Step Through New Double Entry Doors Into A Thoughtfully Redesigned Interior Where Luxury Meets Function. A Floating Staircase With European White Oak Treads And Glass Railings Anchors The Open-Concept Layout. The Main Floor Features Expansive Living And Dining Spaces, Warmed By A Sleek Gas Fireplace And Designed For Seamless Indoor-Outdoor Flow With Walkout Access To A Raised Deck And Retractable Canopy. The Custom Kitchen Is A Culinary Masterpiece, Appointed With Premium Appliances, Quartz Countertops, And Bespoke Cabinetry. Upstairs, Four Generously Sized Bedrooms And Two Spa-Style Baths Provide Tranquil Retreats, Including A Sumptuous Primary Suite With A Walk-In Closet And A Beautifully Designed Ensuite. The Fully Finished Lower Level Extends The Living Space With A Large Recreation Room, Cozy Family Room, Fifth Bedroom, And Dual Walkouts To The Breathtaking Backyard. An Entertainers Paradise Awaits Outdoors: A Saltwater Pool With Waterfall Feature, Built-In Gazebo With Fireplace And Hot Tub, Full Outdoor Kitchen, And A Poolside Cabana With Bar And Change Room, Perfect For Year-Round Entertaining In Total Privacy.
- HoldoverDays: 90
- 建筑样式: 2-Storey
- 房屋种类: Residential Freehold
- 房屋子类: Detached
- DirectionFaces: North
- GarageType: Built-In
- 路线: Mississauga Rd
- 纳税年度: 2025
- ParkingSpaces: 6
- 停车位总数: 8
- WashroomsType1: 1
- WashroomsType1Level: Main
- WashroomsType2: 1
- WashroomsType2Level: Upper
- WashroomsType3: 1
- WashroomsType3Level: Upper
- WashroomsType4: 1
- WashroomsType4Level: Lower
- BedroomsAboveGrade: 4
- BedroomsBelowGrade: 1
- 壁炉总数: 2
- 内部特点: Built-In Oven
- 地下室: Finished
- Cooling: Central Air
- HeatSource: Gas
- HeatType: Forced Air
- ConstructionMaterials: Stone, Stucco (Plaster)
- 屋顶: Asphalt Shingle
- 泳池特点: Inground
- 下水道: Sewer
- 基建详情: Poured Concrete
- 地块号: 134530004
- LotSizeUnits: Feet
- LotDepth: 297.5
- LotWidth: 60.5
| 学校名称 | 类型 | Grades | Catchment | 距离 |
|---|---|---|---|---|
| {{ item.school_type }} | {{ item.school_grades }} | {{ item.is_catchment? 'In Catchment': '' }} | {{ item.distance }} |


