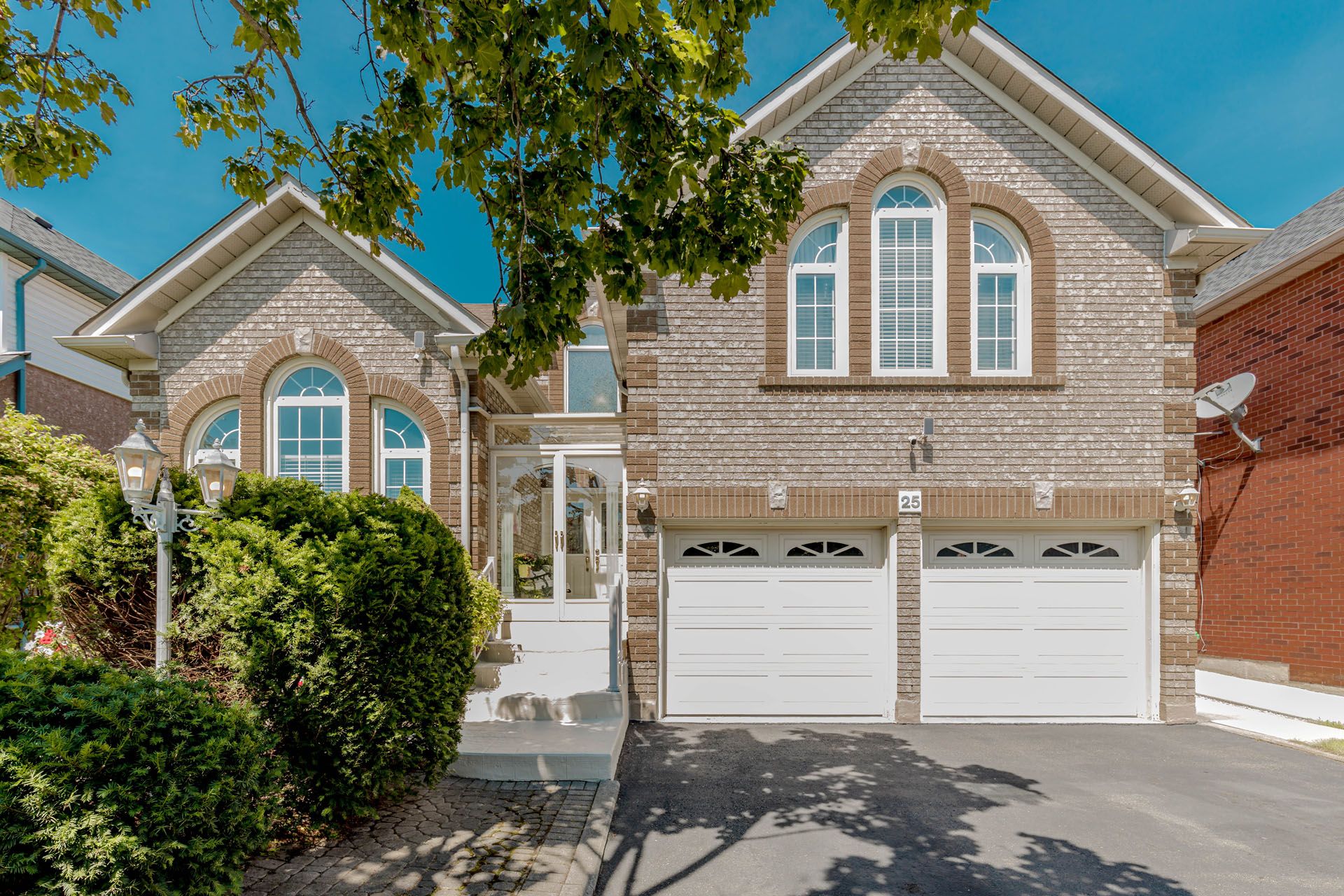$1,349,900
25 Red Cedar Crescent, Brampton, ON L6R 1A8
Sandringham-Wellington, Brampton,
 Properties with this icon are courtesy of
TRREB.
Properties with this icon are courtesy of
TRREB.![]()
Stunning 4-Bedroom 3- Bath Home with Luxury Upgrades on a Quiet Street! Welcome to this beautifully upgraded and meticulously maintained home with over 3,355 sq. ft. above grade, located on a quiet, family-friendly street in a highly desirable neighbourhood. Enjoy being just minutes from highways, top schools, a sports complex, library, hospital, and more. This exceptional home features a fully renovated, high-end kitchen with premium KitchenAid appliances, pot lights, granite counter, porcelain tiles, and a built-in 12-person breakfast area framed by a bright bay window. The adjacent sunroom adds a welcoming space for relaxation or entertaining.The main floor offers a living room with 14 ft ceilings, formal dining room with pot lights, cozy family room, and a main-floor office that can be used as a 5th bedroom. A large laundry room next to the powder room offers potential for conversion to a full 3-piece bath, great for multi-generational living. Enter through a grand foyer with 18 ft cathedral ceiling. The home is finished with 6-inch baseboards and upscale touches throughout. Upstairs, all 4 bedrooms feature walk-in closets. The primary suite boasts his and her closets, custom storage, and a sitting area with bay window. Bathrooms have been tastefully renovated by High End Contractor-Cambria Fabricator, with pot lights adding a sleek modern feel. The large basement is partially finished with one bedroom, with space and layout ideal for future customization. A side wall space is ready for future separate entrance perfect for a suite or income potential. Additional upgrades include: Windows replaced (2018), New French double doors & all new exterior doors, New furnace (2025), New smart thermostat, Smoke/CO detectors in all bedrooms & hallways. Pot lights in kitchen, dining, office, and bathrooms and much more.
- HoldoverDays: 90
- 建筑样式: 2-Storey
- 房屋种类: Residential Freehold
- 房屋子类: Detached
- DirectionFaces: East
- GarageType: Built-In
- 路线: Use Maps
- 纳税年度: 2025
- ParkingSpaces: 4
- 停车位总数: 6
- WashroomsType1: 2
- WashroomsType1Level: Second
- WashroomsType2: 1
- WashroomsType2Level: Main
- BedroomsAboveGrade: 4
- BedroomsBelowGrade: 1
- 内部特点: Carpet Free, In-Law Capability
- 地下室: Partially Finished
- Cooling: Central Air
- HeatSource: Gas
- HeatType: Forced Air
- LaundryLevel: Main Level
- ConstructionMaterials: Brick, Shingle
- 屋顶: Asphalt Shingle
- 泳池特点: None
- 下水道: Sewer
- 基建详情: Concrete
- 地块号: 143030223
- LotSizeUnits: Feet
- LotDepth: 109.91
- LotWidth: 45.93
| 学校名称 | 类型 | Grades | Catchment | 距离 |
|---|---|---|---|---|
| {{ item.school_type }} | {{ item.school_grades }} | {{ item.is_catchment? 'In Catchment': '' }} | {{ item.distance }} |


