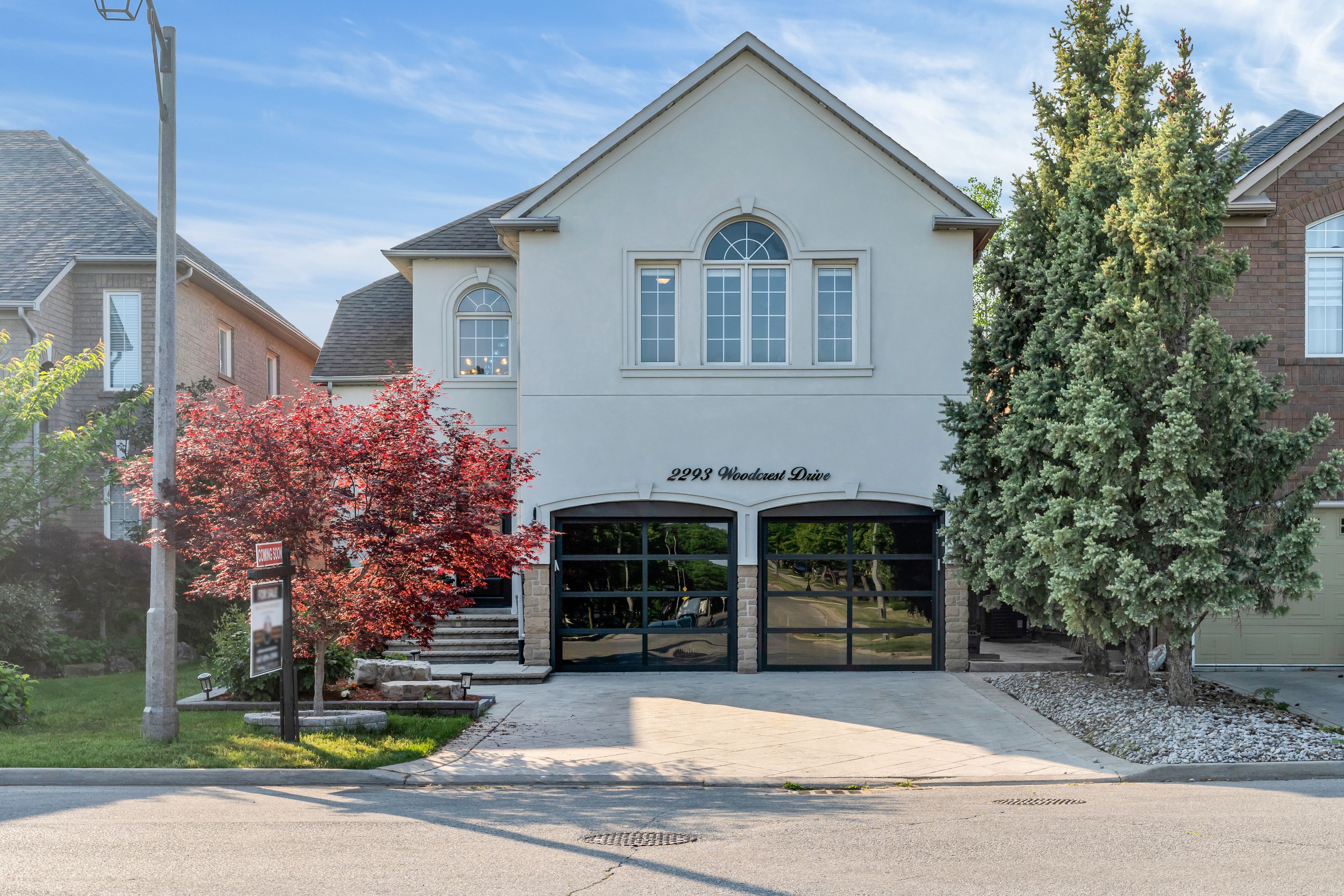$2,140,000
$58,0002293 Woodcrest Drive, Oakville, ON L6M 4C5
1019 - WM Westmount, Oakville,
 Properties with this icon are courtesy of
TRREB.
Properties with this icon are courtesy of
TRREB.![]()
Welcome to 2293 Woodcrest Dr. A Masterfully Renovated Smart Luxury Home in the Heart of West Oak Trails. Situated on a quiet family-friendly street, 2293 Woodcrest Dr. is a beautiful 5-bed, 5-bath executive home boasting nearly 4,500 sf of luxurious living. From its commanding curb appeal to the stunning interior finishes, every inch of this home reflects thoughtful upgrades and high-end craftsmanship.Key HighlightsElegant Exterior & Grand Entryway- Stucco exterior (2022) gives it a modern and refined look, complemented by professionally landscaped grounds- A grand double-height foyer welcomes you with natural lightDesigner Interior Upgrades- Over $300,000 in renovations completed in 2022, including: - Wide-plank hardwood flooring - 9-foot ceilings on the main floor - Pot lights and upgraded light fixtures - Glass-paneled staircaseGourmet Kitchen- A fully upgraded kitchen equipped with: - Quartz countertops and 10-foot waterfall island - Custom cabinetry with soft-close drawers - Built-in S/S appliancesSpacious Bedrooms & Spa-Like Bathrooms- Five generously sized bedrooms including a primary suite with walk-in closet and luxurious 5-piece ensuite- Additional ensuite and semi-ensuite bathrooms ideal for family and guestsFlexible Living Spaces- A main floor den that can serve as a sixth bedroom, guest suite, or work-from-home space- Separate formal living, dining, and family rooms with elegant millwork and fireplaceEnergy Efficiency- Features a brand-new furnace (2022), central air conditioning, and a central vacuum system- Smart home integration for lighting, climate, and moreLocation, Location, Location- Walking distance to Garth Webb SS and short drive to Oakville Hospital - Close to grocery stores, parks, trails, and public transit- Easy access to highways (QEW, 403, 407) and Oakville GO
- HoldoverDays: 90
- 建筑样式: 2-Storey
- 房屋种类: Residential Freehold
- 房屋子类: Detached
- DirectionFaces: North
- GarageType: Attached
- 路线: Postmaster Dr. to Woodcrest Dr.
- 纳税年度: 2024
- ParkingSpaces: 2
- 停车位总数: 4
- WashroomsType1: 1
- WashroomsType1Level: Second
- WashroomsType2: 2
- WashroomsType2Level: Second
- WashroomsType3: 1
- WashroomsType3Level: Main
- WashroomsType4: 1
- WashroomsType4Level: Basement
- BedroomsAboveGrade: 4
- BedroomsBelowGrade: 1
- 内部特点: Built-In Oven, Countertop Range, Water Heater
- 地下室: Finished
- Cooling: Central Air
- HeatSource: Gas
- HeatType: Forced Air
- ConstructionMaterials: Brick, Stucco (Plaster)
- 屋顶: Asphalt Shingle
- 泳池特点: None
- 下水道: Sewer
- 基建详情: Concrete
- 地块号: 249254013
- LotSizeUnits: Feet
- LotDepth: 108.63
- LotWidth: 40.03
| 学校名称 | 类型 | Grades | Catchment | 距离 |
|---|---|---|---|---|
| {{ item.school_type }} | {{ item.school_grades }} | {{ item.is_catchment? 'In Catchment': '' }} | {{ item.distance }} |


