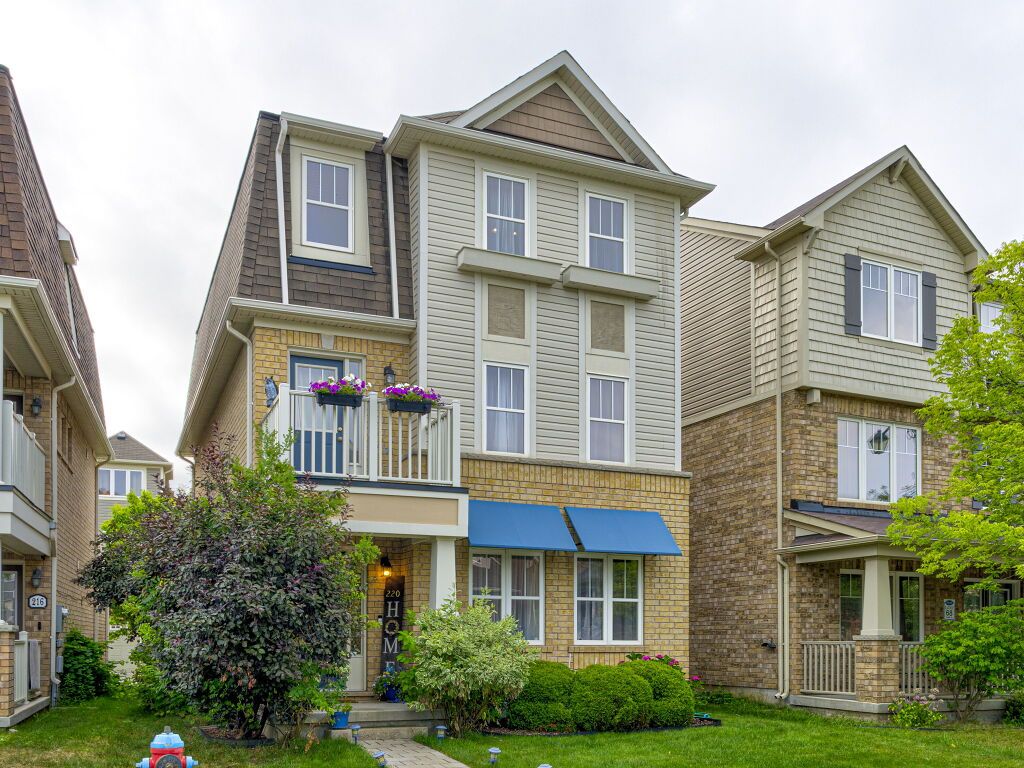$920,000
220 Magurn Gate, Milton, ON L9T 7B4
1033 - HA Harrison, Milton,
 Properties with this icon are courtesy of
TRREB.
Properties with this icon are courtesy of
TRREB.![]()
Embrace modern living in this stunning Mattamy built, detached 3-bedroom home at 220 Magurn Gate located in the family friendly Harrison neighbourhood packed with features designed for modern living! This Energy Star certified property boasts features that will save you money and enhance your comfort. Picture walking your kids to school and the playground, returning to a light-filled, open concept home boasting a long list of upgrades, including a silent Heat Recovery Ventilation System prioritizing indoor air quality and a reduced carbon footprint. Enjoy fresh and comfortable air year-round. Spacious balcony allows effortless entertaining BBQs parties. Harvest fresh berries from your own raspberry and currant bushes. Peace of mind comes standard with the installed ring security system, ready to connect for your devices without any additional costs. A versatile ground-level room perfect for a home office, family room or additional bedroom. The two-car garage with convenient organizer system and cabinetry complete this incredible package. Steps to playground, easy access to highways, transit, and shopping. Just minutes away from Kelso Conservation Area, this place offers unparalleled access to year-round family fun. Exhilarating skiing and snowboarding adventures in the winter. Spring and fall transform, Kelso into a hiker's and biker's paradise, boasting an extensive network of trails for all skill levels. For the adventurous at heart, provides an opportunity to push your limits and reach new heights. Families can enjoy leisurely strolls along the stroller-friendly boardwalk encircling the serene lake, or take to the water in a canoe, kayak, or stand-up paddleboard. In the warm summer days, the beach beckons for a relaxing afternoon of sun, water and sand. Embrace ultimate lifestyle of outdoor adventure. This meticulously maintained home awaits. Don't miss your chance to live the life you've always dreamed of.
- HoldoverDays: 90
- 建筑样式: 3-Storey
- 房屋种类: Residential Freehold
- 房屋子类: Detached
- DirectionFaces: South
- GarageType: Attached
- 路线: Louis St. Laurent Ave-Savoline Blvd-Schreyer Cres-Gastle Way-Magurn Gate
- 纳税年度: 2025
- 停车位特点: Private
- ParkingSpaces: 1
- 停车位总数: 3
- WashroomsType1: 1
- WashroomsType1Level: Main
- WashroomsType2: 1
- WashroomsType2Level: Third
- WashroomsType3: 1
- WashroomsType3Level: Third
- BedroomsAboveGrade: 3
- 壁炉总数: 1
- 内部特点: Auto Garage Door Remote, Water Heater
- 地下室: None
- Cooling: Central Air
- HeatSource: Gas
- HeatType: Forced Air
- LaundryLevel: Main Level
- ConstructionMaterials: Brick, Vinyl Siding
- 外部特点: Year Round Living
- 屋顶: Asphalt Shingle
- 泳池特点: None
- 下水道: Sewer
- 基建详情: Concrete
- 地形: Dry, Flat, Level
- 地块号: 249351770
- LotSizeUnits: Feet
- LotWidth: 27.89
| 学校名称 | 类型 | Grades | Catchment | 距离 |
|---|---|---|---|---|
| {{ item.school_type }} | {{ item.school_grades }} | {{ item.is_catchment? 'In Catchment': '' }} | {{ item.distance }} |


